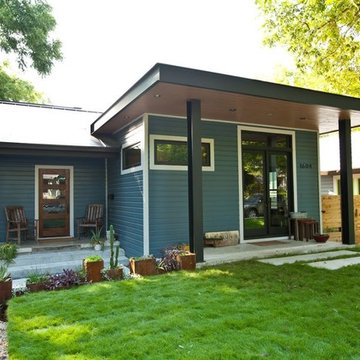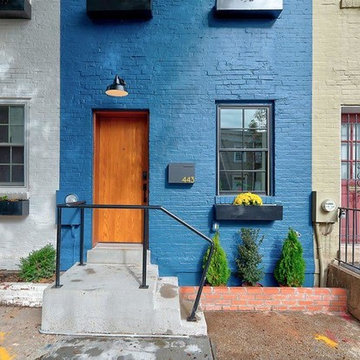2 813 foton på modernt blått hus
Sortera efter:Populärt i dag
1 - 20 av 2 813 foton
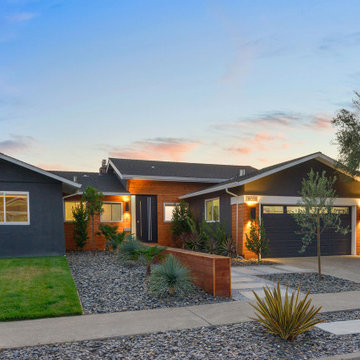
Modern front yard and exterior transformation of this ranch eichler in the Oakland Hills. The house was clad with horizontal cedar siding and painting a deep gray blue color with white trim. The landscape is mostly drought tolerant covered in extra large black slate gravel. Stamped concrete steps lead up to an oversized black front door. A redwood wall with inlay lighting serves to elegantly divide the space and provide lighting for the path.

Adam Rouse
Inredning av ett modernt mellanstort blått hus, med tre eller fler plan, platt tak och tak i mixade material
Inredning av ett modernt mellanstort blått hus, med tre eller fler plan, platt tak och tak i mixade material
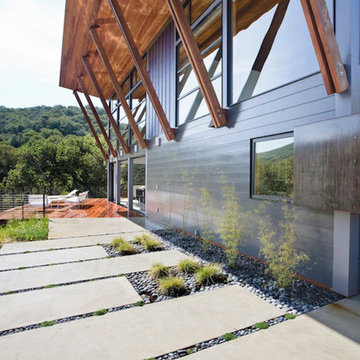
Modern inredning av ett stort blått hus, med två våningar, metallfasad och pulpettak

A view of the front porch, clad in recycled travertine pavers from the LBJ Library in Austin.
Exterior paint color: "Ocean Floor," Benjamin Moore.
Photo: Whit Preston
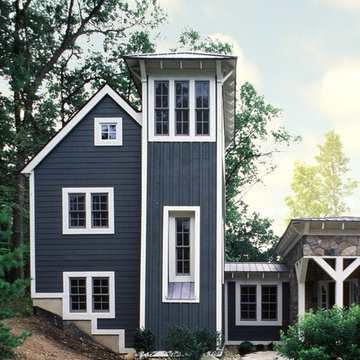
A view of the stair tower on the bedroom wing. The stone entry to the right.
Fred Golden Photography
Modern inredning av ett stort blått hus, med blandad fasad och tre eller fler plan
Modern inredning av ett stort blått hus, med blandad fasad och tre eller fler plan
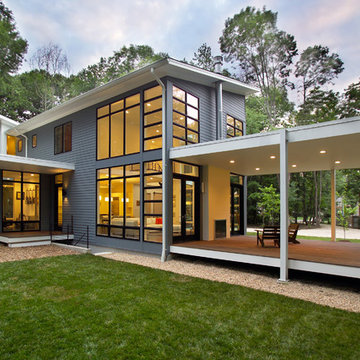
The new house sits back from the suburban road, a pipe-stem lot hidden in the trees. The owner/building had requested a modern, clean statement of his residence. A single rectangular volume houses the main program: living, dining, kitchen to the north, garage, private bedrooms and baths to the south. Secondary building blocks attached to the west and east faces contain special places: entry, stair, music room and master bath. The modern vocabulary of the house is a careful delineation of the parts - cantilevering roofs lift and extend beyond the planar stucco, siding and glazed wall surfaces. Where the house meets ground, crushed stone along the perimeter base mimics the roof lines above, the sharply defined edges of lawn held away from the foundation. It's the movement through the volumes of space, along surfaces, and out into the landscape, that unifies the house.
ProArc Photography
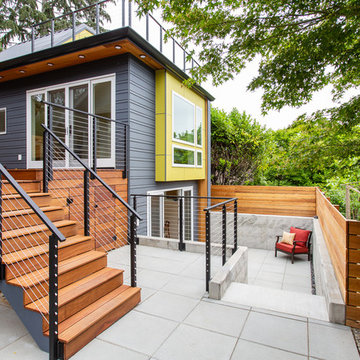
An innovative, 2+ story DADU (Detached Auxiliary Dwelling Unit) significantly expanded available living space, without tackling the structural challenges of increasing the existing home.
photos by Brian Hartman
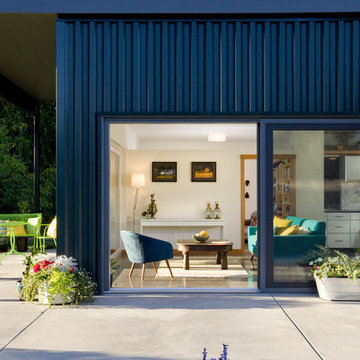
©2016 Ramsay Photography
www.ramsayphotography.com
Design:
artisansgroup.com
Modern inredning av ett blått hus, med allt i ett plan, metallfasad och platt tak
Modern inredning av ett blått hus, med allt i ett plan, metallfasad och platt tak
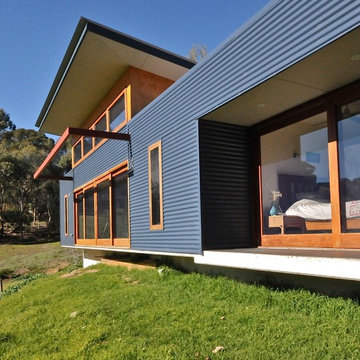
Warwick O'Brien
Inredning av ett modernt mellanstort blått hus, med allt i ett plan
Inredning av ett modernt mellanstort blått hus, med allt i ett plan
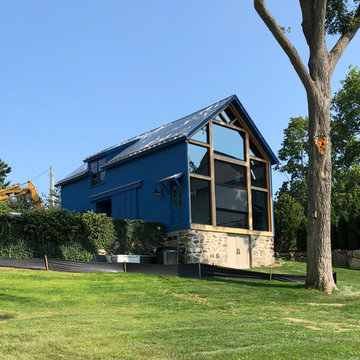
Inspiration för mellanstora moderna blå hus, med två våningar, sadeltak och tak i metall
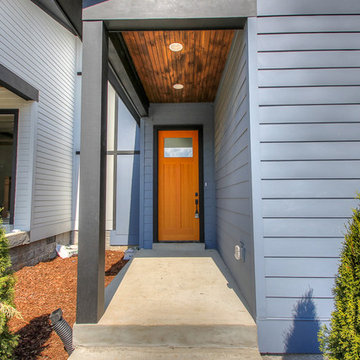
Idéer för att renovera ett mellanstort funkis blått hus, med två våningar, vinylfasad och pulpettak
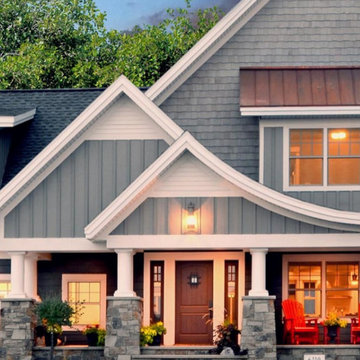
Contemporary Curved Roof House by Chris Hawley , Architect
Fargo, ND
Siding and trim work performed by Troy Bucholz and Chad Martinson
Inspiration för ett stort funkis blått trähus, med två våningar och sadeltak
Inspiration för ett stort funkis blått trähus, med två våningar och sadeltak
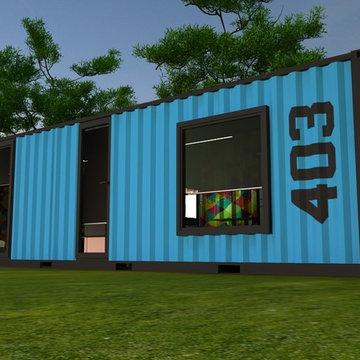
It's really amazing hotel room. This hotel room has a good, colorful and modern design. If you want to wake up in modern room, yes it is a good alternative for you.
∆∆∆∆∆∆∆
Bu gördüğünüz muhteşem konteyner otel. Bu otel odası renkli ve modern bir dizayna sahip. Eğer modern bir odada uyanmak isterseniz, bu oda sizin için güzel bir alternatif olabilir.
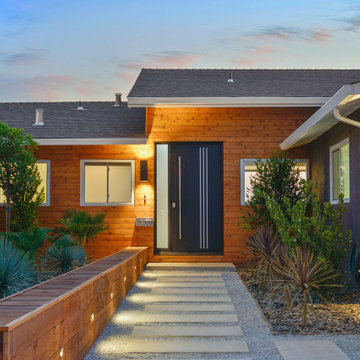
Modern front yard and exterior transformation of this ranch eichler in the Oakland Hills. The house was clad with horizontal cedar siding and painting a deep gray blue color with white trim. The landscape is mostly drought tolerant covered in extra large black slate gravel. Stamped concrete steps lead up to an oversized black front door. A redwood wall with inlay lighting serves to elegantly divide the space and provide lighting for the path.
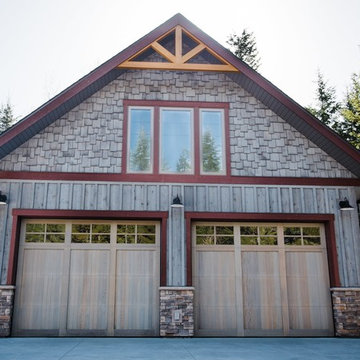
Diane and Blaine wanted a recreational property in the mountains where they could enjoy their time together, and also share a getaway with ample space for their three adult children.
They decided that in addition to having their own space, children and guests could also enjoy a carriage house and “the bunkhouse” while still cherishing time together. The property lies under the amazing mountains of Golden, BC.
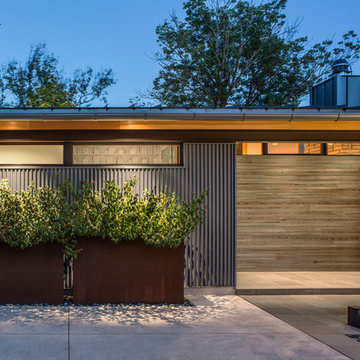
Inspiration för mellanstora moderna blå hus, med två våningar, metallfasad, platt tak och tak i metall

Rachel Rousseau
Bild på ett litet funkis blått hus, med allt i ett plan, metallfasad och platt tak
Bild på ett litet funkis blått hus, med allt i ett plan, metallfasad och platt tak
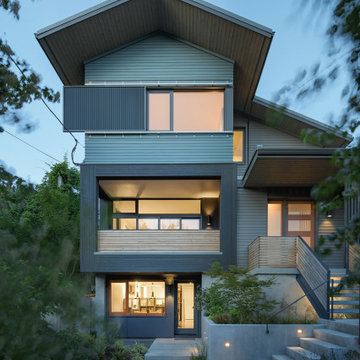
The original small 2 bedroom dwelling was deconstructed piece by piece, with every element recycled/re-used. The larger, newly built home + studio uses much less energy than the original. In fact, the home and office combined are net zero (the home’s blower door test came in at Passive House levels, though certification was not procured). The transformed home boasts a better functioning layout, increased square footage, and bold accent colors to boot. The multiple level patios book-end the home’s front and rear facades. The added outdoor living with the nearly 13’ sliding doors allows ample natural light into the home. The transom windows create an increased openness with the floor to ceiling glazing. The larger tilt-turn windows throughout the home provide ventilation and open views for the 3-level contemporary home. In addition, the larger overhangs provide increased passive thermal protection from the scattered sunny days. The conglomeration of exterior materials is diverse and playful with dark stained wood, concrete, natural wood finish, and teal horizontal siding. A fearless selection of a bright orange window brings a bold accent to the street-side composition. These elements combined create a dynamic modern design to the inclusive Portland backdrop.
2 813 foton på modernt blått hus
1
