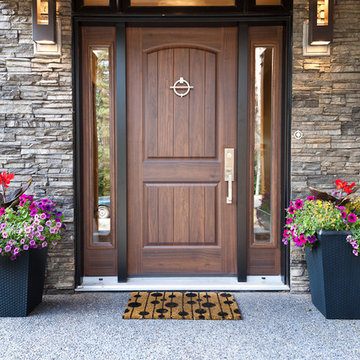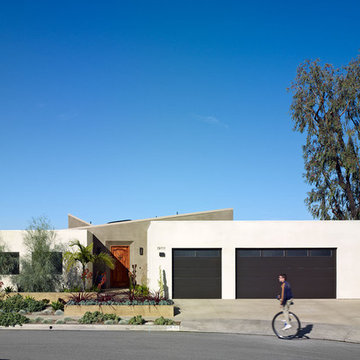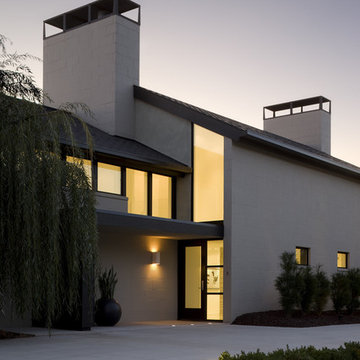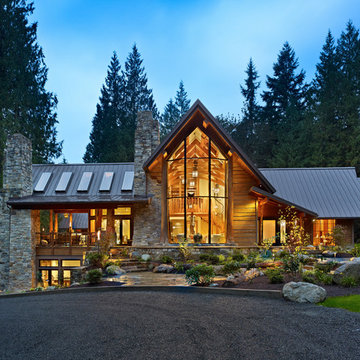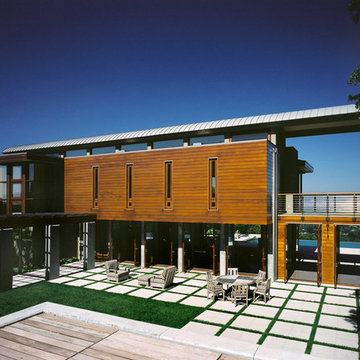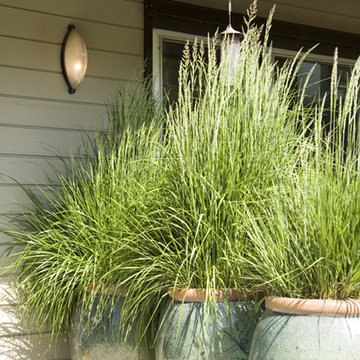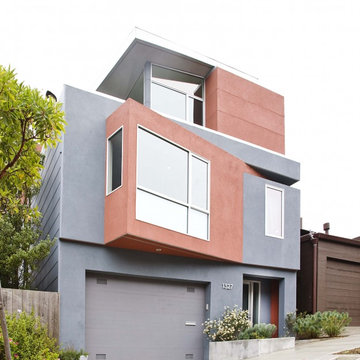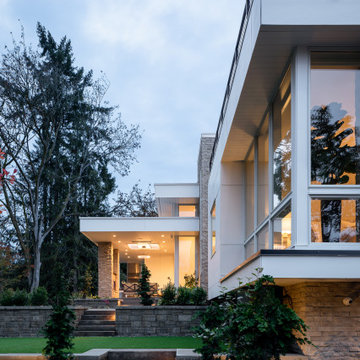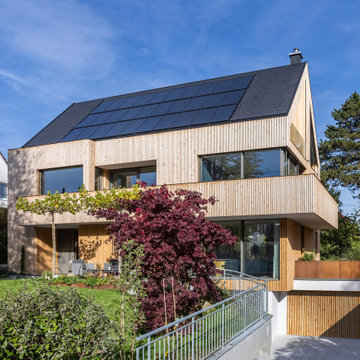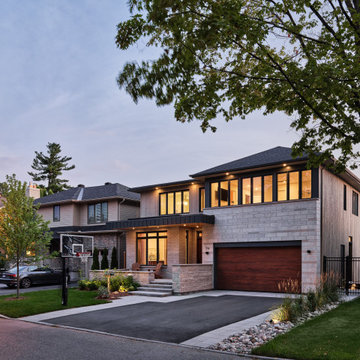426 336 foton på modernt hus
Sortera efter:
Budget
Sortera efter:Populärt i dag
2861 - 2880 av 426 336 foton
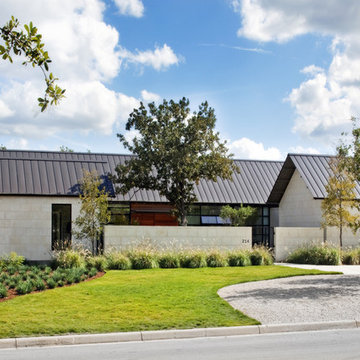
The client for this home wanted a modern structure that was suitable for displaying her art-glass collection. Located in a recently developed community, almost every component of the exterior was subject to an array of neighborhood and city ordinances. These were all accommodated while maintaining modern sensibilities and detailing on the exterior, then transitioning to a more minimalist aesthetic on the interior. The one-story building comfortably spreads out on its large lot, embracing a front and back courtyard and allowing views through and from within the transparent center section to other parts of the home. A high volume screened porch, the floating fireplace, and an axial swimming pool provide dramatic moments to the otherwise casual layout of the home.
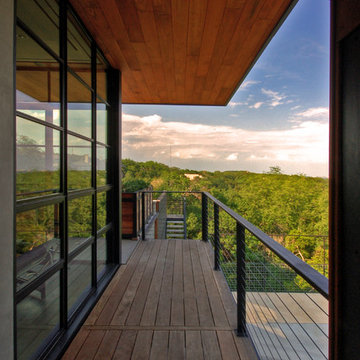
Nestled into sloping topography, the design of this home allows privacy from the street while providing unique vistas throughout the house and to the surrounding hill country and downtown skyline. Layering rooms with each other as well as circulation galleries, insures seclusion while allowing stunning downtown views. The owners' goals of creating a home with a contemporary flow and finish while providing a warm setting for daily life was accomplished through mixing warm natural finishes such as stained wood with gray tones in concrete and local limestone. The home's program also hinged around using both passive and active green features. Sustainable elements include geothermal heating/cooling, rainwater harvesting, spray foam insulation, high efficiency glazing, recessing lower spaces into the hillside on the west side, and roof/overhang design to provide passive solar coverage of walls and windows. The resulting design is a sustainably balanced, visually pleasing home which reflects the lifestyle and needs of the clients.
Photography by Adam Steiner
Hitta den rätta lokala yrkespersonen för ditt projekt
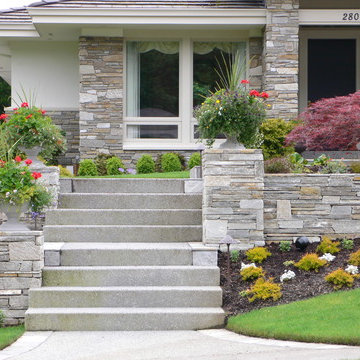
Cultured stone wall is echoed in facing of house.
Modern inredning av ett hus, med blandad fasad
Modern inredning av ett hus, med blandad fasad
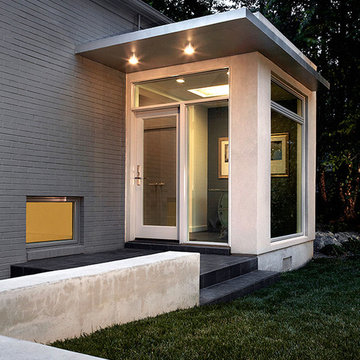
In the renovation and addition to this home in Falls Church VA, exterior hard-scapes and garden spaces surround the house while the spaces within the home are made larger and are opened up to the forestall views surrounding the home. When walking on the pathway one crosses the many thresholds along the exterior that help to separate and create new intimate garden spaces. Steel, concrete, and wood come together in this intricate walkway system comprised of slatted screen fences, a guiding pergola overhead, and a hard-scaped pathway. The changes in grade, volume, and materiality allow for a dynamic walkway that runs both to the new entry and continues to the rear patio where it then terminates at the patio access of the home. The master bedroom is extruded out over the lower level into the rear of the house and opened up with tall windows all along two sides. A more formal entry space is added at the front with full height glass bringing in lots of light to make for an elegant entry space. Partitions are removed from the interior to create one large space which integrates the new kitchen, living room , and dining room. Full height glass along the rear of the house opens up the views to the rear and brightens up the entire space. A new garage volume is added and bridged together with the existing home creating a new powder room, mudroom, and storage.
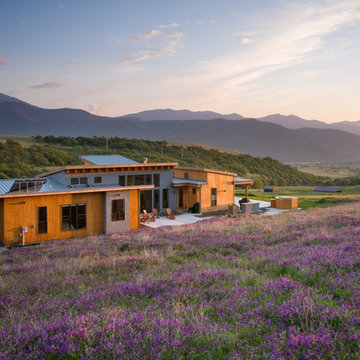
Modern inredning av ett mycket stort flerfärgat hus, med allt i ett plan, blandad fasad, pulpettak och tak i metall
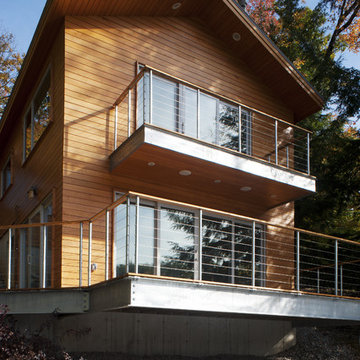
Exterior featuring cantilevered decks as viewed from lake.
Foto på ett funkis hus
Foto på ett funkis hus
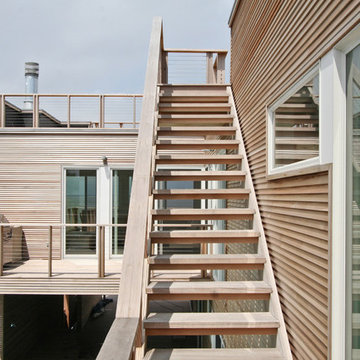
HOUSE ON FIRE ISLAND
Location: Fire Island, NY
Completion Date: 2008
Size: 3379 sf
Typology: Courtyard Series
Site Built Construction
Program:
o Bedrooms: 5
o Baths: 4
o Features: Roof Deck, Pool, Outdoor Shower, Media Room, Guest Suite, Balcony,
Materials:
o Exterior: Cedar Lap Siding, Azek Infill Panels, Ipe Wood Decking
o Interior: White Oak Flooring, Stone & Teak Countertops, Slate Bathroom Floors, White Lacquer & Maple Cabinets, Aluminum Clad Wood Windows with Low E, Insulated Glass, Hot Rolled Black Steel Cladding
Project Description:
Located on Fire Island, a barrier island off of Long Island, NY, this bayfront house is the summer retreat for a family who lives and works in Manhattan.
The house is designed as two distinct volumes, to provide the parents and their adult children with separate quarters for living and entertaining. The volumes are clad in cedar and connected by a glass bridge, sheltering a courtyard and pool, which receive western exposure for maximum daylight.
The design of the house prioritizes views and access to the outdoors. The typical configuration of private spaces stacked on top of a lower public zone is flipped; in this residence, the communal upper level enjoys the best views and access to outdoor decks for entertaining. Kitchen, dining, and living space flows out to the bay beyond, ideal for watching summer sunsets. Large expanses of glass, in the form of continuous sliding doors break down the boundary between interior and exterior, and add to the airy, openess of the house.
The house embraces local island traditions, through both its construction process and its design. Cars are prohibited on the small island, so the house and its material were brought on barges to the site. The primary mode of transportation on the island is wagons and bikes. The design of the large curving entry ramp accommodates for this mode of transportation, allowing wagons to be wheeled right up to the front door. Plenty of parking for bikes is also provided. Natural ground cover of beach grasses and brush keep the site low maintenance and sensitive to local vegetation. The cedar siding ages to a silvery grey, and adapts this modern volume to the beachfront vernacular.
Architects: Joseph Tanney, Robert Luntz
Project Architect: Paul Coughlin
Project Team: Jerome Engelking , Craig Kim, Michael MacDonald
Contractor: Island Painting & Contracting
Photographer: © RES4
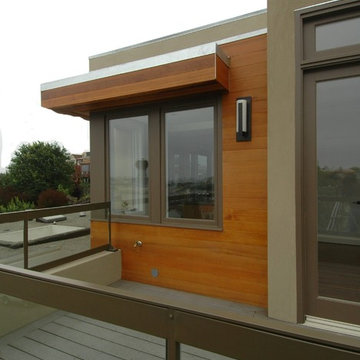
Mid-Century Modernism inspired our design for this new house in Noe Valley. The exterior is distinguished by cubic massing, well proportioned forms and use of contrasting but harmonious natural materials. These include clear cedar, stone, aluminum, colored stucco, glass railings, slate and painted wood. At the rear yard, stepped terraces provide scenic views of downtown and the Bay Bridge. Large sunken courts allow generous natural light to reach the below grade guest bedroom and office behind the first floor garage. The upper floors bedrooms and baths are flooded with natural light from carefully arranged windows that open the house to panoramic views. A mostly open plan with 10 foot ceilings and an open stairwell combine with metal railings, dropped ceilings, fin walls, a stone fireplace, stone counters and teak floors to create a unified interior.
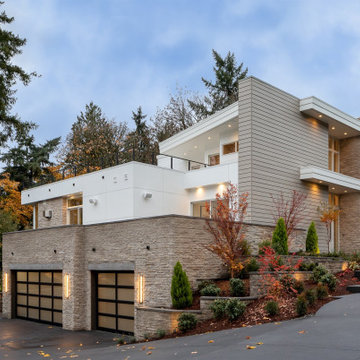
Inspiration för moderna vita hus, med tre eller fler plan och pulpettak
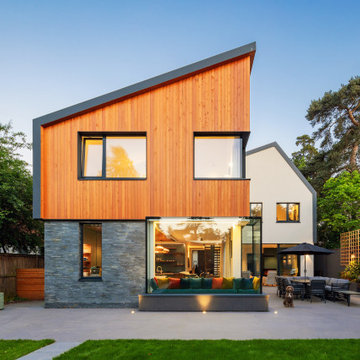
rear facade
Idéer för att renovera ett funkis flerfärgat hus, med två våningar, blandad fasad och pulpettak
Idéer för att renovera ett funkis flerfärgat hus, med två våningar, blandad fasad och pulpettak
426 336 foton på modernt hus
144
