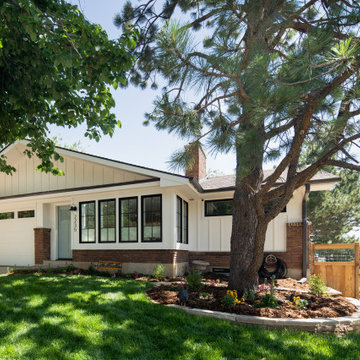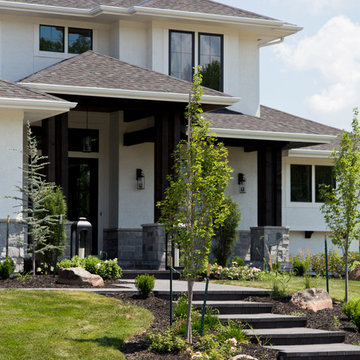11 928 foton på modernt hus, med tak i shingel
Sortera efter:
Budget
Sortera efter:Populärt i dag
1 - 20 av 11 928 foton

A uniform and cohesive look adds simplicity to the overall aesthetic, supporting the minimalist design. The A5s is Glo’s slimmest profile, allowing for more glass, less frame, and wider sightlines. The concealed hinge creates a clean interior look while also providing a more energy-efficient air-tight window. The increased performance is also seen in the triple pane glazing used in both series. The windows and doors alike provide a larger continuous thermal break, multiple air seals, high-performance spacers, Low-E glass, and argon filled glazing, with U-values as low as 0.20. Energy efficiency and effortless minimalism create a breathtaking Scandinavian-style remodel.

Beautiful landscaping design path to this modern rustic home in Hartford, Austin, Texas, 2022 project By Darash
Inspiration för ett stort funkis vitt hus, med två våningar, pulpettak och tak i shingel
Inspiration för ett stort funkis vitt hus, med två våningar, pulpettak och tak i shingel

Karen Jackson Photography
Exempel på ett stort modernt vitt hus, med två våningar, stuckatur, valmat tak och tak i shingel
Exempel på ett stort modernt vitt hus, med två våningar, stuckatur, valmat tak och tak i shingel

Inspiration för ett mellanstort funkis beige hus, med tak i shingel, allt i ett plan, stuckatur och valmat tak

Major renovation and addition to an existing brick Cape style home. Creamy contemporary style with large porch and low slung roof lines to compliment the neighborhood.
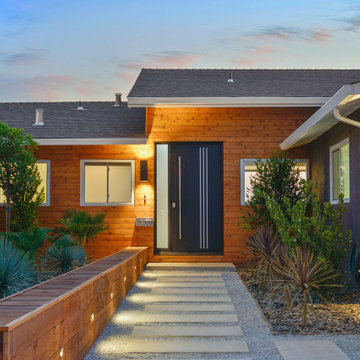
Modern front yard and exterior transformation of this ranch eichler in the Oakland Hills. The house was clad with horizontal cedar siding and painting a deep gray blue color with white trim. The landscape is mostly drought tolerant covered in extra large black slate gravel. Stamped concrete steps lead up to an oversized black front door. A redwood wall with inlay lighting serves to elegantly divide the space and provide lighting for the path.

Foto på ett stort funkis brunt hus, med stuckatur, valmat tak, tak i shingel och allt i ett plan
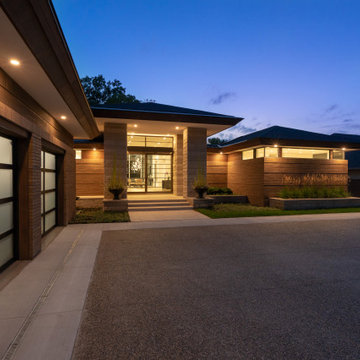
This home is inspired by the Frank Lloyd Wright Robie House in Chicago and features large overhangs and a shallow sloped hip roof. The exterior features long pieces of Indiana split-faced limestone in varying heights and elongated norman brick with horizontal raked joints and vertical flush joints to further emphasize the linear theme. The courtyard features a combination of exposed aggregate and saw-cut concrete while the entry steps are porcelain tile. The siding and fascia are wire-brushed African mahogany with a smooth mahogany reveal between boards.
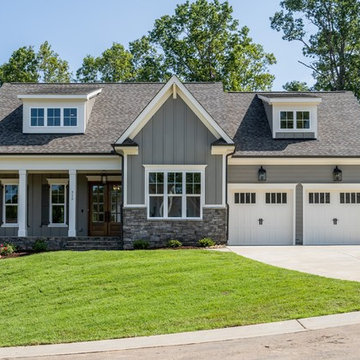
Idéer för ett mellanstort modernt grått hus, med två våningar, blandad fasad och tak i shingel

This gem of a house was built in the 1950s, when its neighborhood undoubtedly felt remote. The university footprint has expanded in the 70 years since, however, and today this home sits on prime real estate—easy biking and reasonable walking distance to campus.
When it went up for sale in 2017, it was largely unaltered. Our clients purchased it to renovate and resell, and while we all knew we'd need to add square footage to make it profitable, we also wanted to respect the neighborhood and the house’s own history. Swedes have a word that means “just the right amount”: lagom. It is a guiding philosophy for us at SYH, and especially applied in this renovation. Part of the soul of this house was about living in just the right amount of space. Super sizing wasn’t a thing in 1950s America. So, the solution emerged: keep the original rectangle, but add an L off the back.
With no owner to design with and for, SYH created a layout to appeal to the masses. All public spaces are the back of the home--the new addition that extends into the property’s expansive backyard. A den and four smallish bedrooms are atypically located in the front of the house, in the original 1500 square feet. Lagom is behind that choice: conserve space in the rooms where you spend most of your time with your eyes shut. Put money and square footage toward the spaces in which you mostly have your eyes open.
In the studio, we started calling this project the Mullet Ranch—business up front, party in the back. The front has a sleek but quiet effect, mimicking its original low-profile architecture street-side. It’s very Hoosier of us to keep appearances modest, we think. But get around to the back, and surprise! lofted ceilings and walls of windows. Gorgeous.

Lisza Coffey Photography
Idéer för att renovera ett mellanstort funkis grått hus, med allt i ett plan, platt tak och tak i shingel
Idéer för att renovera ett mellanstort funkis grått hus, med allt i ett plan, platt tak och tak i shingel
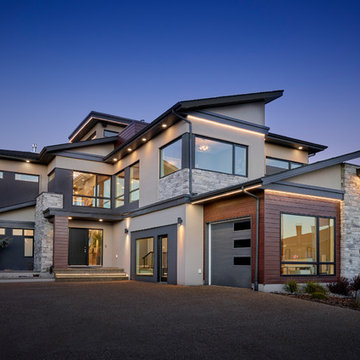
Black soffits, black window frames, contemporary design, garage doors with windows, led strip lighting, versatile acrylic stucco, triple car garage
Inredning av ett modernt mellanstort grått hus, med tre eller fler plan, stuckatur, pulpettak och tak i shingel
Inredning av ett modernt mellanstort grått hus, med tre eller fler plan, stuckatur, pulpettak och tak i shingel

A coat of matte dark paint conceals the existing stucco textures. Modern style fencing with horizontal wood slats and luxurious plantings soften the appearance. Photo by Scott Hargis.
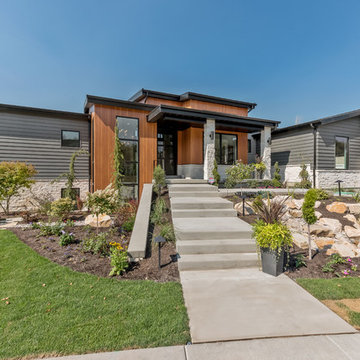
Exterior modern with a softened touch. Artisan siding with mitered corners painted Benjamin Moore Kendall Charcoal. Wood look siding is Longboard Facades in Light Cherry. Soffit and fascia are black aluminum.
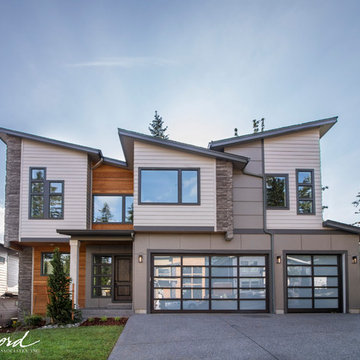
Paint by Sherwin Williams
Body Color - Intellectual Grey - SW 7045
Accent Color - Anonymous - SW 7046
Trim Color - Urban Bronze - SW 7048
Front Door Stain - Northwood Cabinets - Custom Stain
Exterior Stone by Eldorado Stone
Stone Product Ledgecut33 in Beach Pebble
Knotty Alder Doors by Western Pacific Building Materials
Windows by Milgard Windows & Doors
Window Product Style Line® Series
Window Supplier Troyco - Window & Door
Lighting by Destination Lighting
Garage Doors by Wayne Dalton
LAP Siding by James Hardie USA
Construction Supplies via PROBuild
Landscaping by GRO Outdoor Living
Customized & Built by Cascade West Development
Photography by ExposioHDR Portland
Original Plans by Alan Mascord Design Associates

Bild på ett mellanstort funkis brunt radhus, med två våningar, blandad fasad, pulpettak och tak i shingel
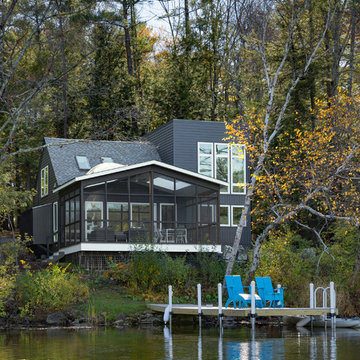
Lakehouse renovation exterior
Exempel på ett stort modernt grått hus, med två våningar, fiberplattor i betong, tak i shingel och sadeltak
Exempel på ett stort modernt grått hus, med två våningar, fiberplattor i betong, tak i shingel och sadeltak
11 928 foton på modernt hus, med tak i shingel
1

