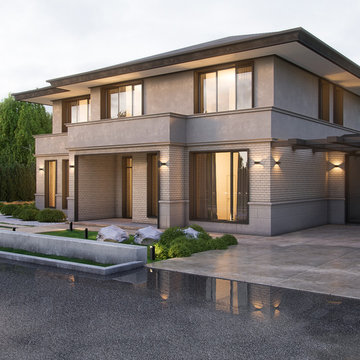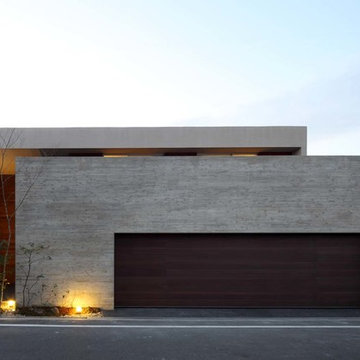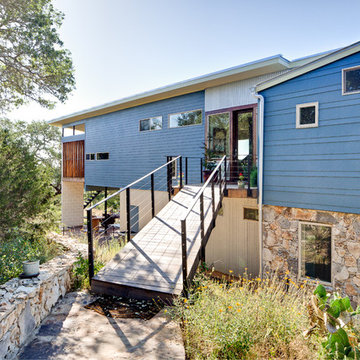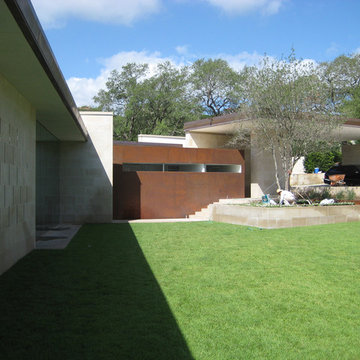5 767 foton på modernt betonghus
Sortera efter:
Budget
Sortera efter:Populärt i dag
1 - 20 av 5 767 foton
Artikel 1 av 3

Idéer för att renovera ett stort funkis grått betonghus, med två våningar och sadeltak

Modern inredning av ett stort brunt hus, med tre eller fler plan, sadeltak och tak i metall

Photos by Roehner + Ryan
Idéer för att renovera ett litet funkis betonghus, med allt i ett plan och platt tak
Idéer för att renovera ett litet funkis betonghus, med allt i ett plan och platt tak

Exterior - Front Entry
Beach House at Avoca Beach by Architecture Saville Isaacs
Project Summary
Architecture Saville Isaacs
https://www.architecturesavilleisaacs.com.au/
The core idea of people living and engaging with place is an underlying principle of our practice, given expression in the manner in which this home engages with the exterior, not in a general expansive nod to view, but in a varied and intimate manner.
The interpretation of experiencing life at the beach in all its forms has been manifested in tangible spaces and places through the design of pavilions, courtyards and outdoor rooms.
Architecture Saville Isaacs
https://www.architecturesavilleisaacs.com.au/
A progression of pavilions and courtyards are strung off a circulation spine/breezeway, from street to beach: entry/car court; grassed west courtyard (existing tree); games pavilion; sand+fire courtyard (=sheltered heart); living pavilion; operable verandah; beach.
The interiors reinforce architectural design principles and place-making, allowing every space to be utilised to its optimum. There is no differentiation between architecture and interiors: Interior becomes exterior, joinery becomes space modulator, materials become textural art brought to life by the sun.
Project Description
Architecture Saville Isaacs
https://www.architecturesavilleisaacs.com.au/
The core idea of people living and engaging with place is an underlying principle of our practice, given expression in the manner in which this home engages with the exterior, not in a general expansive nod to view, but in a varied and intimate manner.
The house is designed to maximise the spectacular Avoca beachfront location with a variety of indoor and outdoor rooms in which to experience different aspects of beachside living.
Client brief: home to accommodate a small family yet expandable to accommodate multiple guest configurations, varying levels of privacy, scale and interaction.
A home which responds to its environment both functionally and aesthetically, with a preference for raw, natural and robust materials. Maximise connection – visual and physical – to beach.
The response was a series of operable spaces relating in succession, maintaining focus/connection, to the beach.
The public spaces have been designed as series of indoor/outdoor pavilions. Courtyards treated as outdoor rooms, creating ambiguity and blurring the distinction between inside and out.
A progression of pavilions and courtyards are strung off circulation spine/breezeway, from street to beach: entry/car court; grassed west courtyard (existing tree); games pavilion; sand+fire courtyard (=sheltered heart); living pavilion; operable verandah; beach.
Verandah is final transition space to beach: enclosable in winter; completely open in summer.
This project seeks to demonstrates that focusing on the interrelationship with the surrounding environment, the volumetric quality and light enhanced sculpted open spaces, as well as the tactile quality of the materials, there is no need to showcase expensive finishes and create aesthetic gymnastics. The design avoids fashion and instead works with the timeless elements of materiality, space, volume and light, seeking to achieve a sense of calm, peace and tranquillity.
Architecture Saville Isaacs
https://www.architecturesavilleisaacs.com.au/
Focus is on the tactile quality of the materials: a consistent palette of concrete, raw recycled grey ironbark, steel and natural stone. Materials selections are raw, robust, low maintenance and recyclable.
Light, natural and artificial, is used to sculpt the space and accentuate textural qualities of materials.
Passive climatic design strategies (orientation, winter solar penetration, screening/shading, thermal mass and cross ventilation) result in stable indoor temperatures, requiring minimal use of heating and cooling.
Architecture Saville Isaacs
https://www.architecturesavilleisaacs.com.au/
Accommodation is naturally ventilated by eastern sea breezes, but sheltered from harsh afternoon winds.
Both bore and rainwater are harvested for reuse.
Low VOC and non-toxic materials and finishes, hydronic floor heating and ventilation ensure a healthy indoor environment.
Project was the outcome of extensive collaboration with client, specialist consultants (including coastal erosion) and the builder.
The interpretation of experiencing life by the sea in all its forms has been manifested in tangible spaces and places through the design of the pavilions, courtyards and outdoor rooms.
The interior design has been an extension of the architectural intent, reinforcing architectural design principles and place-making, allowing every space to be utilised to its optimum capacity.
There is no differentiation between architecture and interiors: Interior becomes exterior, joinery becomes space modulator, materials become textural art brought to life by the sun.
Architecture Saville Isaacs
https://www.architecturesavilleisaacs.com.au/
https://www.architecturesavilleisaacs.com.au/
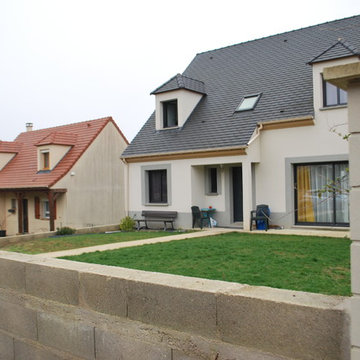
Inredning av ett modernt mellanstort grått hus, med två våningar, sadeltak och tak med takplattor
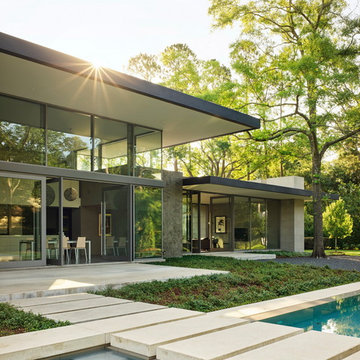
In modern architecture, summer heat and heavy rainfall are often managed with deep roof overhangs and slatted sunscreens shielding glazed surfaces as in this contemporary house.
© Matthew Millman

Inspiration för moderna vita hus, med två våningar och platt tak
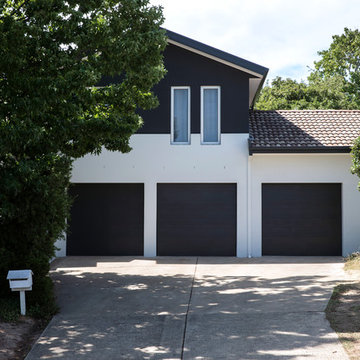
Eddie Misic - Eddison Photographic Studios
Bild på ett mellanstort funkis svart betonghus, med två våningar och sadeltak
Bild på ett mellanstort funkis svart betonghus, med två våningar och sadeltak
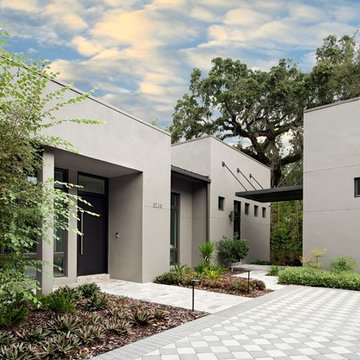
The front entrance to this custom modern home.
Stephen Allen Photography
Idéer för stora funkis grå betonghus, med allt i ett plan och platt tak
Idéer för stora funkis grå betonghus, med allt i ett plan och platt tak
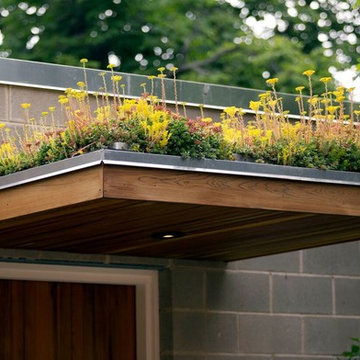
Ethan Drinker Photography
Idéer för mellanstora funkis grå betonghus, med allt i ett plan och platt tak
Idéer för mellanstora funkis grå betonghus, med allt i ett plan och platt tak

Manson Images
Inredning av ett modernt stort vitt betonghus, med tre eller fler plan och platt tak
Inredning av ett modernt stort vitt betonghus, med tre eller fler plan och platt tak
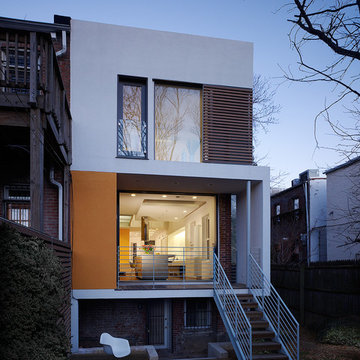
Studio 27 Architecture
Photographer: Anice Hoachlander
Modern inredning av ett mellanstort flerfärgat hus, med två våningar och platt tak
Modern inredning av ett mellanstort flerfärgat hus, med två våningar och platt tak
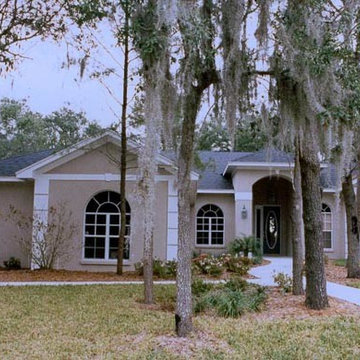
Inspiration för stora moderna beige betonghus, med allt i ett plan
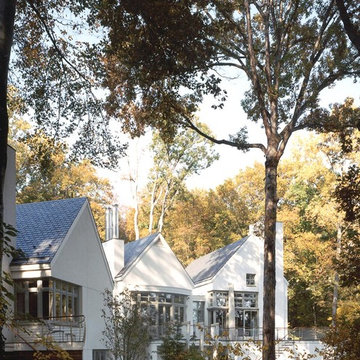
5 pavilions overlooking the Potomac River. The pavilions are clad in stucco and glass.
Idéer för att renovera ett stort funkis vitt betonghus, med två våningar
Idéer för att renovera ett stort funkis vitt betonghus, med två våningar
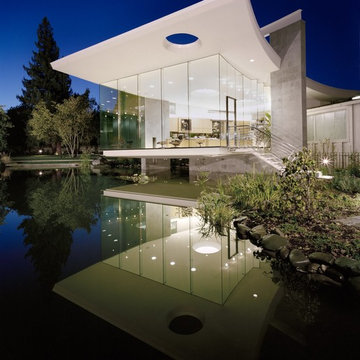
Inspiration för stora moderna grå betonghus, med allt i ett plan och platt tak
5 767 foton på modernt betonghus
1

