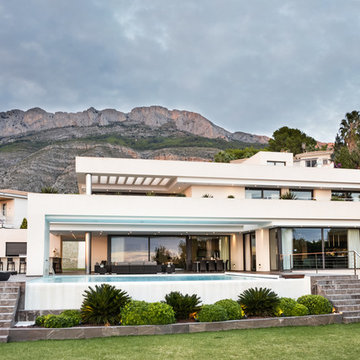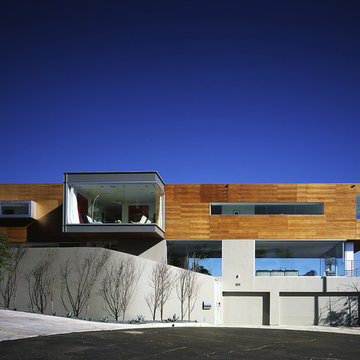8 890 foton på mycket stort modernt hus
Sortera efter:
Budget
Sortera efter:Populärt i dag
1 - 20 av 8 890 foton
Artikel 1 av 3

Nick Springett Photography
Inspiration för ett mycket stort funkis beige hus, med två våningar och platt tak
Inspiration för ett mycket stort funkis beige hus, med två våningar och platt tak

Exterior siding from Prodema. ProdEx is a pre-finished exterior wood faced panel. Stone veneer from Salado Quarry.
Inredning av ett modernt mycket stort hus, med två våningar, blandad fasad och platt tak
Inredning av ett modernt mycket stort hus, med två våningar, blandad fasad och platt tak

Modern luxury home design with stucco and stone accents. The contemporary home design is capped with a bronze metal roof.
Idéer för att renovera ett mycket stort funkis flerfärgat hus, med två våningar, stuckatur, valmat tak och tak i metall
Idéer för att renovera ett mycket stort funkis flerfärgat hus, med två våningar, stuckatur, valmat tak och tak i metall

Exempel på ett mycket stort modernt flerfärgat hus, med två våningar, blandad fasad och platt tak
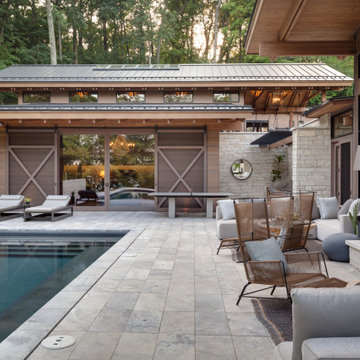
The owners requested a Private Resort that catered to their love for entertaining friends and family, a place where 2 people would feel just as comfortable as 42. Located on the western edge of a Wisconsin lake, the site provides a range of natural ecosystems from forest to prairie to water, allowing the building to have a more complex relationship with the lake - not merely creating large unencumbered views in that direction. The gently sloping site to the lake is atypical in many ways to most lakeside lots - as its main trajectory is not directly to the lake views - allowing for focus to be pushed in other directions such as a courtyard and into a nearby forest.
The biggest challenge was accommodating the large scale gathering spaces, while not overwhelming the natural setting with a single massive structure. Our solution was found in breaking down the scale of the project into digestible pieces and organizing them in a Camp-like collection of elements:
- Main Lodge: Providing the proper entry to the Camp and a Mess Hall
- Bunk House: A communal sleeping area and social space.
- Party Barn: An entertainment facility that opens directly on to a swimming pool & outdoor room.
- Guest Cottages: A series of smaller guest quarters.
- Private Quarters: The owners private space that directly links to the Main Lodge.
These elements are joined by a series green roof connectors, that merge with the landscape and allow the out buildings to retain their own identity. This Camp feel was further magnified through the materiality - specifically the use of Doug Fir, creating a modern Northwoods setting that is warm and inviting. The use of local limestone and poured concrete walls ground the buildings to the sloping site and serve as a cradle for the wood volumes that rest gently on them. The connections between these materials provided an opportunity to add a delicate reading to the spaces and re-enforce the camp aesthetic.
The oscillation between large communal spaces and private, intimate zones is explored on the interior and in the outdoor rooms. From the large courtyard to the private balcony - accommodating a variety of opportunities to engage the landscape was at the heart of the concept.
Overview
Chenequa, WI
Size
Total Finished Area: 9,543 sf
Completion Date
May 2013
Services
Architecture, Landscape Architecture, Interior Design

Modern inredning av ett mycket stort hus, med två våningar, tegel, sadeltak och tak med takplattor
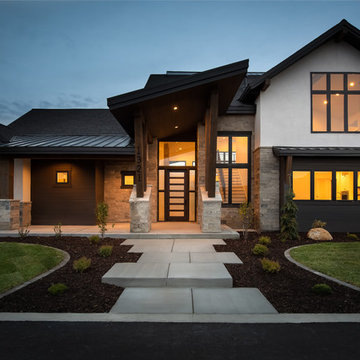
Inredning av ett modernt mycket stort vitt hus, med två våningar, blandad fasad, sadeltak och tak i mixade material
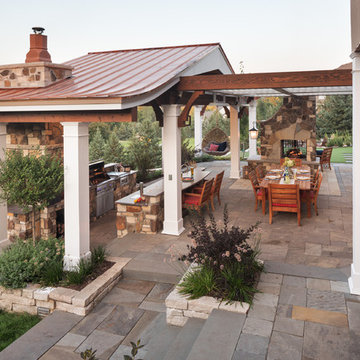
outdoor fireplace looks over putting green.
Inspiration för mycket stora moderna hus, med blandad fasad
Inspiration för mycket stora moderna hus, med blandad fasad
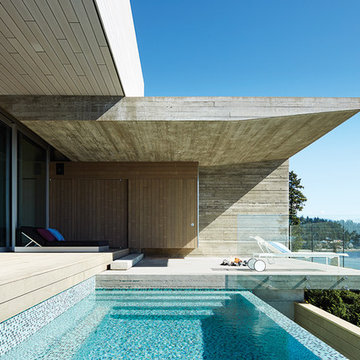
Accoya was selected as the ideal material for this breathtaking home in West Vancouver. Accoya was used for the railing, siding, fencing and soffits throughout the property. In addition, an Accoya handrail was specifically custom designed by Upper Canada Forest Products.
Design Duo Matt McLeod and Lisa Bovell of McLeod Bovell Modern houses switched between fluidity, plasticity, malleability and even volumetric design to try capture their process of space-making.
Unlike anything surrounding it, this home’s irregular shape and atypical residential building materials are more akin to modern-day South American projects that stem from their surroundings to showcase concrete’s versatility. This is why the Accoya was left in its rough state, to accentuate the minimalist and harmonious aesthetics of its natural environment.
Photo Credit: Martin Tessler

This Rancho Bernardo front entrance is enclosed with a partial wall with stucco matching the exterior of the home and gate. The extended roof patio cover protects the front pathway from the elements with an area for seating with a beautiful view od the rest of the hardscape. www.choosechi.com. Photos by Scott Basile, Basile Photography.
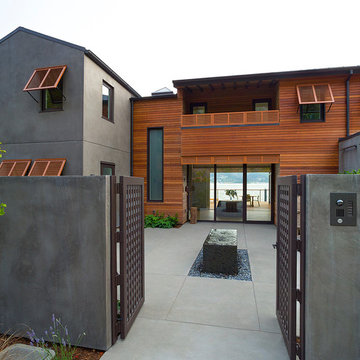
Jeff-Zaruba
Foto på ett mycket stort funkis brunt hus, med två våningar, blandad fasad och sadeltak
Foto på ett mycket stort funkis brunt hus, med två våningar, blandad fasad och sadeltak
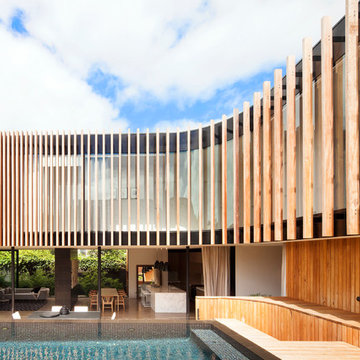
Shannon McGrath
Idéer för ett mycket stort modernt brunt trähus, med två våningar och platt tak
Idéer för ett mycket stort modernt brunt trähus, med två våningar och platt tak
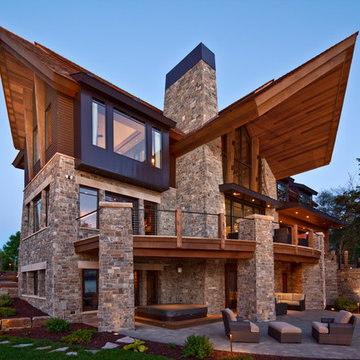
AJ Mueller
Modern inredning av ett mycket stort brunt stenhus, med tre eller fler plan
Modern inredning av ett mycket stort brunt stenhus, med tre eller fler plan

Kaplan Architects, AIA
Location: Redwood City, CA, USA
Front entry deck creating an inviting outdoor room for the main living area. Notice the custom walnut entry door and cedar wood siding throughout the exterior. The roof has a standing seam roof with a custom integrated gutter system.
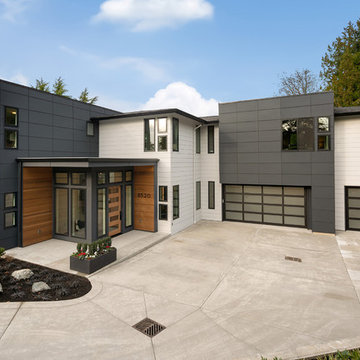
The Delhi is designed by Dahlin Group Architecture + Planning and resides in Clyde Hill, WA.
Inredning av ett modernt mycket stort grått hus, med två våningar, blandad fasad, sadeltak och tak i shingel
Inredning av ett modernt mycket stort grått hus, med två våningar, blandad fasad, sadeltak och tak i shingel

Foto på ett mycket stort funkis vitt hus, med två våningar, stuckatur och platt tak

Idéer för ett mycket stort modernt vitt hus, med två våningar, blandad fasad och platt tak
8 890 foton på mycket stort modernt hus
1

