17 829 foton på modernt kök, med luckor med profilerade fronter
Sortera efter:
Budget
Sortera efter:Populärt i dag
1 - 20 av 17 829 foton
Artikel 1 av 3

Kitchen in modern french country home renovation.
Bild på ett stort funkis vit vitt skafferi, med en rustik diskho, luckor med profilerade fronter, vita skåp, bänkskiva i kvartsit, vitt stänkskydd, rostfria vitvaror, mörkt trägolv, en köksö och brunt golv
Bild på ett stort funkis vit vitt skafferi, med en rustik diskho, luckor med profilerade fronter, vita skåp, bänkskiva i kvartsit, vitt stänkskydd, rostfria vitvaror, mörkt trägolv, en köksö och brunt golv
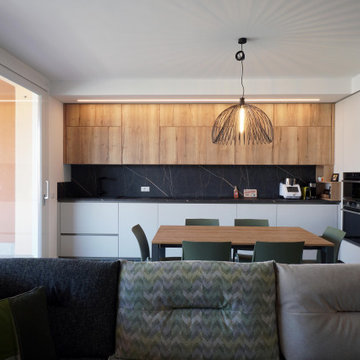
Idéer för mellanstora funkis svart kök, med en enkel diskho, luckor med profilerade fronter, skåp i ljust trä, bänkskiva i koppar, svart stänkskydd, rostfria vitvaror, klinkergolv i porslin och grått golv

The focal point of the kitchen includes a custom hood, a beautiful marble backsplash, gold plumbing fixtures and hardware, as you can see it’s absolutely stunning!

Photo : Romain Ricard
Exempel på ett stort modernt vit vitt kök, med en undermonterad diskho, luckor med profilerade fronter, skåp i mellenmörkt trä, bänkskiva i kvartsit, vitt stänkskydd, integrerade vitvaror, betonggolv, en köksö och grått golv
Exempel på ett stort modernt vit vitt kök, med en undermonterad diskho, luckor med profilerade fronter, skåp i mellenmörkt trä, bänkskiva i kvartsit, vitt stänkskydd, integrerade vitvaror, betonggolv, en köksö och grått golv

Inspired by sandy shorelines on the California coast, this beachy blonde vinyl floor brings just the right amount of variation to each room. With the Modin Collection, we have raised the bar on luxury vinyl plank. The result is a new standard in resilient flooring. Modin offers true embossed in register texture, a low sheen level, a rigid SPC core, an industry-leading wear layer, and so much more.
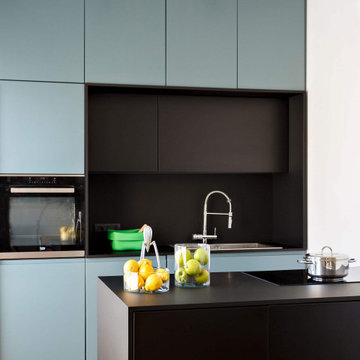
Bild på ett mellanstort funkis svart linjärt svart kök med öppen planlösning, med en nedsänkt diskho, luckor med profilerade fronter, turkosa skåp, rostfria vitvaror och en köksö

Inspiration för små moderna linjära grått kök med öppen planlösning, med en undermonterad diskho, luckor med profilerade fronter, skåp i mellenmörkt trä, marmorbänkskiva, grått stänkskydd, stänkskydd i marmor, integrerade vitvaror, mellanmörkt trägolv och brunt golv
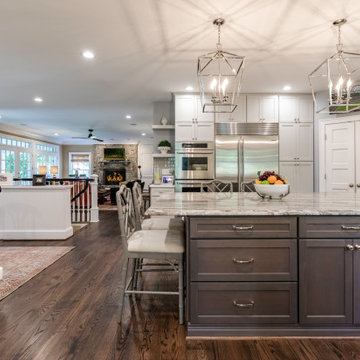
Entire kitchen revitalized using a classic package complete with new enlarged island and new lighting and white cabinetry.
The new island provides ample space for sitting and dining, along with providing new space for storage in its cabinets. New dishwasher and microwave sit on one side opposite of seating area to allow for ease of access. Prior pantry area was removed to create more open space for the kitchen. Laundry room relocated to upper level to provide further space for new pantry and mudroom. The kitchen is complete with new white wood cabinetry with dovetail, full extension, self-close drawers, and doors. White color backsplash along with new LED under cabinet and pendants lights further create a brighter feel throughout the kitchen area.

Green and white kitchen with large kitchen island and commercial range with custom range hood
Foto på ett mellanstort funkis vit kök, med en undermonterad diskho, luckor med profilerade fronter, gröna skåp, bänkskiva i kvarts, gult stänkskydd, stänkskydd i tunnelbanekakel, rostfria vitvaror, mellanmörkt trägolv och en köksö
Foto på ett mellanstort funkis vit kök, med en undermonterad diskho, luckor med profilerade fronter, gröna skåp, bänkskiva i kvarts, gult stänkskydd, stänkskydd i tunnelbanekakel, rostfria vitvaror, mellanmörkt trägolv och en köksö

Cuisine blanche sous les toits de Paris, crédence effet terrazzo
Inspiration för ett litet funkis brun brunt kök, med en enkel diskho, luckor med profilerade fronter, vita skåp, träbänkskiva, flerfärgad stänkskydd, stänkskydd i keramik, integrerade vitvaror, klinkergolv i keramik och blått golv
Inspiration för ett litet funkis brun brunt kök, med en enkel diskho, luckor med profilerade fronter, vita skåp, träbänkskiva, flerfärgad stänkskydd, stänkskydd i keramik, integrerade vitvaror, klinkergolv i keramik och blått golv
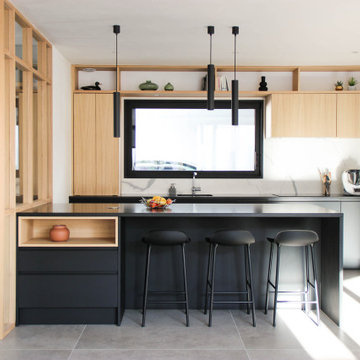
Inspiration för moderna svart kök med öppen planlösning, med luckor med profilerade fronter, granitbänkskiva, vitt stänkskydd och stänkskydd i marmor

Modern inredning av ett mellanstort grå grått kök, med en undermonterad diskho, skåp i ljust trä, grönt stänkskydd, grått golv, luckor med profilerade fronter, kaklad bänkskiva, stänkskydd i cementkakel, svarta vitvaror, klinkergolv i keramik och en köksö

Interior - Kitchen
Beach House at Avoca Beach by Architecture Saville Isaacs
Project Summary
Architecture Saville Isaacs
https://www.architecturesavilleisaacs.com.au/
The core idea of people living and engaging with place is an underlying principle of our practice, given expression in the manner in which this home engages with the exterior, not in a general expansive nod to view, but in a varied and intimate manner.
The interpretation of experiencing life at the beach in all its forms has been manifested in tangible spaces and places through the design of pavilions, courtyards and outdoor rooms.
Architecture Saville Isaacs
https://www.architecturesavilleisaacs.com.au/
A progression of pavilions and courtyards are strung off a circulation spine/breezeway, from street to beach: entry/car court; grassed west courtyard (existing tree); games pavilion; sand+fire courtyard (=sheltered heart); living pavilion; operable verandah; beach.
The interiors reinforce architectural design principles and place-making, allowing every space to be utilised to its optimum. There is no differentiation between architecture and interiors: Interior becomes exterior, joinery becomes space modulator, materials become textural art brought to life by the sun.
Project Description
Architecture Saville Isaacs
https://www.architecturesavilleisaacs.com.au/
The core idea of people living and engaging with place is an underlying principle of our practice, given expression in the manner in which this home engages with the exterior, not in a general expansive nod to view, but in a varied and intimate manner.
The house is designed to maximise the spectacular Avoca beachfront location with a variety of indoor and outdoor rooms in which to experience different aspects of beachside living.
Client brief: home to accommodate a small family yet expandable to accommodate multiple guest configurations, varying levels of privacy, scale and interaction.
A home which responds to its environment both functionally and aesthetically, with a preference for raw, natural and robust materials. Maximise connection – visual and physical – to beach.
The response was a series of operable spaces relating in succession, maintaining focus/connection, to the beach.
The public spaces have been designed as series of indoor/outdoor pavilions. Courtyards treated as outdoor rooms, creating ambiguity and blurring the distinction between inside and out.
A progression of pavilions and courtyards are strung off circulation spine/breezeway, from street to beach: entry/car court; grassed west courtyard (existing tree); games pavilion; sand+fire courtyard (=sheltered heart); living pavilion; operable verandah; beach.
Verandah is final transition space to beach: enclosable in winter; completely open in summer.
This project seeks to demonstrates that focusing on the interrelationship with the surrounding environment, the volumetric quality and light enhanced sculpted open spaces, as well as the tactile quality of the materials, there is no need to showcase expensive finishes and create aesthetic gymnastics. The design avoids fashion and instead works with the timeless elements of materiality, space, volume and light, seeking to achieve a sense of calm, peace and tranquillity.
Architecture Saville Isaacs
https://www.architecturesavilleisaacs.com.au/
Focus is on the tactile quality of the materials: a consistent palette of concrete, raw recycled grey ironbark, steel and natural stone. Materials selections are raw, robust, low maintenance and recyclable.
Light, natural and artificial, is used to sculpt the space and accentuate textural qualities of materials.
Passive climatic design strategies (orientation, winter solar penetration, screening/shading, thermal mass and cross ventilation) result in stable indoor temperatures, requiring minimal use of heating and cooling.
Architecture Saville Isaacs
https://www.architecturesavilleisaacs.com.au/
Accommodation is naturally ventilated by eastern sea breezes, but sheltered from harsh afternoon winds.
Both bore and rainwater are harvested for reuse.
Low VOC and non-toxic materials and finishes, hydronic floor heating and ventilation ensure a healthy indoor environment.
Project was the outcome of extensive collaboration with client, specialist consultants (including coastal erosion) and the builder.
The interpretation of experiencing life by the sea in all its forms has been manifested in tangible spaces and places through the design of the pavilions, courtyards and outdoor rooms.
The interior design has been an extension of the architectural intent, reinforcing architectural design principles and place-making, allowing every space to be utilised to its optimum capacity.
There is no differentiation between architecture and interiors: Interior becomes exterior, joinery becomes space modulator, materials become textural art brought to life by the sun.
Architecture Saville Isaacs
https://www.architecturesavilleisaacs.com.au/
https://www.architecturesavilleisaacs.com.au/

DOREA deco
Foto på ett litet funkis svart kök, med en dubbel diskho, luckor med profilerade fronter, skåp i ljust trä, laminatbänkskiva, svart stänkskydd, glaspanel som stänkskydd, svarta vitvaror, laminatgolv och grått golv
Foto på ett litet funkis svart kök, med en dubbel diskho, luckor med profilerade fronter, skåp i ljust trä, laminatbänkskiva, svart stänkskydd, glaspanel som stänkskydd, svarta vitvaror, laminatgolv och grått golv

Sleek and contemporary Crown Point Kitchen finished in Ellie Gray.
Photo by Crown Point Cabinetry
Inredning av ett modernt stort kök, med en rustik diskho, luckor med profilerade fronter, grå skåp, marmorbänkskiva, vitt stänkskydd, stänkskydd i tunnelbanekakel, rostfria vitvaror, mörkt trägolv och en köksö
Inredning av ett modernt stort kök, med en rustik diskho, luckor med profilerade fronter, grå skåp, marmorbänkskiva, vitt stänkskydd, stänkskydd i tunnelbanekakel, rostfria vitvaror, mörkt trägolv och en köksö
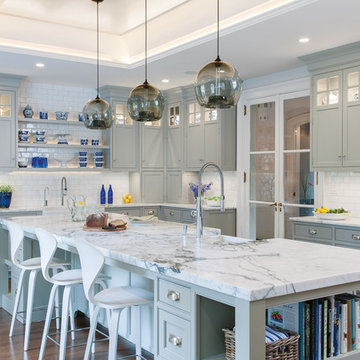
Sleek and contemporary Crown Point Kitchen finished in Ellie Gray.
Photo by Crown Point Cabinetry
Bild på ett stort funkis kök, med en rustik diskho, luckor med profilerade fronter, grå skåp, marmorbänkskiva, vitt stänkskydd, stänkskydd i tunnelbanekakel, rostfria vitvaror, mörkt trägolv och en köksö
Bild på ett stort funkis kök, med en rustik diskho, luckor med profilerade fronter, grå skåp, marmorbänkskiva, vitt stänkskydd, stänkskydd i tunnelbanekakel, rostfria vitvaror, mörkt trägolv och en köksö
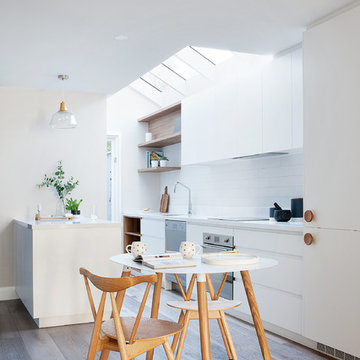
Photography by Shannon McGrath
Inspiration för stora moderna kök, med vita skåp, vitt stänkskydd, rostfria vitvaror, ljust trägolv, en nedsänkt diskho, luckor med profilerade fronter, stänkskydd i tunnelbanekakel och en köksö
Inspiration för stora moderna kök, med vita skåp, vitt stänkskydd, rostfria vitvaror, ljust trägolv, en nedsänkt diskho, luckor med profilerade fronter, stänkskydd i tunnelbanekakel och en köksö

Jimmy White
Idéer för ett stort modernt kök, med en undermonterad diskho, luckor med profilerade fronter, vita skåp, granitbänkskiva, flerfärgad stänkskydd, stänkskydd i mosaik, integrerade vitvaror, mörkt trägolv och flera köksöar
Idéer för ett stort modernt kök, med en undermonterad diskho, luckor med profilerade fronter, vita skåp, granitbänkskiva, flerfärgad stänkskydd, stänkskydd i mosaik, integrerade vitvaror, mörkt trägolv och flera köksöar

Idéer för att renovera ett stort funkis l-kök, med en rustik diskho, luckor med profilerade fronter, vita skåp, marmorbänkskiva, vitt stänkskydd, stänkskydd i sten, integrerade vitvaror, mörkt trägolv, en köksö och brunt golv
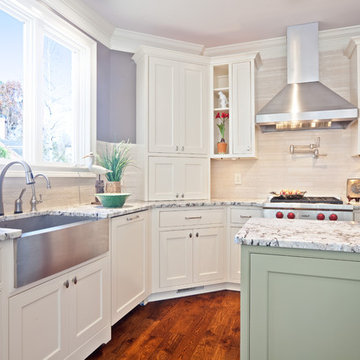
Foto på ett funkis l-kök, med rostfria vitvaror, en rustik diskho, granitbänkskiva, luckor med profilerade fronter, vita skåp, beige stänkskydd och stänkskydd i stenkakel
17 829 foton på modernt kök, med luckor med profilerade fronter
1