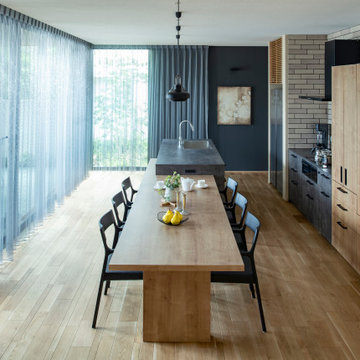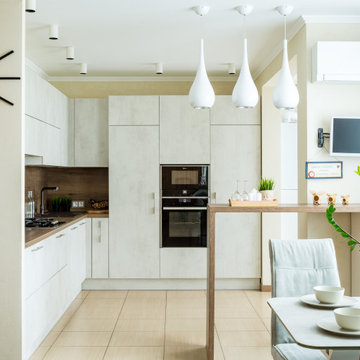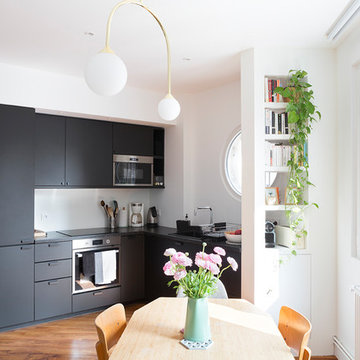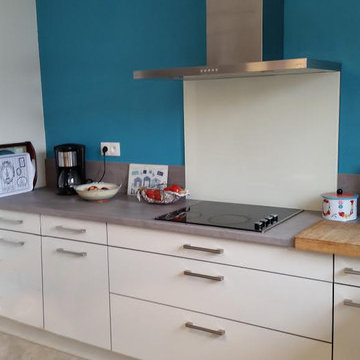19 274 foton på modernt kök, med laminatbänkskiva
Sortera efter:
Budget
Sortera efter:Populärt i dag
1 - 20 av 19 274 foton

Wood-Mode custom cabinets are designed to provide storage organization in every room. You can keep all your spices in the same place for easy access.

Le salon autrefois séparé de la cuisine a laissé place à une pièce unique. L'ouverture du mur porteur a pris la forme d'une arche pour faire écho a celle présente dans l'entrée. Les courbes se sont invitées dans le dessin de la verrière et le choix du papier peint. Le coin repas s'est immiscé entre la cuisine et le salon. L'ensemble a été conçu sur mesure pour notre studio.

Foto på ett avskilt, mellanstort funkis beige l-kök, med en undermonterad diskho, luckor med profilerade fronter, vita skåp, laminatbänkskiva, grönt stänkskydd, stänkskydd i keramik, integrerade vitvaror, klinkergolv i keramik och grått golv

Idéer för ett litet modernt vit kök, med en enkel diskho, släta luckor, beige skåp, laminatbänkskiva, vitt stänkskydd, stänkskydd i porslinskakel, färgglada vitvaror, klinkergolv i porslin, en halv köksö och beiget golv

As part of a refurbishment of their 1930’s house, our clients wanted a bright, elegant contemporary kitchen to sit comfortably in a new modern rear extension. Older rooms in the property were also knocked through to create a large family room with living and dining areas and an entertaining space that includes a subterranean wine cellar and a bespoke cocktail cabinet.
The slab-style soft-close kitchen door fronts are finished in matt lacquer in Alpine White for tall cabinetry, and Dust Grey for door and deep drawer fronts in the three-metre island, all with matching-coloured carcases. We designed the island to feature a recessed mirrored plinth and with LED strip lights at the base to provide a floating effect to the island when illuminated at night. To combine the two cabinetry colours, the extra-long worktop is comprised of two pieces of bookmatched 20mm thick Dekton, a proprietary blend of natural quartz stone, porcelain and glass in Aura, a white surface with a feint grey vein running through it. The surface of the island is split into two zones for food preparation and cooking.
On the prep side is a one and half sized undermount sink and from the 1810 Company, together with an InSinkerator waste disposal unit and a Quooker Flex 3-in1 Boiling Water Tap. Installed within the island is a 60cm integrated dishwasher by Miele. On the cooking side is a flush-mounted 90cm Novy Panorama vented downdraft induction hob, which features a ventilation tower within the surface of the hob that rises up to 30cm to extract grease and cooking vapours at source, directly next to the pans. When cooking has ended, the tower retracts back into the surface to be completely concealed.
Within the run of tall cabinetry are storage cupboards, plus and integrated larder fridge and tall freezer, both by Siemens. Housed at the centre is a bank of ovens, all by Neff. These comprise two 60cm Slide&Hide pyrolytic ovens, one beneath 45cm a CircoTherm Steam Oven and the other beneath a 45cm Combination Microwave. At the end of the run is a large breakfast cupboard with pocket doors that open fully to reveal interior shelving with LED lighting and a stylish grey mirror back panel.
A further freestanding cocktail bar was designed for the open plan living space.

Idéer för ett modernt grå kök, med en undermonterad diskho, luckor med profilerade fronter, grå skåp, laminatbänkskiva, vitt stänkskydd, mellanmörkt trägolv, en köksö och beiget golv

Inspiration för ett mellanstort funkis svart svart kök, med en nedsänkt diskho, släta luckor, svarta skåp, laminatbänkskiva, blått stänkskydd, stänkskydd i keramik, rostfria vitvaror och laminatgolv

As keen cooks, the couple requested that the cooking and sink zones be separated so several people can use the kitchen without disrupting each other. The island and sink run have bulthaup b3 laminate worktops and a Quooker Cube that provides, boiling, filtered and sparkling water in one tap.

Idéer för avskilda, mellanstora funkis vitt u-kök, med släta luckor, skåp i ljust trä, laminatbänkskiva, flerfärgad stänkskydd, stänkskydd i tunnelbanekakel, svarta vitvaror, vinylgolv, brunt golv och en nedsänkt diskho

Foto på ett funkis brun kök, med en nedsänkt diskho, släta luckor, grå skåp, laminatbänkskiva, brunt stänkskydd, svarta vitvaror och beiget golv

Foto på ett mellanstort funkis beige kök, med en nedsänkt diskho, släta luckor, vita skåp, laminatbänkskiva, glaspanel som stänkskydd, rostfria vitvaror, laminatgolv och beiget golv

This award winning kitchen features a large island with built in induction hob and plenty of worktop space for this passionate baker.
Idéer för att renovera ett mellanstort funkis grå grått kök, med en undermonterad diskho, släta luckor, grå skåp, laminatbänkskiva, svart stänkskydd, svarta vitvaror, vinylgolv, en köksö och brunt golv
Idéer för att renovera ett mellanstort funkis grå grått kök, med en undermonterad diskho, släta luckor, grå skåp, laminatbänkskiva, svart stänkskydd, svarta vitvaror, vinylgolv, en köksö och brunt golv

Maude Artarit
Idéer för mellanstora funkis svart kök, med en undermonterad diskho, svarta skåp, laminatbänkskiva och mellanmörkt trägolv
Idéer för mellanstora funkis svart kök, med en undermonterad diskho, svarta skåp, laminatbänkskiva och mellanmörkt trägolv

Кухня с комбинацией фасадов из керамики Naturali pietra di savoia grigia с фасадами шпонированными дубом под глянцевым лаком.
Exempel på ett modernt l-kök, med laminatbänkskiva, vitt stänkskydd, stänkskydd i tegel, svarta vitvaror, klinkergolv i keramik, en dubbel diskho, släta luckor, grå skåp och flerfärgat golv
Exempel på ett modernt l-kök, med laminatbänkskiva, vitt stänkskydd, stänkskydd i tegel, svarta vitvaror, klinkergolv i keramik, en dubbel diskho, släta luckor, grå skåp och flerfärgat golv

Idéer för ett litet modernt beige linjärt kök och matrum, med släta luckor, vita skåp, laminatbänkskiva, vitt stänkskydd, integrerade vitvaror, mellanmörkt trägolv, en undermonterad diskho och brunt golv

Inspiration för små moderna linjära grått kök med öppen planlösning, med en nedsänkt diskho, släta luckor, beige skåp, laminatbänkskiva, vitt stänkskydd, stänkskydd i stickkakel, rostfria vitvaror, klinkergolv i porslin och beiget golv

Less is More modern interior approach includes simple hardwood floor,single wall solid black laminate kitchen cabinetry and kitchen island, clean straight open space layout. A lack of clutter and bold accent color palettes tie into the minimalist approach to modern design.

Bild på ett mellanstort funkis grå linjärt grått kök med öppen planlösning, med en integrerad diskho, luckor med infälld panel, skåp i ljust trä, laminatbänkskiva, grått stänkskydd, stänkskydd i travertin, rostfria vitvaror, travertin golv, en köksö och grått golv

Cuisine laquée blanc brillant avec plan de travail stratifié béton clair.
Le grand casserolier de 120 cm de cette cuisine vient rendre le rangement de cette cuisine aménagée optimal et rendre le visuel parfait grâce à l'alignement de l'ensemble des tiroirs à couvert.

В своей работе при организации дизайна интерьера маленькой квартиры существенным акцентом является создание функционального пространства для каждого члена семьи. На кухне используем каждый сантиметр. Так,угловой диван трансформер идеален для ограниченного пространства.Диван легко превращается в спальное место для гостей,которых нужно размещать на ночь.
19 274 foton på modernt kök, med laminatbänkskiva
1