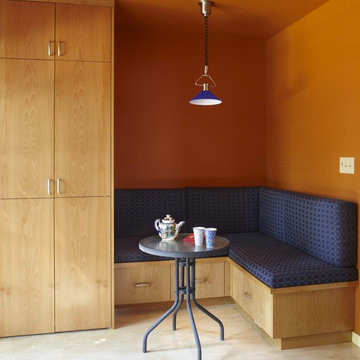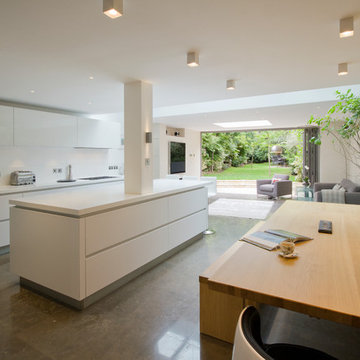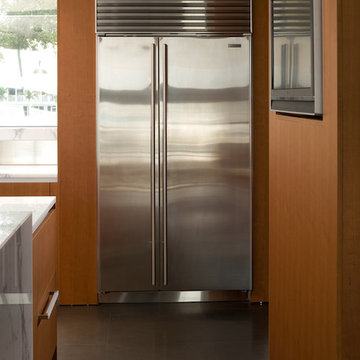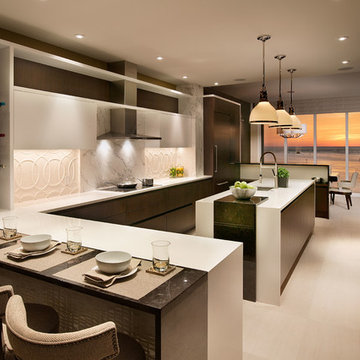4 256 foton på modernt kök, med kalkstensgolv
Sortera efter:
Budget
Sortera efter:Populärt i dag
1 - 20 av 4 256 foton
Artikel 1 av 3

Huge Custom Kitchen with Attached Chef Kitchen
Exempel på ett stort modernt beige beige kök med öppen planlösning, med en undermonterad diskho, släta luckor, skåp i mörkt trä, rostfria vitvaror, en köksö, beiget golv, granitbänkskiva, grått stänkskydd, stänkskydd i sten och kalkstensgolv
Exempel på ett stort modernt beige beige kök med öppen planlösning, med en undermonterad diskho, släta luckor, skåp i mörkt trä, rostfria vitvaror, en köksö, beiget golv, granitbänkskiva, grått stänkskydd, stänkskydd i sten och kalkstensgolv

Inspiration för stora moderna beige kök, med en nedsänkt diskho, släta luckor, skåp i mörkt trä, bänkskiva i koppar, beige stänkskydd, rostfria vitvaror, kalkstensgolv, flera köksöar och vitt golv

Galley kitchen open to living and dining rooms with gray, flat panel custom cabinets, white walls, beige stone floors, and custom wood ceiling.
Modern inredning av ett stort kök, med en undermonterad diskho, släta luckor, grå skåp, grått stänkskydd, kalkstensgolv, en köksö och beiget golv
Modern inredning av ett stort kök, med en undermonterad diskho, släta luckor, grå skåp, grått stänkskydd, kalkstensgolv, en köksö och beiget golv

Idéer för mellanstora funkis linjära flerfärgat kök med öppen planlösning, med en undermonterad diskho, släta luckor, gröna skåp, bänkskiva i terrazo, flerfärgad stänkskydd, rostfria vitvaror, kalkstensgolv och en köksö

Para aligerar el peso de las columnas, puede resultar interesante el diseño de una hornacina en el espacio central. De esta forma también se aporta un pequeño espacio de almacenaje para pequeño electrodoméstico, por ejemplo.

This 6,500-square-foot one-story vacation home overlooks a golf course with the San Jacinto mountain range beyond. The house has a light-colored material palette—limestone floors, bleached teak ceilings—and ample access to outdoor living areas.
Builder: Bradshaw Construction
Architect: Marmol Radziner
Interior Design: Sophie Harvey
Landscape: Madderlake Designs
Photography: Roger Davies

timber veneer kitchen with polished concrete tops, mirror splash back reflecting views of marina
Idéer för att renovera ett mellanstort funkis grå grått kök, med skåp i ljust trä, bänkskiva i betong, svart stänkskydd, kalkstensgolv, en köksö, grått golv, en enkel diskho, släta luckor och fönster som stänkskydd
Idéer för att renovera ett mellanstort funkis grå grått kök, med skåp i ljust trä, bänkskiva i betong, svart stänkskydd, kalkstensgolv, en köksö, grått golv, en enkel diskho, släta luckor och fönster som stänkskydd

Alexander James
Idéer för mellanstora funkis kök, med en integrerad diskho, släta luckor, skåp i rostfritt stål, bänkskiva i rostfritt stål, stänkskydd med metallisk yta, rostfria vitvaror, kalkstensgolv och en köksö
Idéer för mellanstora funkis kök, med en integrerad diskho, släta luckor, skåp i rostfritt stål, bänkskiva i rostfritt stål, stänkskydd med metallisk yta, rostfria vitvaror, kalkstensgolv och en köksö

Inspiration för ett mellanstort funkis kök och matrum, med släta luckor, skåp i ljust trä, kalkstensgolv och beiget golv

As part of a renovation of their 1930's town house, the homeowners commissioned Burlanes to design, create and install a country style galley kitchen, for contemporary living.

Exempel på ett mellanstort modernt kök, med en undermonterad diskho, släta luckor, vita skåp, rostfria vitvaror, en köksö, granitbänkskiva, kalkstensgolv och beiget golv

Open plan kitchen family room
Inredning av ett modernt stort kök, med en köksö, släta luckor, vita skåp, bänkskiva i koppar, vitt stänkskydd, stänkskydd i sten, rostfria vitvaror, en undermonterad diskho och kalkstensgolv
Inredning av ett modernt stort kök, med en köksö, släta luckor, vita skåp, bänkskiva i koppar, vitt stänkskydd, stänkskydd i sten, rostfria vitvaror, en undermonterad diskho och kalkstensgolv

Idéer för ett avskilt, mellanstort modernt u-kök, med en undermonterad diskho, släta luckor, skåp i mellenmörkt trä, marmorbänkskiva, vitt stänkskydd, stänkskydd i sten, rostfria vitvaror, kalkstensgolv och en köksö

This kitchen was only made possible by a combination of manipulating the architecture of the house and redefining the spaces. Some structural limitations gave rise to elegant solutions in the design of the demising walls and the ceiling over the kitchen. This ceiling design motif was repeated for the breakfast area and the dining room adjacent. The former porch was captured to the interior for an enhanced breakfast room. New defining walls established a language that was repeated in the cabinet layout. A walnut eating bar is shaped to match the walnut cabinets that surround the fridge. This bridge shape was again repeated in the shape of the countertop.
Two-tone cabinets of black gloss lacquer and horizontal grain-matched walnut create a striking contrast to each other and are complimented by the limestone floor and stainless appliances. By intentionally leaving the cooktop wall empty of uppers that tough the ceiling, a simple solution of walnut backsplash panels adds to the width perception of the room.
Photo Credit: Metropolis Studio

This highly customized kitchen was designed to be not only beautiful, but functional as well. The custom cabinetry offers plentiful storage and the built in appliances create a seamless functionality within the space. The choice of caesar stone countertops, mosaic backsplash, and wood cabinetry all work together to create a beautiful kitchen.

Kitchen. Soft, light-filled Northern Beaches home by the water. Modern style kitchen with scullery. Sculptural island all in calacatta engineered stone.
Photos: Paul Worsley @ Live By The Sea

Bild på ett stort funkis kök, med en undermonterad diskho, släta luckor, skåp i mörkt trä, vitt stänkskydd, integrerade vitvaror, flera köksöar, bänkskiva i kvartsit, stänkskydd i keramik och kalkstensgolv

Exempel på ett stort modernt kök, med en dubbel diskho, skåp i shakerstil, granitbänkskiva, svart stänkskydd, stänkskydd i sten, rostfria vitvaror, kalkstensgolv, en köksö och vita skåp

Images provided by 'Ancient Surfaces'
Product name: Antique Biblical Stone Flooring
Contacts: (212) 461-0245
Email: Sales@ancientsurfaces.com
Website: www.AncientSurfaces.com
Antique reclaimed Limestone flooring pavers unique in its blend and authenticity and rare in it's hardness and beauty.
With every footstep you take on those pavers you travel through a time portal of sorts, connecting you with past generations that have walked and lived their lives on top of it for centuries.

The counter top is Carrara marble
The stone on the wall is white gold craft orchard limestone from Creative Mines.
The prep sink is a under-mount trough sink in stainless by Kohler
The prep sink faucet is a Hirise bar faucet by Kohler in brushed stainless.
The pot filler next to the range is a Hirise deck mount by Kohler in brushed stainless.
The cabinet hardware are all Bowman knobs and pulls by Rejuvenation.
The floor tile is Pebble Beach and Halila in a Versailles pattern by Carmel Stone Imports.
The kitchen sink is a Austin single bowl farmer sink in smooth copper with an antique finish by Barclay.
The cabinets are walnut flat-panel done by palmer woodworks.
The kitchen faucet is a Chesterfield bridge faucet with a side spray in english bronze.
The smaller faucet next to the kitchen sink is a Chesterfield hot water dispenser in english bronze by Newport Brass
All the faucets were supplied by Dahl Plumbing (a great company) https://dahlplumbing.com/
4 256 foton på modernt kök, med kalkstensgolv
1