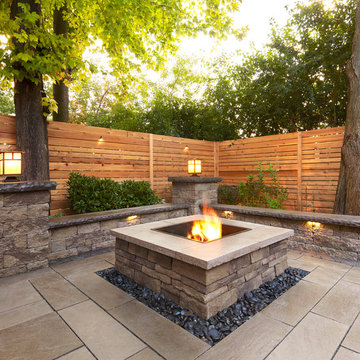8 317 311 foton på modern design och inredning

A laundry room, mud room, and powder room were created from space that housed the original back stairway, dining room, and kitchen.
Contractor: Maven Development
Photo: Emily Rose Imagery

Kitchen with Morning Room
Inredning av ett modernt stort beige beige kök, med en undermonterad diskho, släta luckor, skåp i mörkt trä, granitbänkskiva, grått stänkskydd, stänkskydd i sten, rostfria vitvaror, kalkstensgolv, en köksö och beiget golv
Inredning av ett modernt stort beige beige kök, med en undermonterad diskho, släta luckor, skåp i mörkt trä, granitbänkskiva, grått stänkskydd, stänkskydd i sten, rostfria vitvaror, kalkstensgolv, en köksö och beiget golv

Beth Singer Photographer, Inc.
Exempel på en stor modern rak trappa i marmor, med öppna sättsteg och räcke i metall
Exempel på en stor modern rak trappa i marmor, med öppna sättsteg och räcke i metall
Hitta den rätta lokala yrkespersonen för ditt projekt
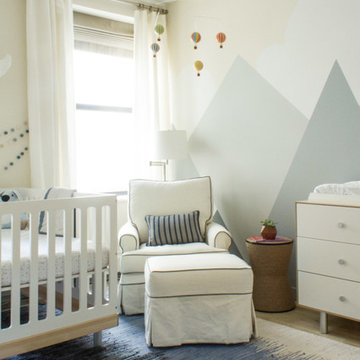
Kelsey Ann Rose
HomePolish
Exempel på ett mellanstort modernt babyrum, med beige väggar och mellanmörkt trägolv
Exempel på ett mellanstort modernt babyrum, med beige väggar och mellanmörkt trägolv

Designed to embrace an extensive and unique art collection including sculpture, paintings, tapestry, and cultural antiquities, this modernist home located in north Scottsdale’s Estancia is the quintessential gallery home for the spectacular collection within. The primary roof form, “the wing” as the owner enjoys referring to it, opens the home vertically to a view of adjacent Pinnacle peak and changes the aperture to horizontal for the opposing view to the golf course. Deep overhangs and fenestration recesses give the home protection from the elements and provide supporting shade and shadow for what proves to be a desert sculpture. The restrained palette allows the architecture to express itself while permitting each object in the home to make its own place. The home, while certainly modern, expresses both elegance and warmth in its material selections including canterra stone, chopped sandstone, copper, and stucco.
Project Details | Lot 245 Estancia, Scottsdale AZ
Architect: C.P. Drewett, Drewett Works, Scottsdale, AZ
Interiors: Luis Ortega, Luis Ortega Interiors, Hollywood, CA
Publications: luxe. interiors + design. November 2011.
Featured on the world wide web: luxe.daily
Photos by Grey Crawford

Designed to embrace an extensive and unique art collection including sculpture, paintings, tapestry, and cultural antiquities, this modernist home located in north Scottsdale’s Estancia is the quintessential gallery home for the spectacular collection within. The primary roof form, “the wing” as the owner enjoys referring to it, opens the home vertically to a view of adjacent Pinnacle peak and changes the aperture to horizontal for the opposing view to the golf course. Deep overhangs and fenestration recesses give the home protection from the elements and provide supporting shade and shadow for what proves to be a desert sculpture. The restrained palette allows the architecture to express itself while permitting each object in the home to make its own place. The home, while certainly modern, expresses both elegance and warmth in its material selections including canterra stone, chopped sandstone, copper, and stucco.
Project Details | Lot 245 Estancia, Scottsdale AZ
Architect: C.P. Drewett, Drewett Works, Scottsdale, AZ
Interiors: Luis Ortega, Luis Ortega Interiors, Hollywood, CA
Publications: luxe. interiors + design. November 2011.
Featured on the world wide web: luxe.daily
Photos by Grey Crawford

Designed to embrace an extensive and unique art collection including sculpture, paintings, tapestry, and cultural antiquities, this modernist home located in north Scottsdale’s Estancia is the quintessential gallery home for the spectacular collection within. The primary roof form, “the wing” as the owner enjoys referring to it, opens the home vertically to a view of adjacent Pinnacle peak and changes the aperture to horizontal for the opposing view to the golf course. Deep overhangs and fenestration recesses give the home protection from the elements and provide supporting shade and shadow for what proves to be a desert sculpture. The restrained palette allows the architecture to express itself while permitting each object in the home to make its own place. The home, while certainly modern, expresses both elegance and warmth in its material selections including canterra stone, chopped sandstone, copper, and stucco.
Project Details | Lot 245 Estancia, Scottsdale AZ
Architect: C.P. Drewett, Drewett Works, Scottsdale, AZ
Interiors: Luis Ortega, Luis Ortega Interiors, Hollywood, CA
Publications: luxe. interiors + design. November 2011.
Featured on the world wide web: luxe.daily
Photos by Grey Crawford

Brady Architectural Photography
Modern inredning av ett stort grått hus, med två våningar, blandad fasad och platt tak
Modern inredning av ett stort grått hus, med två våningar, blandad fasad och platt tak
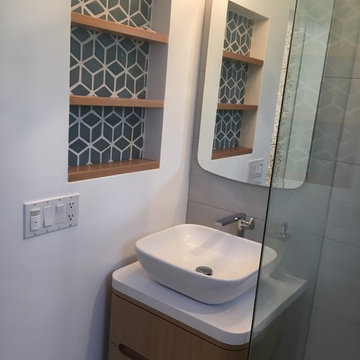
Maximizing every inch of space in a tiny bath and keeping the space feeling open and inviting was the priority.
Modern inredning av ett litet en-suite badrum, med möbel-liknande, skåp i ljust trä, en hörndusch, vit kakel, porslinskakel, vita väggar, klinkergolv i porslin, ett fristående handfat, bänkskiva i kvartsit, vitt golv och dusch med gångjärnsdörr
Modern inredning av ett litet en-suite badrum, med möbel-liknande, skåp i ljust trä, en hörndusch, vit kakel, porslinskakel, vita väggar, klinkergolv i porslin, ett fristående handfat, bänkskiva i kvartsit, vitt golv och dusch med gångjärnsdörr
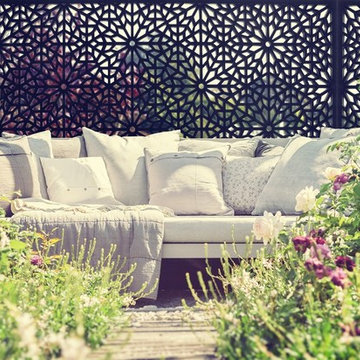
Screen With Envy "Moucharabiya" installed freestanding to create privacy.
The Moucharabiya is the perfect outdoor screen to add style and privacy to your garden. Inspired by the traditional design of windows seen in Arabic architecture, it will provide a beautiful addition to your garden.
The privacy screen is made of advanced wood composite so will not warp age or fade. We produce these in a number of different patterns.
All screens are modular, can be cut down to fit any shape, and can be installed against brickwork, fences or free-standing.
£120 including free UK delivery.
Visit -
https://www.screenwithenvy.co.uk/products/moucharabiya-large-garden-screen

The Sky Tunnel MKII by Element4 is the perfect fit for this wide open living area. Over 5' tall and see-through, this fireplace makes a statement for those who want a truly unique modern design.
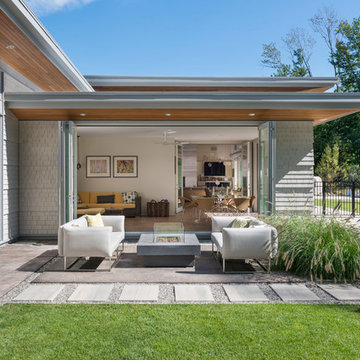
This new modern house is located in a meadow in Lenox MA. The house is designed as a series of linked pavilions to connect the house to the nature and to provide the maximum daylight in each room. The center focus of the home is the largest pavilion containing the living/dining/kitchen, with the guest pavilion to the south and the master bedroom and screen porch pavilions to the west. While the roof line appears flat from the exterior, the roofs of each pavilion have a pronounced slope inward and to the north, a sort of funnel shape. This design allows rain water to channel via a scupper to cisterns located on the north side of the house. Steel beams, Douglas fir rafters and purlins are exposed in the living/dining/kitchen pavilion.
Photo by: Nat Rea Photography

студия TS Design | Тарас Безруков и Стас Самкович
Idéer för stora funkis allrum med öppen planlösning, med ett finrum, klinkergolv i porslin, en bred öppen spis, en spiselkrans i sten, en väggmonterad TV, bruna väggar och beiget golv
Idéer för stora funkis allrum med öppen planlösning, med ett finrum, klinkergolv i porslin, en bred öppen spis, en spiselkrans i sten, en väggmonterad TV, bruna väggar och beiget golv

Inspiration för ett mellanstort funkis separat vardagsrum, med ett bibliotek, vita väggar, ljust trägolv, en standard öppen spis och en spiselkrans i betong

“We want to redo our cabinets…but my kitchen is so small!” We hear this a lot here at Reborn Cabinets. You might be surprised how many people put off refreshing their kitchen simply because homeowners can’t see beyond their own square footage. Not all of us can live in a big, sprawling ranch house, but that doesn’t mean that a small kitchen can’t be polished into a real gem! This project is a great example of how dramatic the difference can be when we rethink our space—even just a little! By removing hanging cabinets, this kitchen opened-up very nicely. The light from the preexisting French doors could flow wonderfully into the adjacent family room. The finishing touches were made by transforming a very small “breakfast nook” into a clean and useful storage space.
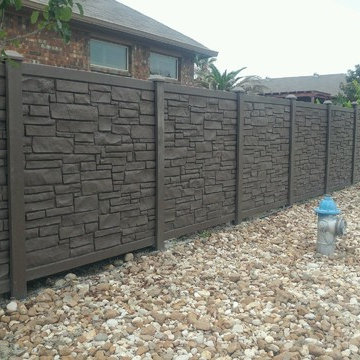
Inspiration för mycket stora moderna trädgårdar i full sol på våren, med en trädgårdsgång och grus

Andy Mamott
Foto på en stor funkis källare utan ingång, med grå väggar, mörkt trägolv, grått golv och en hemmabar
Foto på en stor funkis källare utan ingång, med grå väggar, mörkt trägolv, grått golv och en hemmabar
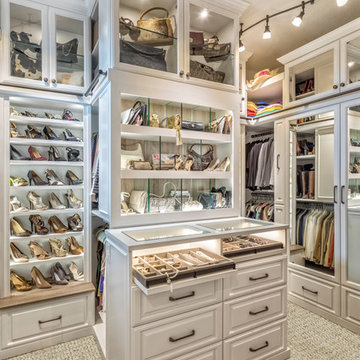
A white painted wood walk-in closet featuring dazzling built-in displays highlights jewelry, handbags, and shoes with a glass island countertop, custom velvet-lined trays, and LED accents. Floor-to-ceiling cabinetry utilizes every square inch of useable wall space in style.
See more photos of this project under "Glam Walk-in w/ LED Accents"
8 317 311 foton på modern design och inredning
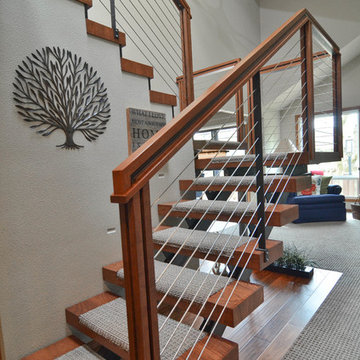
Photo by: Vern Uyetake
Idéer för att renovera en mellanstor funkis u-trappa, med heltäckningsmatta, öppna sättsteg och kabelräcke
Idéer för att renovera en mellanstor funkis u-trappa, med heltäckningsmatta, öppna sättsteg och kabelräcke
90



















