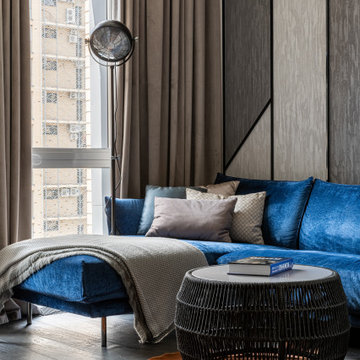42 931 foton på modernt vardagsrum

Steve Keating
Foto på ett mellanstort funkis allrum med öppen planlösning, med vita väggar, klinkergolv i porslin, en bred öppen spis, en spiselkrans i sten, en väggmonterad TV och vitt golv
Foto på ett mellanstort funkis allrum med öppen planlösning, med vita väggar, klinkergolv i porslin, en bred öppen spis, en spiselkrans i sten, en väggmonterad TV och vitt golv

Foto på ett mellanstort funkis allrum med öppen planlösning, med vita väggar, mellanmörkt trägolv, en spiselkrans i trä, en bred öppen spis och brunt golv

Matt
Idéer för att renovera ett mycket stort funkis vardagsrum, med grå väggar, mörkt trägolv och en spiselkrans i trä
Idéer för att renovera ett mycket stort funkis vardagsrum, med grå väggar, mörkt trägolv och en spiselkrans i trä

An Indoor Lady
Bild på ett mellanstort funkis allrum med öppen planlösning, med grå väggar, betonggolv, en dubbelsidig öppen spis, en väggmonterad TV och en spiselkrans i trä
Bild på ett mellanstort funkis allrum med öppen planlösning, med grå väggar, betonggolv, en dubbelsidig öppen spis, en väggmonterad TV och en spiselkrans i trä

Exempel på ett mellanstort modernt allrum med öppen planlösning, med vita väggar, mellanmörkt trägolv, en inbyggd mediavägg och brunt golv

Warm and light living room
Idéer för att renovera ett mellanstort funkis allrum med öppen planlösning, med ett finrum, gröna väggar, laminatgolv, en standard öppen spis, en spiselkrans i trä, en fristående TV och vitt golv
Idéer för att renovera ett mellanstort funkis allrum med öppen planlösning, med ett finrum, gröna väggar, laminatgolv, en standard öppen spis, en spiselkrans i trä, en fristående TV och vitt golv
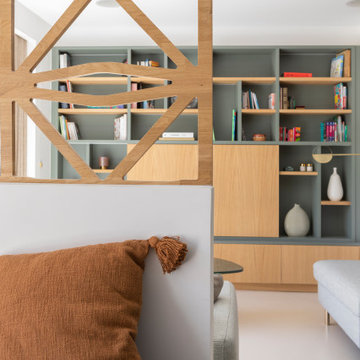
Vue de l'entrée. Le Claustra permet une séparation douce avec le Salon. Ici la bibliothèque sur mesure en laque et chêne. Les panneaux centraux cachent la télé. Au sol, béton coulé.

The new vaulted and high ceiling living room has large aluminum framed windows of the San Francisco bay with see-through glass railings. Owner-sourced artwork, live edge wood and acrylic coffee table, Eames chair and grand piano complete the space.

This home remodel is a celebration of curves and light. Starting from humble beginnings as a basic builder ranch style house, the design challenge was maximizing natural light throughout and providing the unique contemporary style the client’s craved.
The Entry offers a spectacular first impression and sets the tone with a large skylight and an illuminated curved wall covered in a wavy pattern Porcelanosa tile.
The chic entertaining kitchen was designed to celebrate a public lifestyle and plenty of entertaining. Celebrating height with a robust amount of interior architectural details, this dynamic kitchen still gives one that cozy feeling of home sweet home. The large “L” shaped island accommodates 7 for seating. Large pendants over the kitchen table and sink provide additional task lighting and whimsy. The Dekton “puzzle” countertop connection was designed to aid the transition between the two color countertops and is one of the homeowner’s favorite details. The built-in bistro table provides additional seating and flows easily into the Living Room.
A curved wall in the Living Room showcases a contemporary linear fireplace and tv which is tucked away in a niche. Placing the fireplace and furniture arrangement at an angle allowed for more natural walkway areas that communicated with the exterior doors and the kitchen working areas.
The dining room’s open plan is perfect for small groups and expands easily for larger events. Raising the ceiling created visual interest and bringing the pop of teal from the Kitchen cabinets ties the space together. A built-in buffet provides ample storage and display.
The Sitting Room (also called the Piano room for its previous life as such) is adjacent to the Kitchen and allows for easy conversation between chef and guests. It captures the homeowner’s chic sense of style and joie de vivre.
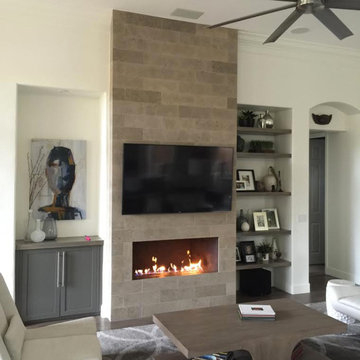
Open, Linear Fireplace, Custom Cabinets and Shelving
Exempel på ett mellanstort modernt separat vardagsrum, med vita väggar, klinkergolv i porslin, en bred öppen spis, en spiselkrans i sten och en väggmonterad TV
Exempel på ett mellanstort modernt separat vardagsrum, med vita väggar, klinkergolv i porslin, en bred öppen spis, en spiselkrans i sten och en väggmonterad TV
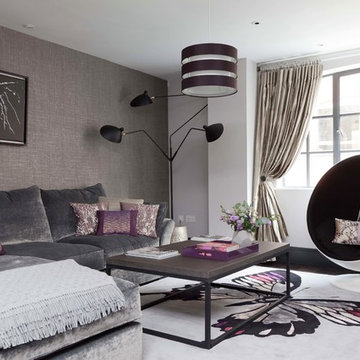
Fiona Walker-Arnott
Inspiration för små moderna allrum med öppen planlösning, med grå väggar och mörkt trägolv
Inspiration för små moderna allrum med öppen planlösning, med grå väggar och mörkt trägolv
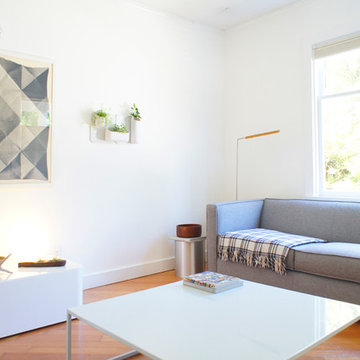
Idéer för att renovera ett litet funkis allrum med öppen planlösning, med vita väggar och mellanmörkt trägolv
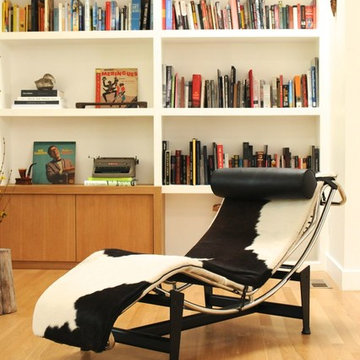
Daniel Lewin
Idéer för att renovera ett mellanstort funkis allrum med öppen planlösning, med vita väggar och ljust trägolv
Idéer för att renovera ett mellanstort funkis allrum med öppen planlösning, med vita väggar och ljust trägolv
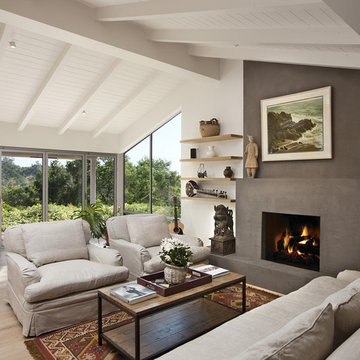
Architect: Richard Warner
General Contractor: Allen Construction
Photo Credit: Jim Bartsch
Award Winner: Master Design Awards, Best of Show
Idéer för att renovera ett mellanstort funkis allrum med öppen planlösning, med en standard öppen spis, en spiselkrans i gips, vita väggar och ljust trägolv
Idéer för att renovera ett mellanstort funkis allrum med öppen planlösning, med en standard öppen spis, en spiselkrans i gips, vita väggar och ljust trägolv

The library is a room within a room -- an effect that is enhanced by a material inversion; the living room has ebony, fired oak floors and a white ceiling, while the stepped up library has a white epoxy resin floor with an ebony oak ceiling.

Inspiration för ett mellanstort funkis allrum med öppen planlösning, med grå väggar, mellanmörkt trägolv, en väggmonterad TV, grått golv och en hemmabar

We also designed a bespoke fire place for the home.
Foto på ett funkis vardagsrum, med en standard öppen spis, bruna väggar, ljust trägolv, en spiselkrans i trä och beiget golv
Foto på ett funkis vardagsrum, med en standard öppen spis, bruna väggar, ljust trägolv, en spiselkrans i trä och beiget golv

We were very fortunate to collaborate with Janice who runs the Instagram account @ourhomeonthefold. Janice was on the look out for a new media wall fire and we provided our NERO 1500 1.5m wide electric fire with our REAL log fuel bed. Her husband got to work and but their own customer media wall to suit their space.
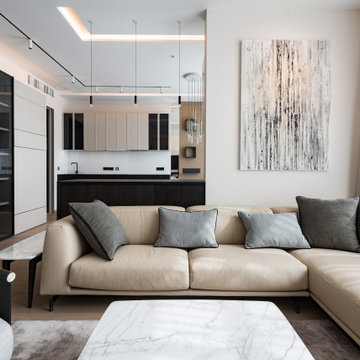
Inredning av ett modernt mellanstort allrum med öppen planlösning, med en bred öppen spis och beiget golv
42 931 foton på modernt vardagsrum
1
