Neutrala färger: foton, design och inspiration
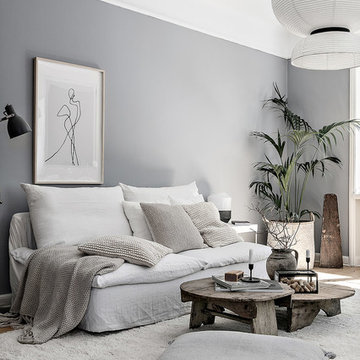
Tim Bohman
Foto på ett mellanstort minimalistiskt vardagsrum, med grå väggar och ljust trägolv
Foto på ett mellanstort minimalistiskt vardagsrum, med grå väggar och ljust trägolv
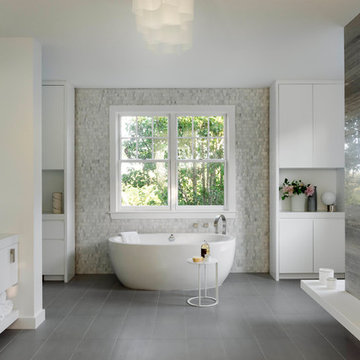
The Watermill House is a beautiful example of a classic Hamptons wood shingle style home. The design and renovation would maintain the character of the exterior while transforming the interiors to create an open and airy getaway for a busy and active family. The house comfortably sits within its one acre lot surrounded by tall hedges, old growth trees, and beautiful hydrangeas. The landscape influenced the design approach of the main floor interiors. Walls were removed and the kitchen was relocated to the front of the house to create an open plan for better flow and views to both the front and rear yards. The kitchen was designed to be both practical and beautiful. The u-shape design features modern appliances, white cabinetry and Corian countertops, and is anchored by a beautiful island with a knife-edge marble countertop. The island and the dining room table create a strong axis to the living room at the rear of the house. To further strengthen the connection to the outdoor decks and pool area of the rear yard, a full height sliding glass window system was installed. The clean lines and modern profiles of the window frames create unobstructed views and virtually remove the barrier between the interior and exterior spaces. The open plan allowed a new sitting area to be created between the dining room and stair. A screen, comprised of vertical fins, allows for a degree of openness, while creating enough separation to make the sitting area feel comfortable and nestled in its own area. The stair at the entry of the house was redesigned to match the new elegant and sophisticated spaces connected to it. New treads were installed to articulate and contrast the soft palette of finishes of the floors, walls, and ceilings. The new metal and glass handrail was intended to reduce visual noise and create subtle reflections of light.
Photo by Guillaume Gaudet
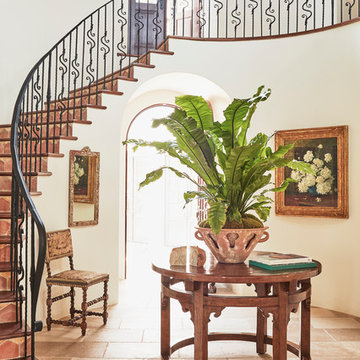
Sun drenches the grand entry of this elegant Spanish Colonial in the hills above Malibu.
Idéer för att renovera en mycket stor medelhavsstil svängd trappa i kalk, med räcke i metall och sättsteg i terrakotta
Idéer för att renovera en mycket stor medelhavsstil svängd trappa i kalk, med räcke i metall och sättsteg i terrakotta
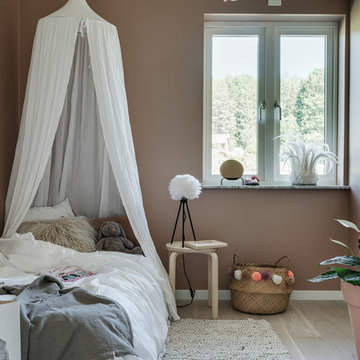
Idéer för att renovera ett litet nordiskt flickrum kombinerat med sovrum och för 4-10-åringar, med bruna väggar, ljust trägolv och beiget golv
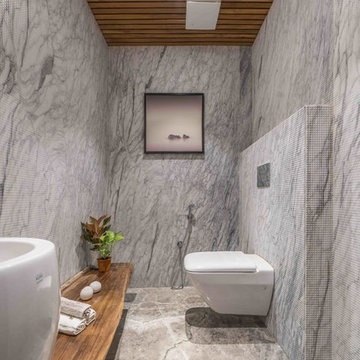
Ricken Desai
Exempel på ett modernt brun brunt badrum, med en vägghängd toalettstol, grå kakel, stenhäll, grå väggar, ett fristående handfat, träbänkskiva och brunt golv
Exempel på ett modernt brun brunt badrum, med en vägghängd toalettstol, grå kakel, stenhäll, grå väggar, ett fristående handfat, träbänkskiva och brunt golv
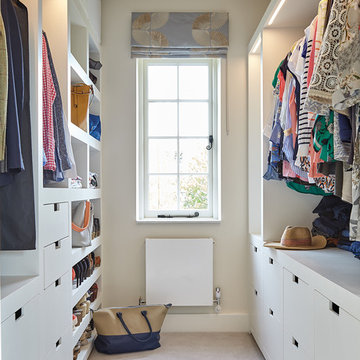
Matt Spour Photographer
Bild på ett mellanstort funkis walk-in-closet för könsneutrala, med släta luckor, vita skåp, heltäckningsmatta och beiget golv
Bild på ett mellanstort funkis walk-in-closet för könsneutrala, med släta luckor, vita skåp, heltäckningsmatta och beiget golv

Idéer för att renovera ett mellanstort funkis svart svart kök, med släta luckor, grå skåp, bänkskiva i koppar, svarta vitvaror, marmorgolv, en köksö, beiget golv, en undermonterad diskho och vitt stänkskydd
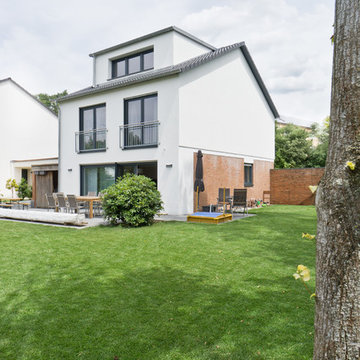
S&G wohnbau GmbH
Idéer för ett litet modernt vitt hus, med tre eller fler plan, stuckatur och sadeltak
Idéer för ett litet modernt vitt hus, med tre eller fler plan, stuckatur och sadeltak

Photo Credit: Emily Redfield
Inredning av ett klassiskt litet vit vitt en-suite badrum, med bruna skåp, ett badkar med tassar, en dusch/badkar-kombination, vit kakel, tunnelbanekakel, vita väggar, marmorbänkskiva, grått golv, dusch med duschdraperi, ett undermonterad handfat och släta luckor
Inredning av ett klassiskt litet vit vitt en-suite badrum, med bruna skåp, ett badkar med tassar, en dusch/badkar-kombination, vit kakel, tunnelbanekakel, vita väggar, marmorbänkskiva, grått golv, dusch med duschdraperi, ett undermonterad handfat och släta luckor

The SW-122S the smallest sized bathtub of its series with a modern rectangular and curved design . All of our bathtubs are made of durable white stone resin composite and available in a matte or glossy finish. This tub combines elegance, durability, and convenience with its high quality construction and chic modern design. This elegant, yet sharp and rectangular designed freestanding tub will surely be the center of attention and will add a contemporary touch to your new bathroom. Its height from drain to overflow will give plenty of space for an individual to enjoy a soothing and comfortable relaxing bathtub experience. The dip in the tubs base helps prevent you from sliding.

Maritim inredning av ett grå grått badrum, med skåp i mellenmörkt trä, ett badkar i en alkov, en dusch/badkar-kombination, beige kakel, kakel i småsten, vita väggar, betonggolv, ett fristående handfat, bänkskiva i betong, grått golv, dusch med duschdraperi och släta luckor
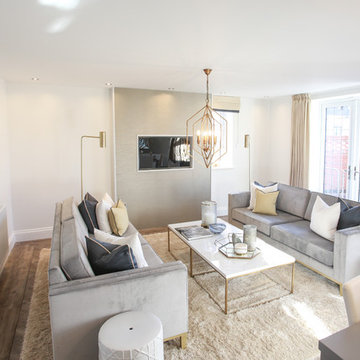
Chris Foster
Foto på ett mellanstort vintage allrum med öppen planlösning, med vita väggar, en väggmonterad TV och brunt golv
Foto på ett mellanstort vintage allrum med öppen planlösning, med vita väggar, en väggmonterad TV och brunt golv
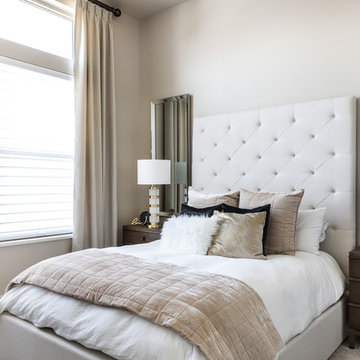
Kat Alves Photography
Exempel på ett litet modernt sovrum, med beige väggar, heltäckningsmatta och beiget golv
Exempel på ett litet modernt sovrum, med beige väggar, heltäckningsmatta och beiget golv
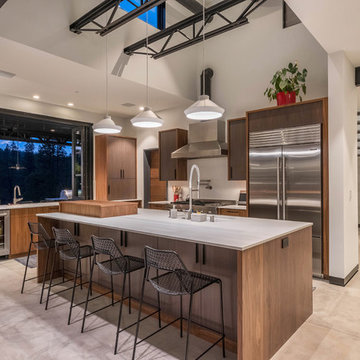
Inredning av ett modernt vit vitt l-kök, med en undermonterad diskho, släta luckor, skåp i mellenmörkt trä, vitt stänkskydd, rostfria vitvaror, en köksö, betonggolv och grått golv
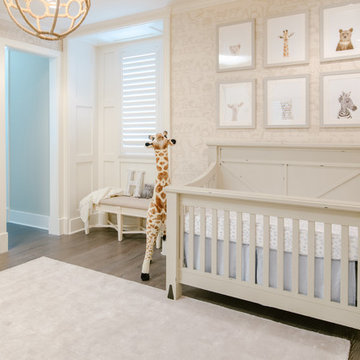
Full Spectrum Photography
Inspiration för maritima könsneutrala babyrum, med beige väggar, mörkt trägolv och brunt golv
Inspiration för maritima könsneutrala babyrum, med beige väggar, mörkt trägolv och brunt golv
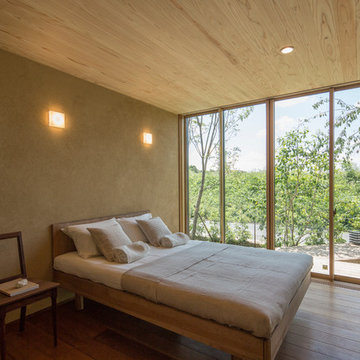
室内の親密さと外の開放感を併せもつ上質な眠りの場所
Bild på ett orientaliskt huvudsovrum, med beige väggar, mellanmörkt trägolv och brunt golv
Bild på ett orientaliskt huvudsovrum, med beige väggar, mellanmörkt trägolv och brunt golv
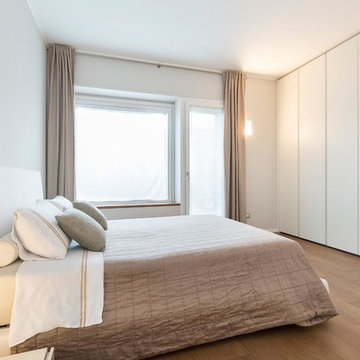
Stefano Pedroni
Inspiration för ett funkis huvudsovrum, med vita väggar, mellanmörkt trägolv och brunt golv
Inspiration för ett funkis huvudsovrum, med vita väggar, mellanmörkt trägolv och brunt golv
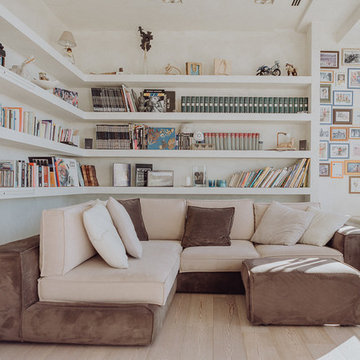
Inspiration för moderna vardagsrum, med ljust trägolv, ett bibliotek, vita väggar och beiget golv

Pool parties and sports-watching are cherished activities for the family of this 1961 ranch home in San Jose’s Willow Glen neighborhood. As the design process evolved, the idea of the Ultimate Cocktail Bar emerged and developed into an integral component of the new bright kitchen.
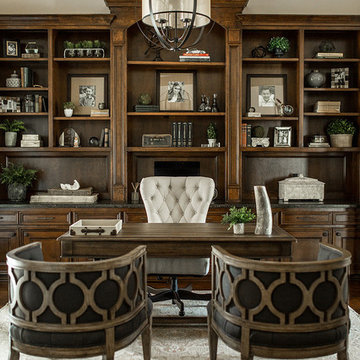
Bild på ett vintage hemmabibliotek, med beige väggar, mörkt trägolv, ett fristående skrivbord och brunt golv
Neutrala färger: foton, design och inspiration
18


















