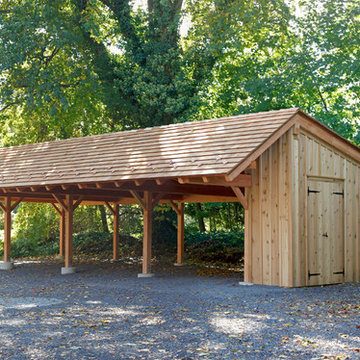Obehandlat trä: foton, design och inspiration

Industrial modern bar in a small beach house. Reclaimed wood siding and glass tile with galvanized steel pendant lighting.
A small weekend beach resort home for a family of four with two little girls. Remodeled from a funky old house built in the 60's on Oxnard Shores. This little white cottage has the master bedroom, a playroom, guest bedroom and girls' bunk room upstairs, while downstairs there is a 1960s feel family room with an industrial modern style bar for the family's many parties and celebrations. A great room open to the dining area with a zinc dining table and rattan chairs. Fireplace features custom iron doors, and green glass tile surround. New white cabinets and bookshelves flank the real wood burning fire place. Simple clean white cabinetry in the kitchen with x designs on glass cabinet doors and peninsula ends. Durable, beautiful white quartzite counter tops and yes! porcelain planked floors for durability! The girls can run in and out without worrying about the beach sand damage!. White painted planked and beamed ceilings, natural reclaimed woods mixed with rattans and velvets for comfortable, beautiful interiors Project Location: Oxnard, California. Project designed by Maraya Interior Design. From their beautiful resort town of Ojai, they serve clients in Montecito, Hope Ranch, Malibu, Westlake and Calabasas, across the tri-county areas of Santa Barbara, Ventura and Los Angeles, south to Hidden Hills- north through Solvang and more.

Jason Hulet
Idéer för att renovera ett vintage allrum med öppen planlösning, med beige väggar
Idéer för att renovera ett vintage allrum med öppen planlösning, med beige väggar

Stacked Stone can be used in a variety of applications. Here it is used as a backsplash behind the vanity in the master bath, Noric Construction, Tucson, AZ
Hitta den rätta lokala yrkespersonen för ditt projekt
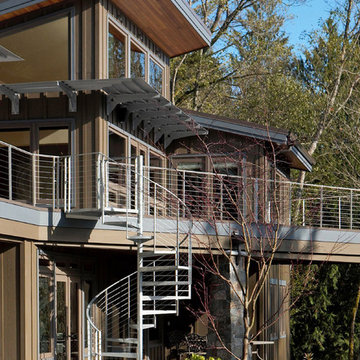
This southeast facing residence uses the design to capture sunlight to passively heat the interior spaces. Aluminum sun screens on the exterior help shade when angles of the sun are too harsh and interior light shelves help bounce the light upward, deflecting direct sun at certain times of the year.
Photographer: Ian Gleadle
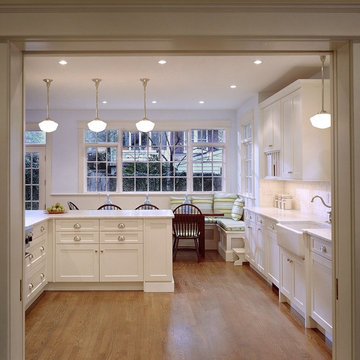
Photos by Robert Radifera Photography - www.radifera.com
Idéer för att renovera ett vintage kök och matrum, med luckor med infälld panel, en rustik diskho, vita skåp, vitt stänkskydd och stänkskydd i tunnelbanekakel
Idéer för att renovera ett vintage kök och matrum, med luckor med infälld panel, en rustik diskho, vita skåp, vitt stänkskydd och stänkskydd i tunnelbanekakel
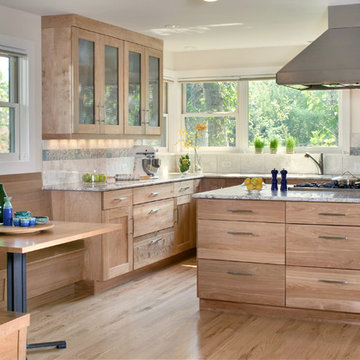
Red birch cabinets in classic Shaker wide style; glass upper cabinets and custom built-in cherry breakfast nook; white granite counters, marble and glass backsplash; Thermador appliances
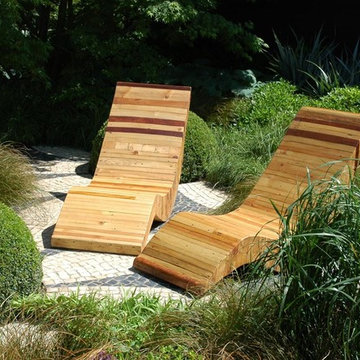
Inredning av en modern liten trädgård i full sol på sommaren, med naturstensplattor
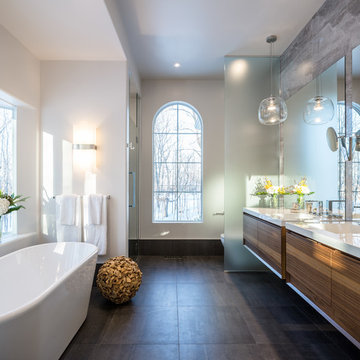
Designer: Astro Design Centre, Ottawa Canada
Photos: JVL Photography
The theme for this design was clean lines, symmetry and harmony. They played up the natural beauty surrounding the house, by enhancing the natural light and introducing new textures that would give the space a modern look. Being centred in a wooden lot, we chose to carry natural materials like walnut, marble and slate into the room. However, to add drama and contrast, the elements are juxtaposed with industrial lighting, square high-polished fixtures and a factory-style barn door.

Idéer för att renovera ett stort rustikt kök, med en undermonterad diskho, släta luckor, betonggolv, en köksö, skåp i mellenmörkt trä, marmorbänkskiva och rostfria vitvaror
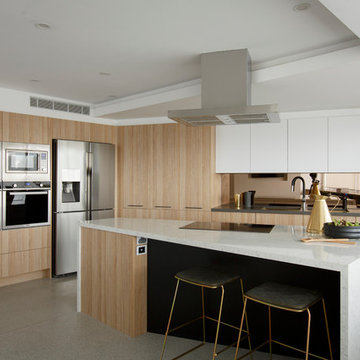
Inspiration för ett stort funkis kök, med en undermonterad diskho, släta luckor, stänkskydd med metallisk yta, en köksö, skåp i ljust trä, spegel som stänkskydd och rostfria vitvaror
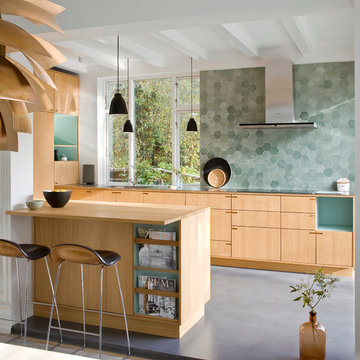
Mogens Ulderup
Inspiration för ett mellanstort 50 tals linjärt kök med öppen planlösning, med släta luckor, skåp i mellenmörkt trä och en köksö
Inspiration för ett mellanstort 50 tals linjärt kök med öppen planlösning, med släta luckor, skåp i mellenmörkt trä och en köksö
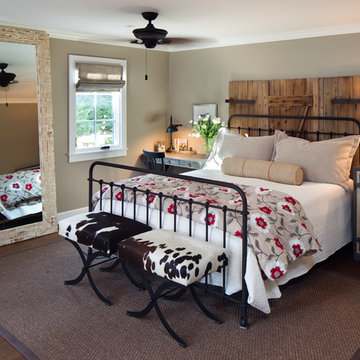
Jim Brady Architectural Photography
Lantlig inredning av ett huvudsovrum, med bruna väggar
Lantlig inredning av ett huvudsovrum, med bruna väggar

Photo by: Joshua Caldwell
Idéer för ett stort klassiskt vardagsrum, med en standard öppen spis, en spiselkrans i trä, ett finrum, vita väggar, mellanmörkt trägolv och brunt golv
Idéer för ett stort klassiskt vardagsrum, med en standard öppen spis, en spiselkrans i trä, ett finrum, vita väggar, mellanmörkt trägolv och brunt golv

Contractor: Windover Construction, LLC
Photographer: Shelly Harrison Photography
Inspiration för ett stort vintage parallellkök, med en rustik diskho, vita skåp, beige stänkskydd, integrerade vitvaror, skåp i shakerstil, granitbänkskiva, stänkskydd i keramik, ljust trägolv och en köksö
Inspiration för ett stort vintage parallellkök, med en rustik diskho, vita skåp, beige stänkskydd, integrerade vitvaror, skåp i shakerstil, granitbänkskiva, stänkskydd i keramik, ljust trägolv och en köksö
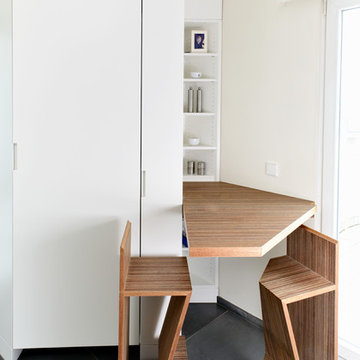
Plexwood - Meranti was used for this modern kitchen. This smart solution of a foldable table transforms an otherwise useless nook into a comfortable and practical dining area for two.
Norbert Brakonier, design by Catherine Jost, interior architect, Luxembourg 2011
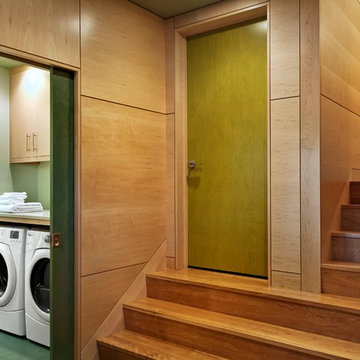
Rob Karosis Photography
www.robkarosis.com
Idéer för funkis trappor i trä, med sättsteg i trä
Idéer för funkis trappor i trä, med sättsteg i trä
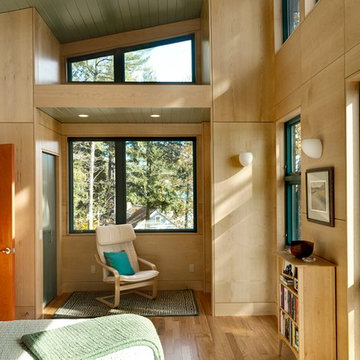
Contemporary master bedroom. Maple veneer plywood walls, magnificent views.,
Rob Karosis Photography
www.robkarosis.com
Exempel på ett modernt gästrum, med ljust trägolv
Exempel på ett modernt gästrum, med ljust trägolv
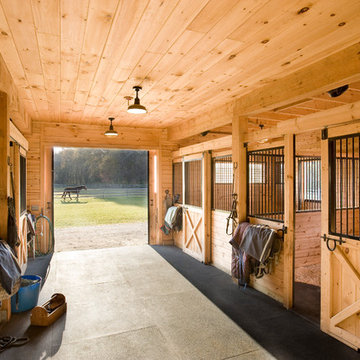
Architect: Siemasko & Verbridge
Photography: Shelly Harrison
Inspiration för lantliga garager och förråd
Inspiration för lantliga garager och förråd
Obehandlat trä: foton, design och inspiration
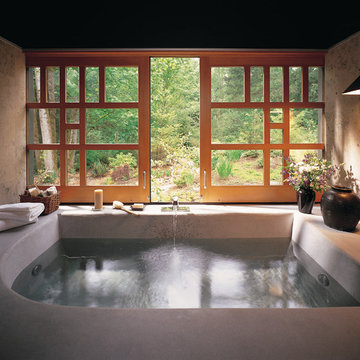
Michael Jensen Photography -
This asian influenced contemporary home features Quantum’s custom wood Euro Series Windows. Of particular architectural note are the custom Lift & Slide partition panels flanking the master bath. The pocketing window panels measure just under 5 feet tall and slide along tracks to disappear into the exterior walls. This configuration allows for a virtually unobstructed 10 foot opening with which the homeowners can experience the outdoors from within.
Leading into the dining room are a pair of 4 panel interior sliding doors. Mirroring these same panel specifications are the exterior doors. Here at the home’s main entrance are double Hinged doors inlaid with obscured glass and flanked with top awning architectural windows.
1



















