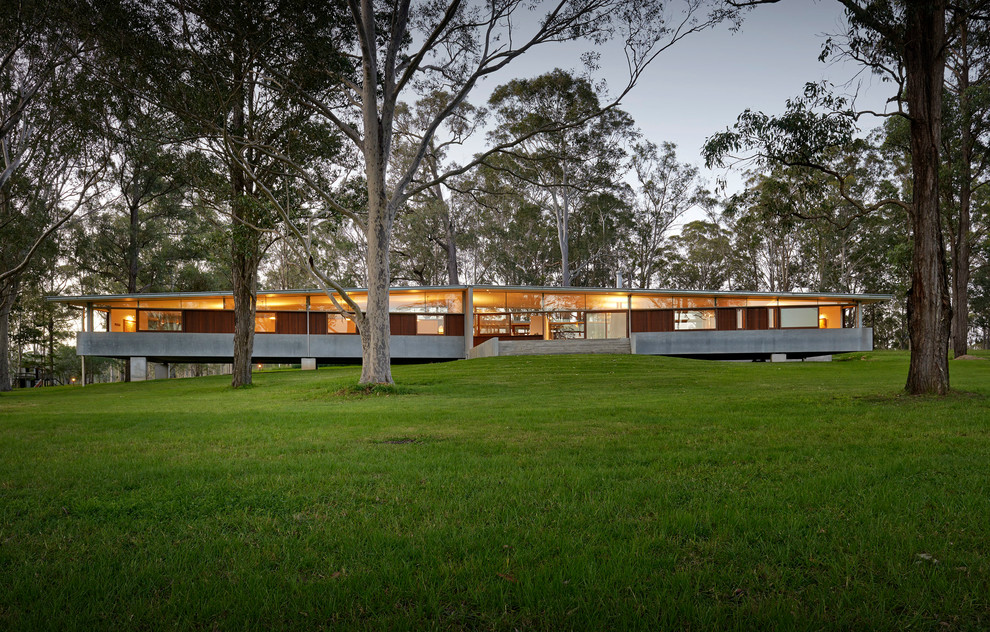
Quorrobolong House
Architect: Fergus Scott Architects
Builder: ST & SG Booker
Photography: MIchael Nicholson Photography.
An extraordinary challenge confronted Fergus Scott when asked to design a house in an area marked for possible mine subsidence. A vast majority of land in the lower Hunter Valley region has been pronounced as an area in which mine subsidence may occur. To meet this obstruction, Fergus Scott designed a subtle, yet effectively engineered bird shaped house. His design consisted of a linear building pivoted from a fixed point at the centre of the house, the area used as an open planned kitchen and dining area. Remarkably this was the only section of the house with its structure securely fastened to the ground.

Architecture