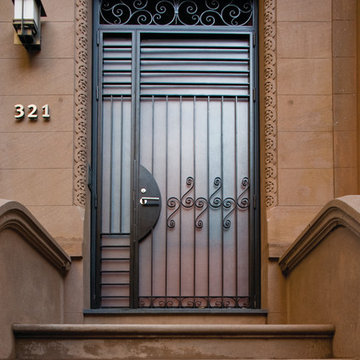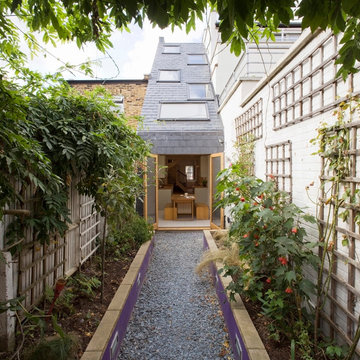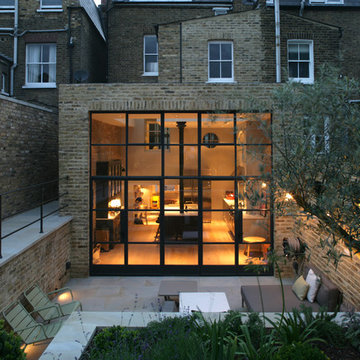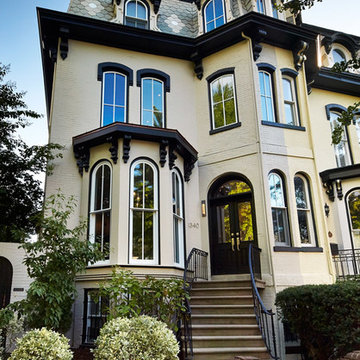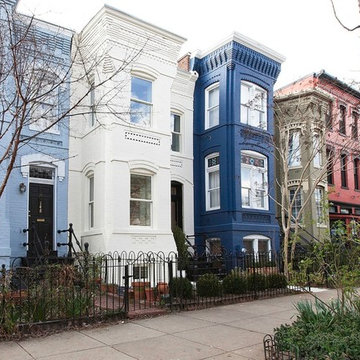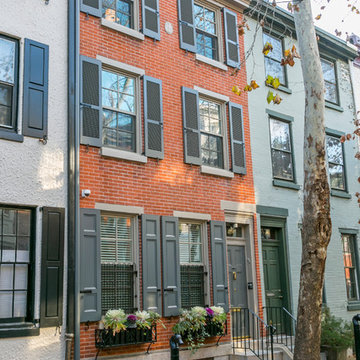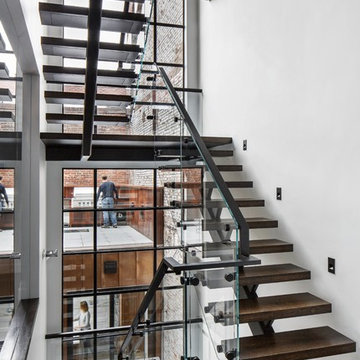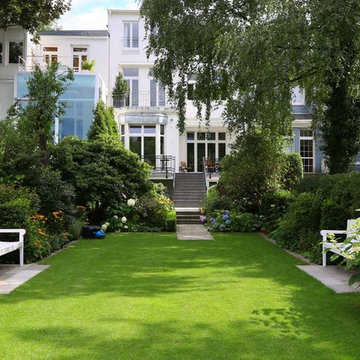Radhus: foton, design och inspiration
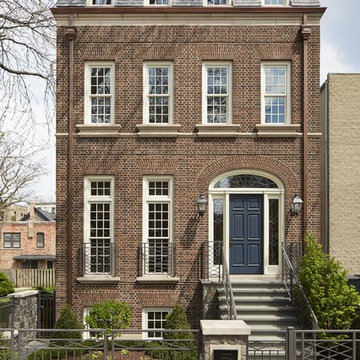
Nathan Kirkman
Idéer för stora vintage radhus, med tre eller fler plan och tegel
Idéer för stora vintage radhus, med tre eller fler plan och tegel

The exterior of this home is a modern composition of intersecting masses and planes, all cleanly proportioned. The natural wood overhang and front door stand out from the monochromatic taupe/bronze color scheme. http://www.kipnisarch.com
Cable Photo/Wayne Cable http://selfmadephoto.com
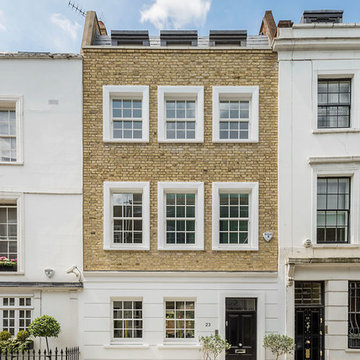
Inspiration för ett vintage radhus, med tre eller fler plan och blandad fasad
Hitta den rätta lokala yrkespersonen för ditt projekt
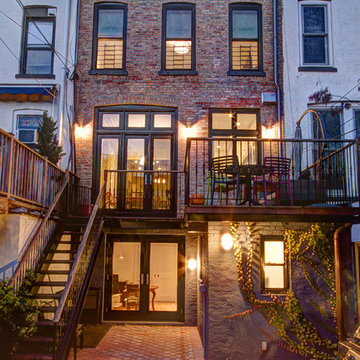
Rear facade with new deck, stairs, windows and doors.
Photography by Marco Valencia.
Idéer för att renovera ett vintage hus, med tegel
Idéer för att renovera ett vintage hus, med tegel
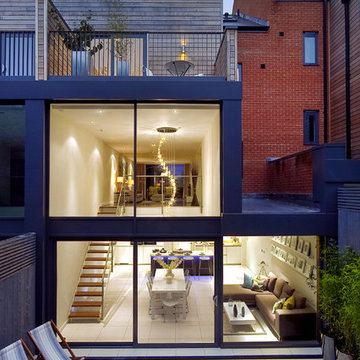
Rear external of contemporary townhouse in London. The space features a double height void including a statement contemporary chandelier over the kitchen. The Living Room above is linked to the Kitchen by a feature glass, powered coated steel and walnut open tread staircase. Dramatic two story floor to ceiling glazing on the back of the house gives views to the garden from both the kitchen and living room.
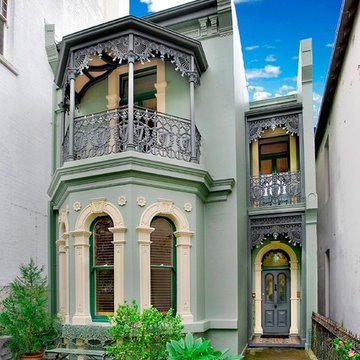
View of front terrace, former convent, Patrick O'Carrigan
Idéer för vintage gröna hus, med två våningar
Idéer för vintage gröna hus, med två våningar
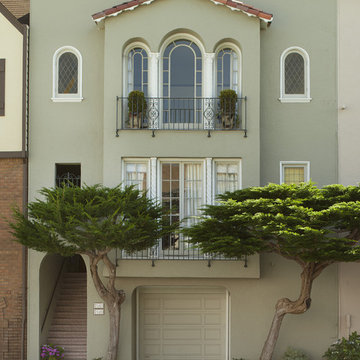
Ken Gutmaker Photography
kellykeisersplendidinteriors
Idéer för ett stort klassiskt hus, med två våningar och stuckatur
Idéer för ett stort klassiskt hus, med två våningar och stuckatur
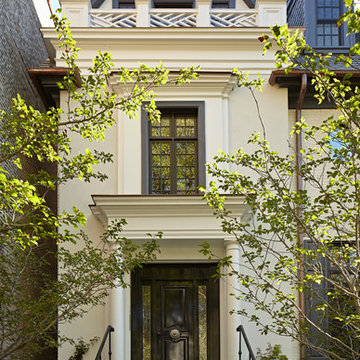
©Nathan Kirkman Photography
Klassisk inredning av ett vitt hus, med tre eller fler plan
Klassisk inredning av ett vitt hus, med tre eller fler plan
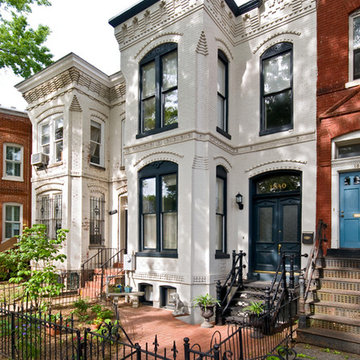
Idéer för ett mellanstort klassiskt vitt hus, med två våningar, tegel och platt tak
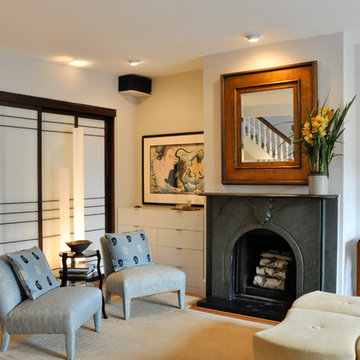
C.M. Glover Photography © 2013 Houzz
Inredning av ett asiatiskt vardagsrum, med mellanmörkt trägolv och en standard öppen spis
Inredning av ett asiatiskt vardagsrum, med mellanmörkt trägolv och en standard öppen spis
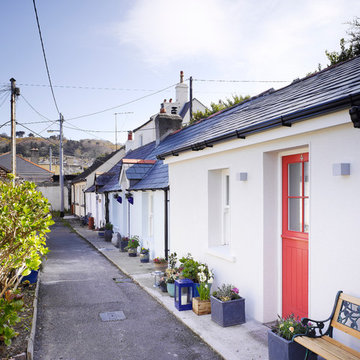
'Cottage Cubed' - remodel of a 25sqm fishermans cottage. A large plywood cube of storage was constructed. The top of which is a sleeping platform. The faces of the cube are the stiarcase and kitchen. The interior of the cube contains a bathroom and utility. Cottage Cubed was completed in 2012 by DMVF Architects. www.dmvf.ie.
Photos by Ros Kavanagh.
Radhus: foton, design och inspiration
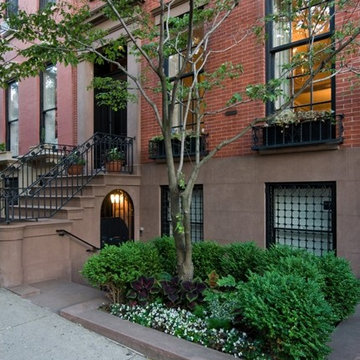
© Coe Will
This brownstone building in Brooklyn Heights was restored back to a single family household for a returning client. On the exterior, the brownstone was restored and on the interior, the house was rewired and the air conditioning was upgraded. To create a division between the living room and dining room, a soffit and columns were added. Those rooms then received crown molding that is typical to the building style. Also, the basement was converted into two bedrooms, two bathrooms, and a mud room.
1



















