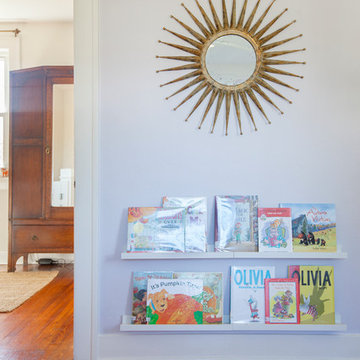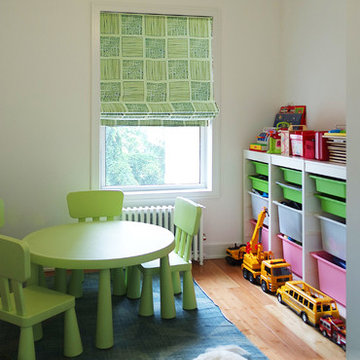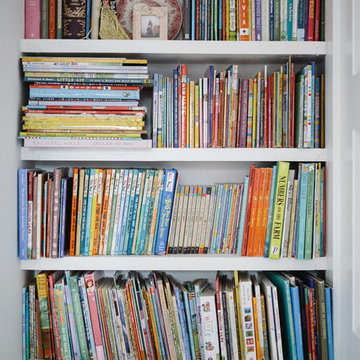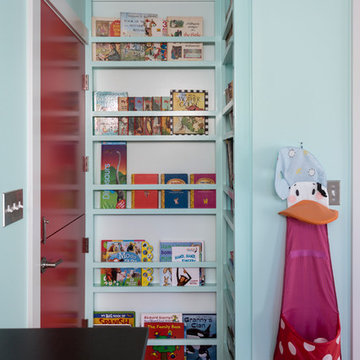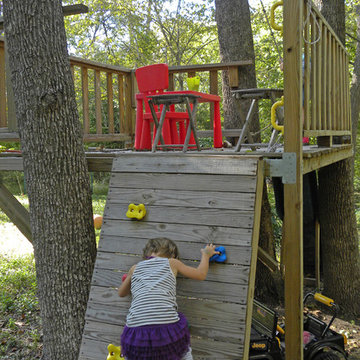1 712 foton på retro barnrum
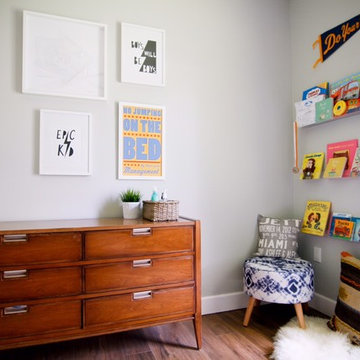
Alexis Aleman Photography
Inspiration för ett mellanstort 50 tals barnrum kombinerat med sovrum, med grå väggar och mörkt trägolv
Inspiration för ett mellanstort 50 tals barnrum kombinerat med sovrum, med grå väggar och mörkt trägolv

The architecture of this mid-century ranch in Portland’s West Hills oozes modernism’s core values. We wanted to focus on areas of the home that didn’t maximize the architectural beauty. The Client—a family of three, with Lucy the Great Dane, wanted to improve what was existing and update the kitchen and Jack and Jill Bathrooms, add some cool storage solutions and generally revamp the house.
We totally reimagined the entry to provide a “wow” moment for all to enjoy whilst entering the property. A giant pivot door was used to replace the dated solid wood door and side light.
We designed and built new open cabinetry in the kitchen allowing for more light in what was a dark spot. The kitchen got a makeover by reconfiguring the key elements and new concrete flooring, new stove, hood, bar, counter top, and a new lighting plan.
Our work on the Humphrey House was featured in Dwell Magazine.
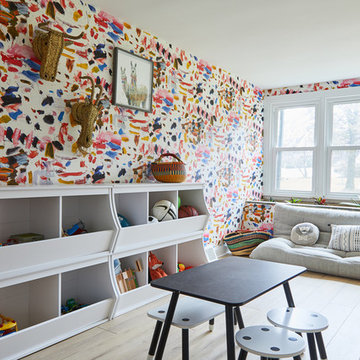
Bild på ett 50 tals könsneutralt barnrum kombinerat med lekrum och för 4-10-åringar, med flerfärgade väggar, ljust trägolv och beiget golv
Hitta den rätta lokala yrkespersonen för ditt projekt
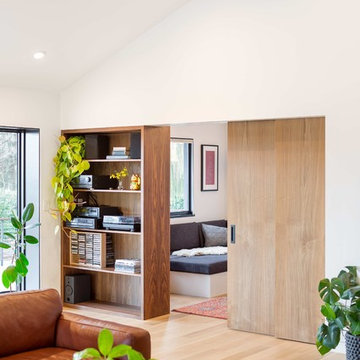
Mid-Century update to a home located in NW Portland. The project included a new kitchen with skylights, multi-slide wall doors on both sides of the home, kitchen gathering desk, children's playroom, and opening up living room and dining room ceiling to dramatic vaulted ceilings. The project team included Risa Boyer Architecture. Photos: Josh Partee
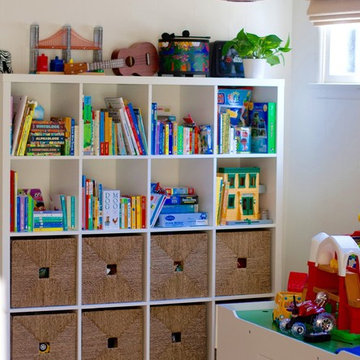
Storage solutions for children's toys that are still stylish, and fit with the modern aesthetic of the home.
Idéer för att renovera ett litet 60 tals könsneutralt småbarnsrum kombinerat med lekrum, med vita väggar och mellanmörkt trägolv
Idéer för att renovera ett litet 60 tals könsneutralt småbarnsrum kombinerat med lekrum, med vita väggar och mellanmörkt trägolv
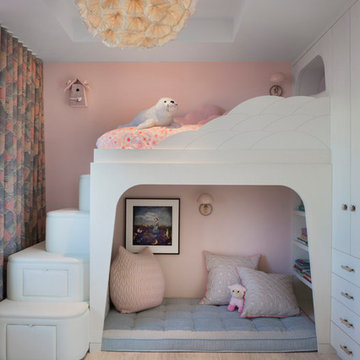
Inspiration för ett retro flickrum kombinerat med sovrum och för 4-10-åringar, med rosa väggar, ljust trägolv och beiget golv

Klopf Architecture and Outer space Landscape Architects designed a new warm, modern, open, indoor-outdoor home in Los Altos, California. Inspired by mid-century modern homes but looking for something completely new and custom, the owners, a couple with two children, bought an older ranch style home with the intention of replacing it.
Created on a grid, the house is designed to be at rest with differentiated spaces for activities; living, playing, cooking, dining and a piano space. The low-sloping gable roof over the great room brings a grand feeling to the space. The clerestory windows at the high sloping roof make the grand space light and airy.
Upon entering the house, an open atrium entry in the middle of the house provides light and nature to the great room. The Heath tile wall at the back of the atrium blocks direct view of the rear yard from the entry door for privacy.
The bedrooms, bathrooms, play room and the sitting room are under flat wing-like roofs that balance on either side of the low sloping gable roof of the main space. Large sliding glass panels and pocketing glass doors foster openness to the front and back yards. In the front there is a fenced-in play space connected to the play room, creating an indoor-outdoor play space that could change in use over the years. The play room can also be closed off from the great room with a large pocketing door. In the rear, everything opens up to a deck overlooking a pool where the family can come together outdoors.
Wood siding travels from exterior to interior, accentuating the indoor-outdoor nature of the house. Where the exterior siding doesn’t come inside, a palette of white oak floors, white walls, walnut cabinetry, and dark window frames ties all the spaces together to create a uniform feeling and flow throughout the house. The custom cabinetry matches the minimal joinery of the rest of the house, a trim-less, minimal appearance. Wood siding was mitered in the corners, including where siding meets the interior drywall. Wall materials were held up off the floor with a minimal reveal. This tight detailing gives a sense of cleanliness to the house.
The garage door of the house is completely flush and of the same material as the garage wall, de-emphasizing the garage door and making the street presentation of the house kinder to the neighborhood.
The house is akin to a custom, modern-day Eichler home in many ways. Inspired by mid-century modern homes with today’s materials, approaches, standards, and technologies. The goals were to create an indoor-outdoor home that was energy-efficient, light and flexible for young children to grow. This 3,000 square foot, 3 bedroom, 2.5 bathroom new house is located in Los Altos in the heart of the Silicon Valley.
Klopf Architecture Project Team: John Klopf, AIA, and Chuang-Ming Liu
Landscape Architect: Outer space Landscape Architects
Structural Engineer: ZFA Structural Engineers
Staging: Da Lusso Design
Photography ©2018 Mariko Reed
Location: Los Altos, CA
Year completed: 2017
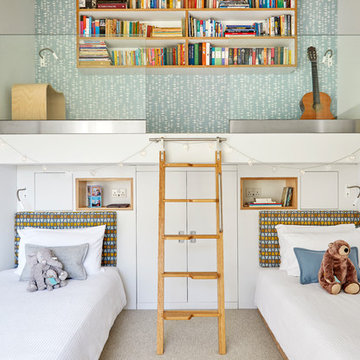
Anna Stathaki
Idéer för att renovera ett mellanstort retro könsneutralt barnrum kombinerat med sovrum och för 4-10-åringar, med vita väggar, heltäckningsmatta och beiget golv
Idéer för att renovera ett mellanstort retro könsneutralt barnrum kombinerat med sovrum och för 4-10-åringar, med vita väggar, heltäckningsmatta och beiget golv
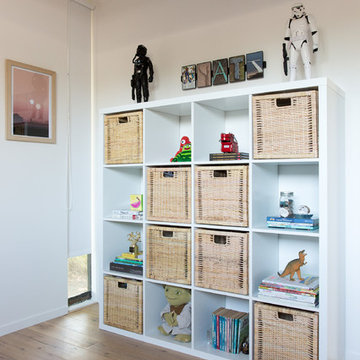
Simple storage makes sure that all the toys have a home when its time to clean up. Custom Star Wars prints from Etsy.
Photo Credit: Meghan Caudill
Inspiration för mellanstora 50 tals könsneutrala barnrum kombinerat med sovrum och för 4-10-åringar, med vita väggar
Inspiration för mellanstora 50 tals könsneutrala barnrum kombinerat med sovrum och för 4-10-åringar, med vita väggar
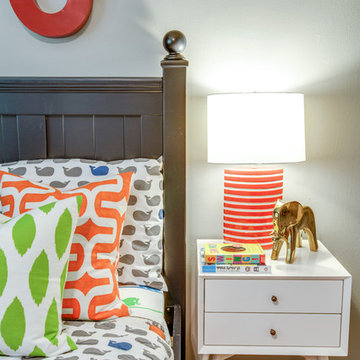
The goal of this whole home refresh was to create a fun, fresh and collected look that was both kid-friendly and livable. Cosmetic updates included selecting vibrantly colored and happy hues, bold wallpaper and modern accents to create a dynamic family-friendly home.
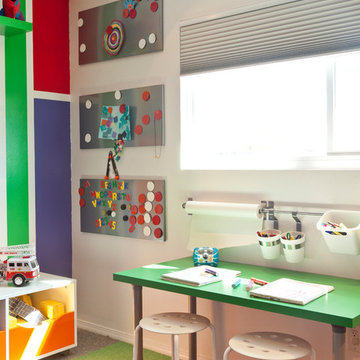
Mark Lohman
60 tals inredning av ett könsneutralt småbarnsrum kombinerat med skrivbord, med vita väggar och heltäckningsmatta
60 tals inredning av ett könsneutralt småbarnsrum kombinerat med skrivbord, med vita väggar och heltäckningsmatta
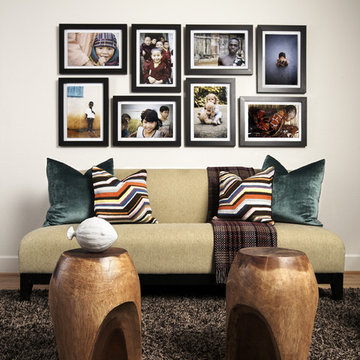
design by Pulp Design Studios | http://pulpdesignstudios.com/
photo by Kevin Dotolo | http://kevindotolo.com/
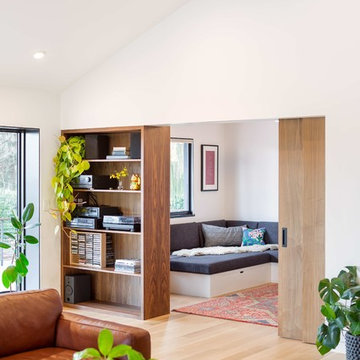
Mid-Century update to a home located in NW Portland. The project included a new kitchen with skylights, multi-slide wall doors on both sides of the home, kitchen gathering desk, children's playroom, and opening up living room and dining room ceiling to dramatic vaulted ceilings. The project team included Risa Boyer Architecture. Photos: Josh Partee
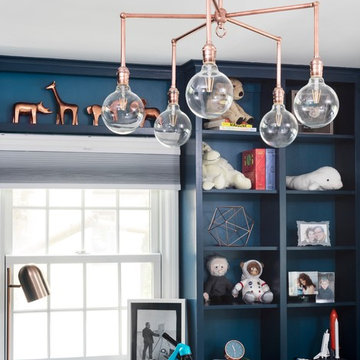
An awkward shaped space got a face lift with custom built ins and a custom bed filled with hidden storage, creating a charming little boys bedroom that can be grown into over many years. The bed and the built ins are painted in Benjamin Moore Twilight. The copper pulls, ladder and chandelier were custom made out of hardware store pipes and The ceiling over the bed was painted in Benjamin Moore Hale Navy and is filled with silver stars. Photography by Hulya Kolabas
1 712 foton på retro barnrum
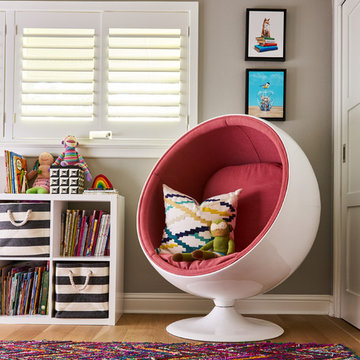
Highly edited and livable, this Dallas mid-century residence is both bright and airy. The layered neutrals are brightened with carefully placed pops of color, creating a simultaneously welcoming and relaxing space. The home is a perfect spot for both entertaining large groups and enjoying family time -- exactly what the clients were looking for.
1
