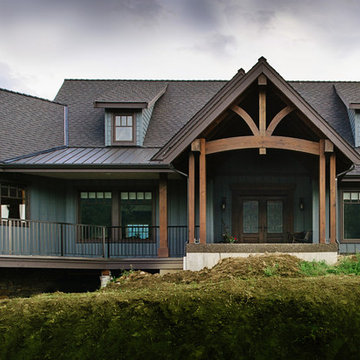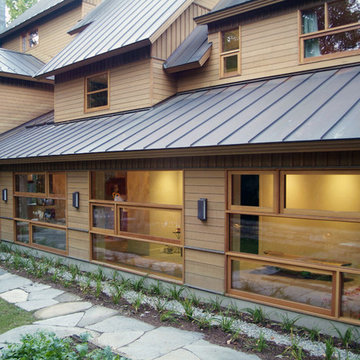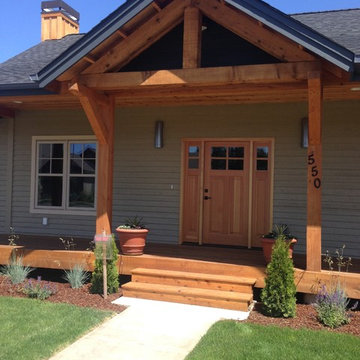2 885 foton på rustikt beige hus
Sortera efter:
Budget
Sortera efter:Populärt i dag
1 - 20 av 2 885 foton

дачный дом из рубленого бревна с камышовой крышей
Inspiration för stora rustika beige trähus, med två våningar, levande tak och halvvalmat sadeltak
Inspiration för stora rustika beige trähus, med två våningar, levande tak och halvvalmat sadeltak
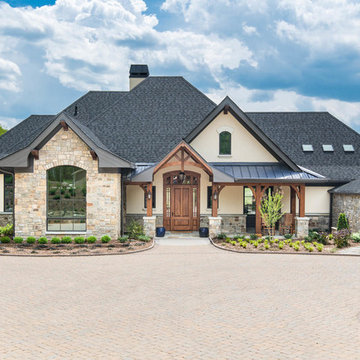
Idéer för stora rustika beige hus, med två våningar, blandad fasad, valmat tak och tak i shingel
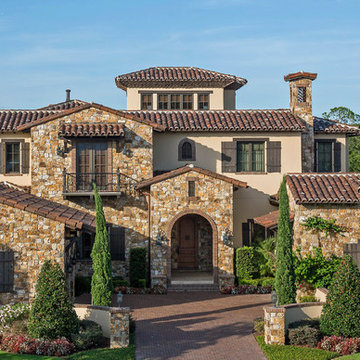
Lawrence Taylor
Rustik inredning av ett stort beige stenhus, med tre eller fler plan och sadeltak
Rustik inredning av ett stort beige stenhus, med tre eller fler plan och sadeltak
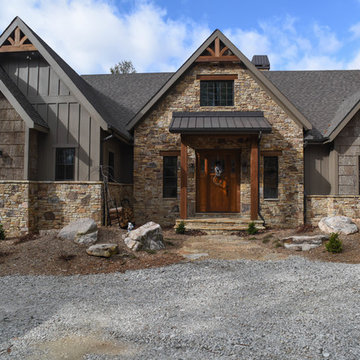
Idéer för mellanstora rustika beige hus, med två våningar, blandad fasad och sadeltak
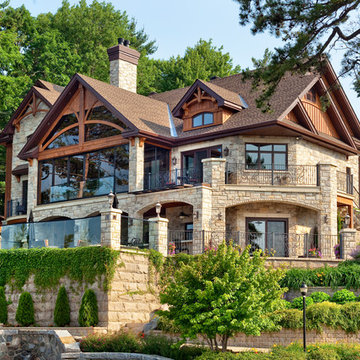
Techo-Bloc's Chantilly Masonry stone.
Inspiration för stora rustika beige hus, med tre eller fler plan, sadeltak och tak i shingel
Inspiration för stora rustika beige hus, med tre eller fler plan, sadeltak och tak i shingel
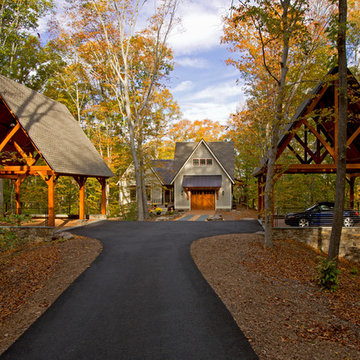
The design of this home was driven by the owners’ desire for a three-bedroom waterfront home that showcased the spectacular views and park-like setting. As nature lovers, they wanted their home to be organic, minimize any environmental impact on the sensitive site and embrace nature.
This unique home is sited on a high ridge with a 45° slope to the water on the right and a deep ravine on the left. The five-acre site is completely wooded and tree preservation was a major emphasis. Very few trees were removed and special care was taken to protect the trees and environment throughout the project. To further minimize disturbance, grades were not changed and the home was designed to take full advantage of the site’s natural topography. Oak from the home site was re-purposed for the mantle, powder room counter and select furniture.
The visually powerful twin pavilions were born from the need for level ground and parking on an otherwise challenging site. Fill dirt excavated from the main home provided the foundation. All structures are anchored with a natural stone base and exterior materials include timber framing, fir ceilings, shingle siding, a partial metal roof and corten steel walls. Stone, wood, metal and glass transition the exterior to the interior and large wood windows flood the home with light and showcase the setting. Interior finishes include reclaimed heart pine floors, Douglas fir trim, dry-stacked stone, rustic cherry cabinets and soapstone counters.
Exterior spaces include a timber-framed porch, stone patio with fire pit and commanding views of the Occoquan reservoir. A second porch overlooks the ravine and a breezeway connects the garage to the home.
Numerous energy-saving features have been incorporated, including LED lighting, on-demand gas water heating and special insulation. Smart technology helps manage and control the entire house.
Greg Hadley Photography

This project was a Guest House for a long time Battle Associates Client. Smaller, smaller, smaller the owners kept saying about the guest cottage right on the water's edge. The result was an intimate, almost diminutive, two bedroom cottage for extended family visitors. White beadboard interiors and natural wood structure keep the house light and airy. The fold-away door to the screen porch allows the space to flow beautifully.
Photographer: Nancy Belluscio

James Kruger, LandMark Photography,
Peter Eskuche, AIA, Eskuche Design,
Sharon Seitz, HISTORIC studio, Interior Design
Inredning av ett rustikt mycket stort beige hus, med två våningar och blandad fasad
Inredning av ett rustikt mycket stort beige hus, med två våningar och blandad fasad
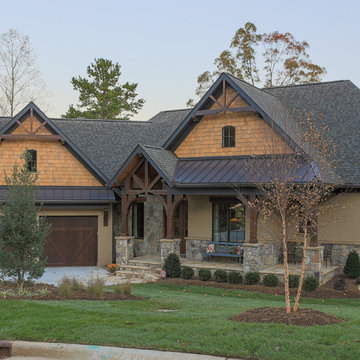
The exterior of this beautiful Lake Wylie lake house consists of stucco, stone and cedar shake. The bronze windows, cedar headers and beams, metal porch roof, and stained garage doors all add to the rustic feel of the home.
Designed by Melodie Durham of Durham Designs & Consulting, LLC.
Photo by Livengood Photographs [www.livengoodphotographs.com/design].
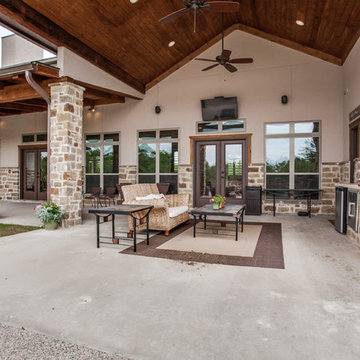
This project was a new construction home on acreage in the Rockwall area. The home is a mix of Tuscan, Hill Country and Rustic and has a very unique style. The builder personally designed this home and it has approximately 4,700 SF, with 1,200 of covered outdoor living space. The home has an open design with a very high quality finish out, yet warm and comfortable feel.
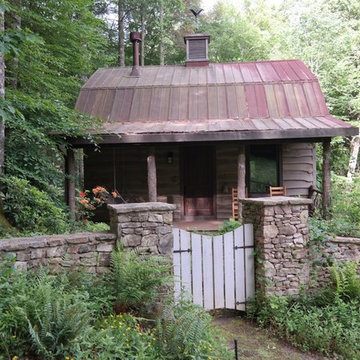
This rustic exterior hides the refined interior of a guest house in the woods.
Inspiration för ett mellanstort rustikt beige trähus, med allt i ett plan och sadeltak
Inspiration för ett mellanstort rustikt beige trähus, med allt i ett plan och sadeltak
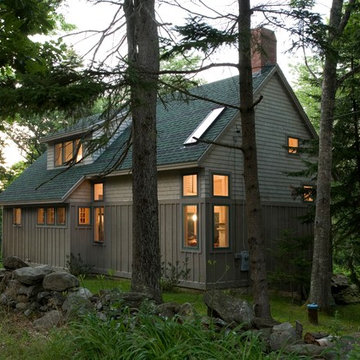
View from the road.
Photo by © Trent Bell
Idéer för mellanstora rustika beige hus, med två våningar
Idéer för mellanstora rustika beige hus, med två våningar
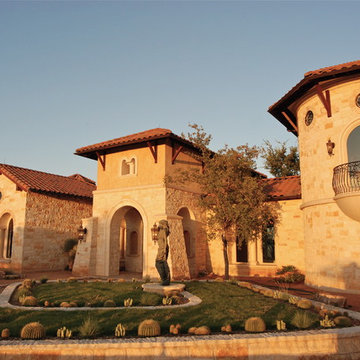
Delightful home with expansive entry and arched doorways.
Inspiration för ett mellanstort rustikt beige stenhus, med två våningar och sadeltak
Inspiration för ett mellanstort rustikt beige stenhus, med två våningar och sadeltak
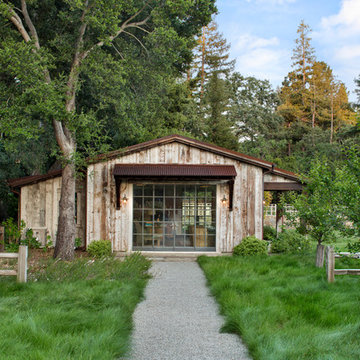
Bernard Andre
Idéer för rustika beige trähus, med allt i ett plan och sadeltak
Idéer för rustika beige trähus, med allt i ett plan och sadeltak

Idéer för stora rustika beige hus, med allt i ett plan, fiberplattor i betong, sadeltak och tak i mixade material
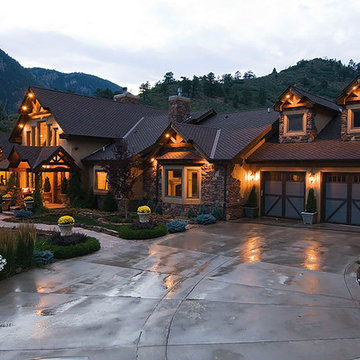
Traditional Cascade Exterior featuring awning windows and bay windows
Rustik inredning av ett mycket stort beige stenhus, med två våningar och sadeltak
Rustik inredning av ett mycket stort beige stenhus, med två våningar och sadeltak
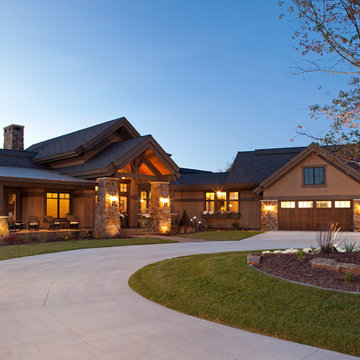
James Kruger, LandMark Photography,
Peter Eskuche, AIA, Eskuche Design,
Sharon Seitz, HISTORIC studio, Interior Design
Rustik inredning av ett mycket stort beige hus, med två våningar och blandad fasad
Rustik inredning av ett mycket stort beige hus, med två våningar och blandad fasad
2 885 foton på rustikt beige hus
1
