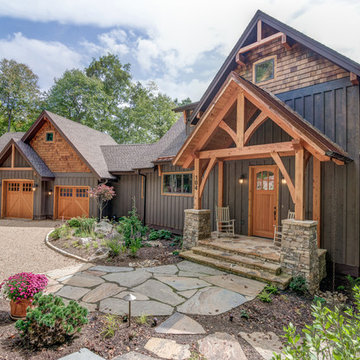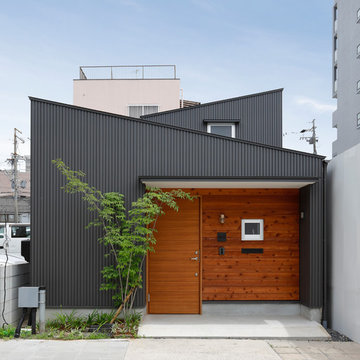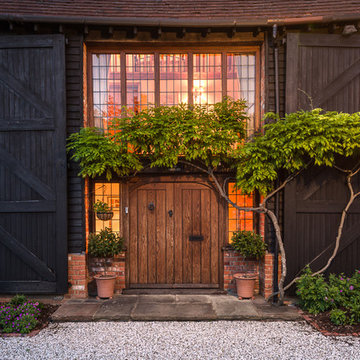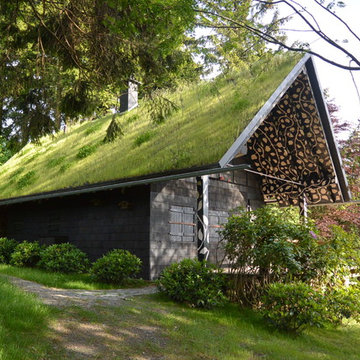274 foton på rustikt svart hus

Inspiration för ett rustikt svart hus, med allt i ett plan och platt tak

Exempel på ett stort rustikt svart hus, med allt i ett plan, pulpettak och tak i metall
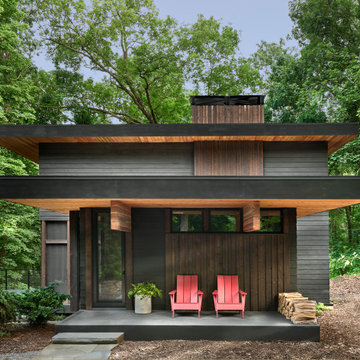
The low slung roof at the entry makes the spaces within that much more open and expansive.
Idéer för att renovera ett mellanstort rustikt svart hus, med tre eller fler plan, fiberplattor i betong, platt tak och levande tak
Idéer för att renovera ett mellanstort rustikt svart hus, med tre eller fler plan, fiberplattor i betong, platt tak och levande tak
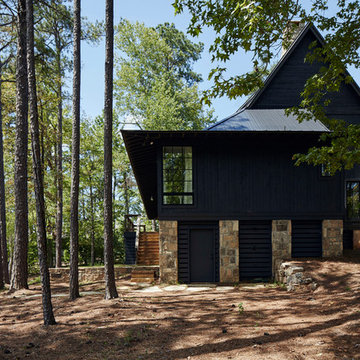
Inspiration för stora rustika svarta hus, med två våningar, sadeltak och tak i metall
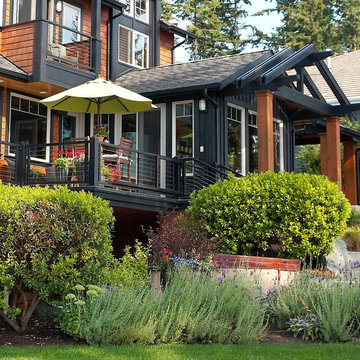
Waterside deck. Photography by Ian Gleadle.
Rustik inredning av ett svart trähus, med tre eller fler plan
Rustik inredning av ett svart trähus, med tre eller fler plan

Idéer för att renovera ett mellanstort rustikt svart hus, med tre eller fler plan, blandad fasad, sadeltak och tak i metall
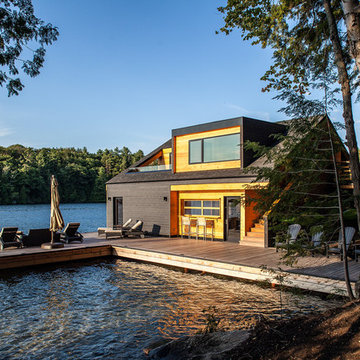
Architecture: Mike Lanctot & Zak Fish
Structural: Moses Structural Engineers
Inredning av ett rustikt mellanstort svart trähus, med två våningar
Inredning av ett rustikt mellanstort svart trähus, med två våningar
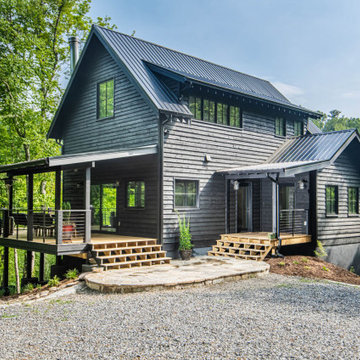
Inredning av ett rustikt svart hus, med tre eller fler plan, sadeltak och tak i metall
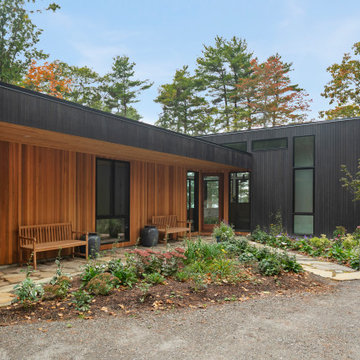
Bild på ett mellanstort rustikt svart hus, med allt i ett plan och platt tak
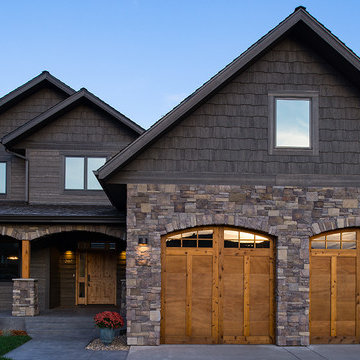
Exempel på ett mellanstort rustikt svart hus, med två våningar, blandad fasad, sadeltak och tak i shingel

The compact subdued cabin nestled under a lush second-growth forest overlooking Lake Rosegir. Built over an existing foundation, the new building is just over 800 square feet. Early design discussions focused on creating a compact, structure that was simple, unimposing, and efficient. Hidden in the foliage clad in dark stained cedar, the house welcomes light inside even on the grayest days. A deck sheltered under 100 yr old cedars is a perfect place to watch the water.
Project Team | Lindal Home
Architectural Designer | OTO Design
General Contractor | Love and sons
Photography | Patrick
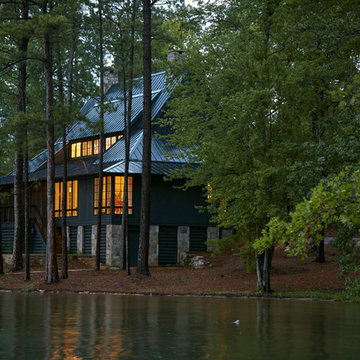
Idéer för ett stort rustikt svart hus, med två våningar, sadeltak och tak i metall
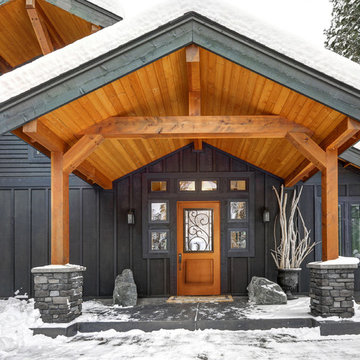
A rustic cabin-inspired home with large covered patio area featuring a Barrington Sierra series half lite front door with Tanglewood style decorative door glass

The compact subdued cabin nestled under a lush second-growth forest overlooking Lake Rosegir. Built over an existing foundation, the new building is just over 800 square feet. Early design discussions focused on creating a compact, structure that was simple, unimposing, and efficient. Hidden in the foliage clad in dark stained cedar, the house welcomes light inside even on the grayest days. A deck sheltered under 100 yr old cedars is a perfect place to watch the water.
Project Team | Lindal Home
Architectural Designer | OTO Design
General Contractor | Love and sons
Photography | Patrick

Modern, small community living and vacationing in these tiny homes. The beautiful, shou sugi ban exterior fits perfectly in the natural, forest surrounding. Built to last on permanent concrete slabs and engineered for all the extreme weather that northwest Montana can throw at these rugged homes.
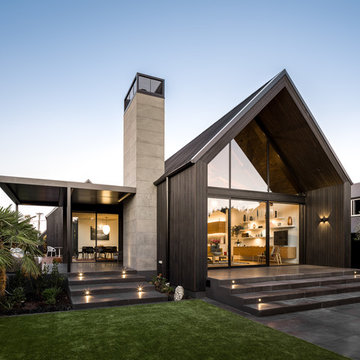
Standing on the lawn,, looking at the main gable form, with a stone clad chimney, and terrace with openable louvred roof.
Bild på ett stort rustikt svart hus, med två våningar, sadeltak och tak i metall
Bild på ett stort rustikt svart hus, med två våningar, sadeltak och tak i metall
274 foton på rustikt svart hus
1
