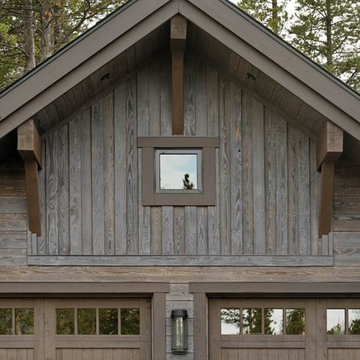2 032 foton på rustikt grått hus
Sortera efter:
Budget
Sortera efter:Populärt i dag
1 - 20 av 2 032 foton
Artikel 1 av 3

This house features an open concept floor plan, with expansive windows that truly capture the 180-degree lake views. The classic design elements, such as white cabinets, neutral paint colors, and natural wood tones, help make this house feel bright and welcoming year round.

View of home at dusk.
Inspiration för ett stort rustikt grått hus, med två våningar, valmat tak och tak i shingel
Inspiration för ett stort rustikt grått hus, med två våningar, valmat tak och tak i shingel
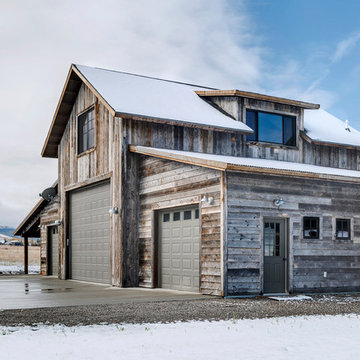
Darby Ask Photography
Corral Board siding
Exempel på ett rustikt grått hus, med två våningar, sadeltak och tak i metall
Exempel på ett rustikt grått hus, med två våningar, sadeltak och tak i metall
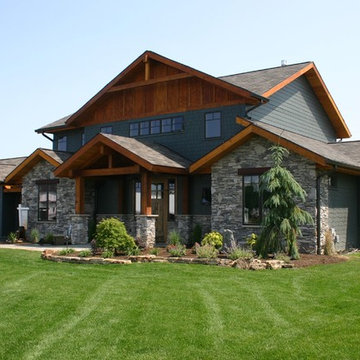
Exempel på ett rustikt grått hus, med två våningar, blandad fasad, sadeltak och tak i shingel

Custom Barndominium
Idéer för att renovera ett mellanstort rustikt grått hus, med allt i ett plan, metallfasad, sadeltak och tak i metall
Idéer för att renovera ett mellanstort rustikt grått hus, med allt i ett plan, metallfasad, sadeltak och tak i metall

Photo by John Granen.
Rustik inredning av ett grått hus, med allt i ett plan, metallfasad, sadeltak och tak i metall
Rustik inredning av ett grått hus, med allt i ett plan, metallfasad, sadeltak och tak i metall

Modern home in the Pacific Northwest, located in Eugene, Oregon. Double car garage with a lot of windows for natural sunlight.
Idéer för ett stort rustikt grått hus, med två våningar, blandad fasad, tak i mixade material och pulpettak
Idéer för ett stort rustikt grått hus, med två våningar, blandad fasad, tak i mixade material och pulpettak

Dan Heid
Inspiration för mellanstora rustika grå hus, med två våningar
Inspiration för mellanstora rustika grå hus, med två våningar

A simple trellis frames the entryway providing a streamlined punctuation to the otherwise clean lines in keeping with the overall contemporary style. Potted plants on either side add a touch of green and further embolden the main entry.
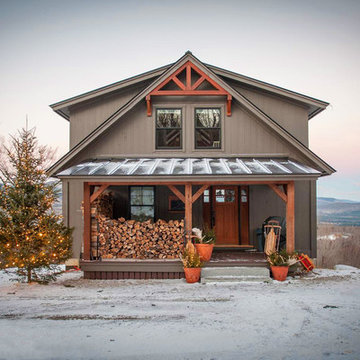
Moose Ridge Lodge at holiday time.
Idéer för ett litet rustikt grått trähus, med två våningar och sadeltak
Idéer för ett litet rustikt grått trähus, med två våningar och sadeltak
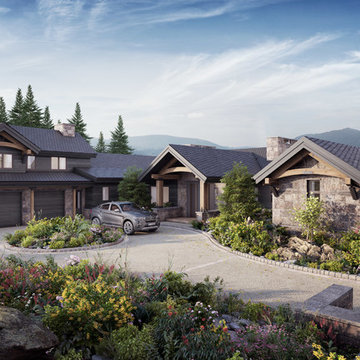
The stone and timber construction designed with clean lines and sleek accents make this home the definition of mountain modern design.
Exempel på ett mycket stort rustikt grått hus, med två våningar, sadeltak och tak i shingel
Exempel på ett mycket stort rustikt grått hus, med två våningar, sadeltak och tak i shingel
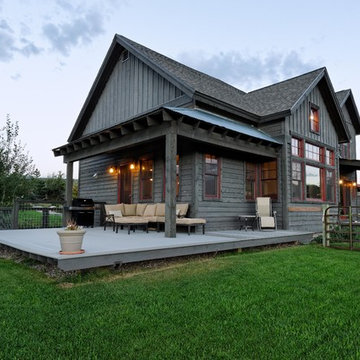
Three bedroom, three and one half bathroom, 2,000 square foot modular custom home.
Idéer för ett mellanstort rustikt grått trähus, med två våningar och sadeltak
Idéer för ett mellanstort rustikt grått trähus, med två våningar och sadeltak
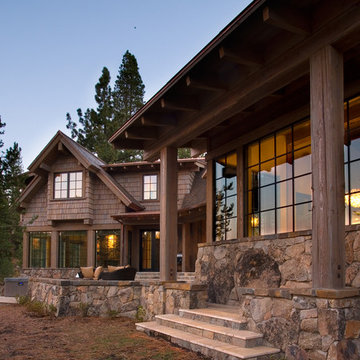
Graceful transitions to outdoor space make the most of this beautiful setting. Photographer: Ethan Rohloff
Rustik inredning av ett stort grått hus, med två våningar och sadeltak
Rustik inredning av ett stort grått hus, med två våningar och sadeltak
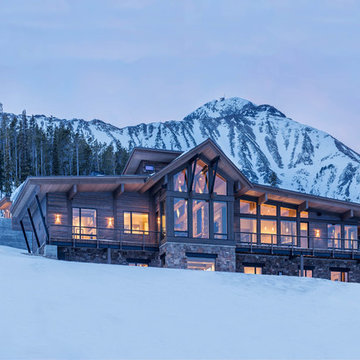
Photos by Whitney Kamman
Idéer för att renovera ett stort rustikt grått hus, med två våningar, pulpettak och tak i mixade material
Idéer för att renovera ett stort rustikt grått hus, med två våningar, pulpettak och tak i mixade material

Stephen Ironside
Inredning av ett rustikt stort grått hus, med två våningar, pulpettak, metallfasad och tak i metall
Inredning av ett rustikt stort grått hus, med två våningar, pulpettak, metallfasad och tak i metall
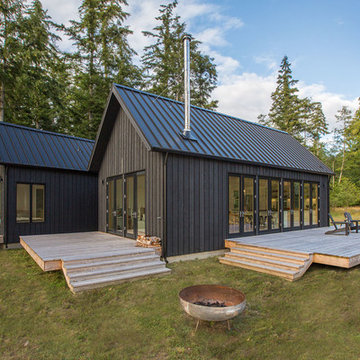
Photographer: Alexander Canaria and Taylor Proctor
Inspiration för små rustika grå trähus, med allt i ett plan och sadeltak
Inspiration för små rustika grå trähus, med allt i ett plan och sadeltak

Inspiration för ett mellanstort rustikt grått hus, med allt i ett plan, sadeltak och tak i shingel

This house features an open concept floor plan, with expansive windows that truly capture the 180-degree lake views. The classic design elements, such as white cabinets, neutral paint colors, and natural wood tones, help make this house feel bright and welcoming year round.
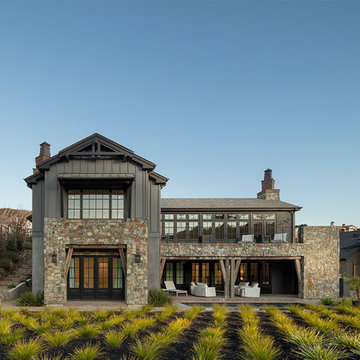
Photo by Eric Rorer
Exempel på ett rustikt grått hus, med två våningar, blandad fasad, sadeltak och tak i shingel
Exempel på ett rustikt grått hus, med två våningar, blandad fasad, sadeltak och tak i shingel
2 032 foton på rustikt grått hus
1
