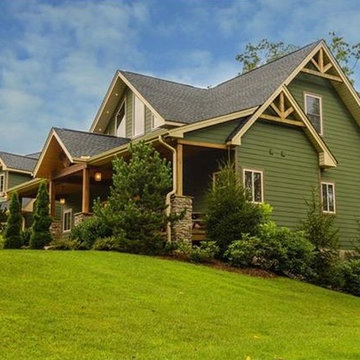687 foton på rustikt grönt hus
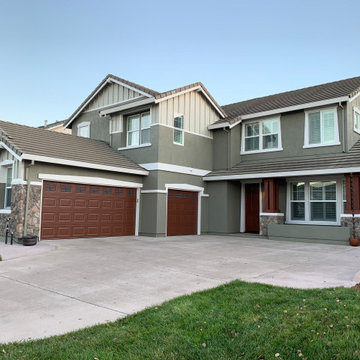
Finished Exterior Painting Project
Idéer för stora rustika gröna hus, med två våningar, stuckatur, sadeltak och tak med takplattor
Idéer för stora rustika gröna hus, med två våningar, stuckatur, sadeltak och tak med takplattor
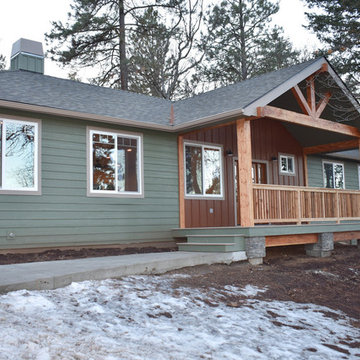
Foto på ett mellanstort rustikt grönt hus, med allt i ett plan, sadeltak och tak i shingel
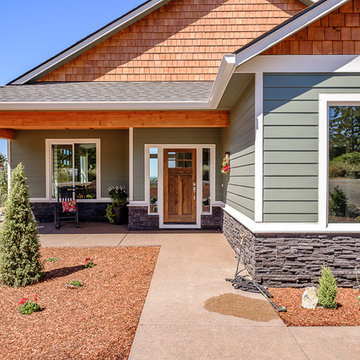
The entry to the home feature a covered sitting area and a wooden front door.
Idéer för rustika gröna hus, med allt i ett plan, vinylfasad och tak i shingel
Idéer för rustika gröna hus, med allt i ett plan, vinylfasad och tak i shingel

Inspiration för ett mellanstort rustikt grönt hus, med två våningar, sadeltak och tak i shingel
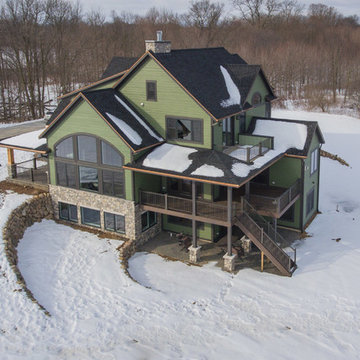
After finalizing the layout for their new build, the homeowners hired SKP Design to select all interior materials and finishes and exterior finishes. They wanted a comfortable inviting lodge style with a natural color palette to reflect the surrounding 100 wooded acres of their property. http://www.skpdesign.com/inviting-lodge
SKP designed three fireplaces in the great room, sunroom and master bedroom. The two-sided great room fireplace is the heart of the home and features the same stone used on the exterior, a natural Michigan stone from Stonemill. With Cambria countertops, the kitchen layout incorporates a large island and dining peninsula which coordinates with the nearby custom-built dining room table. Additional custom work includes two sliding barn doors, mudroom millwork and built-in bunk beds. Engineered wood floors are from Casabella Hardwood with a hand scraped finish. The black and white laundry room is a fresh looking space with a fun retro aesthetic.
Photography: Casey Spring
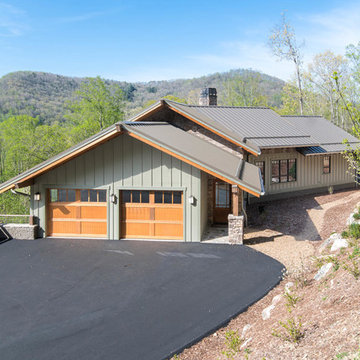
Idéer för ett stort rustikt grönt hus, med två våningar, sadeltak och tak i metall
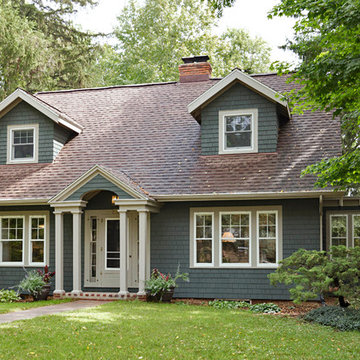
Foto på ett mellanstort rustikt grönt hus, med två våningar, halvvalmat sadeltak och tak i shingel
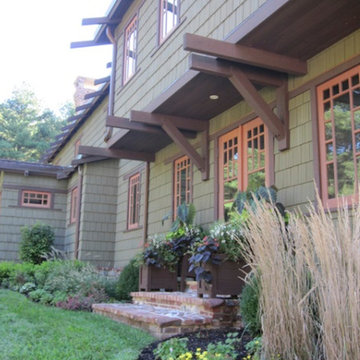
Idéer för ett mellanstort rustikt grönt hus, med två våningar, sadeltak och tak i shingel
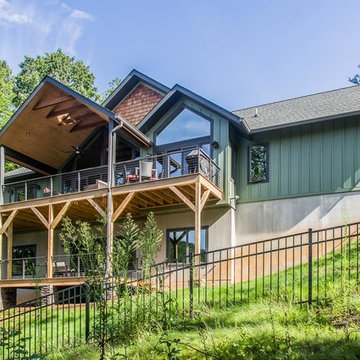
This couple wanted their mountainside home to take in their views of downtown Asheville. The distinctive vaulted ceiling line carries from the front porch, through the living room, and out onto the back deck. The main living area features floor-to-ceiling windows to embrace the beauty of the mountains. Reflecting their contemporary tastes, the interior lines are all simple and clean. The back deck spans the nearly the full width of the home, with minimally obscuring stainless steel cable railing.
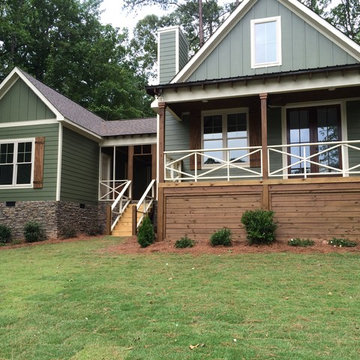
Dog Trot house by Max Fulbright Designs.
Idéer för att renovera ett mellanstort rustikt grönt hus, med två våningar, blandad fasad och sadeltak
Idéer för att renovera ett mellanstort rustikt grönt hus, med två våningar, blandad fasad och sadeltak
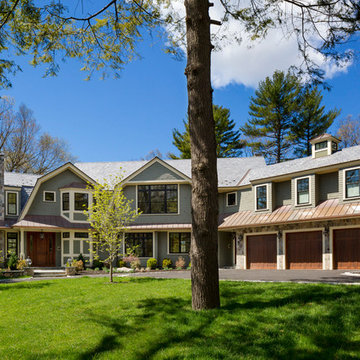
Developer: JP Development Corp
Architect: LDa Architecture & Interiors
Photography: Gregory Premru Photography
Inspiration för stora rustika gröna hus, med två våningar, blandad fasad och sadeltak
Inspiration för stora rustika gröna hus, med två våningar, blandad fasad och sadeltak
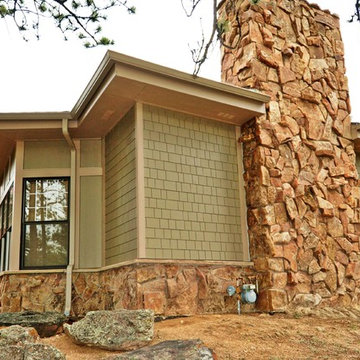
Carrie Crews Photography
Bild på ett stort rustikt grönt hus, med allt i ett plan och fiberplattor i betong
Bild på ett stort rustikt grönt hus, med allt i ett plan och fiberplattor i betong
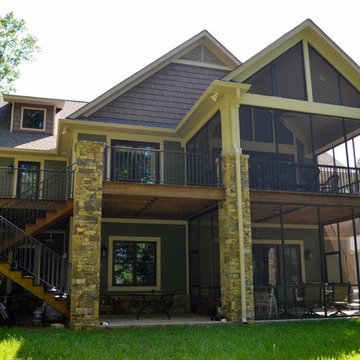
Donald Chapman AIA, CMB
Foto på ett stort rustikt grönt trähus, med tre eller fler plan och sadeltak
Foto på ett stort rustikt grönt trähus, med tre eller fler plan och sadeltak
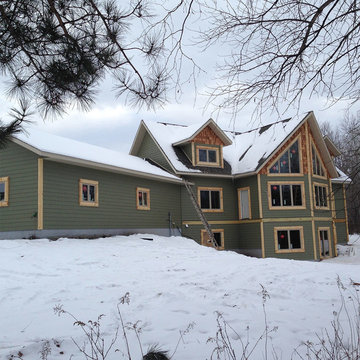
Another view of the exterior of this hybrid home. The deck will soon be added. Rustic hand peeled half log is used for the window and door trim. Vertical logs are used for the outside corners with cedar shakes on the upper gables.
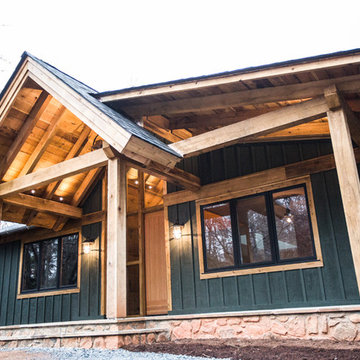
Melissa Batman Photography
Inredning av ett rustikt mellanstort grönt hus, med allt i ett plan, sadeltak och tak i shingel
Inredning av ett rustikt mellanstort grönt hus, med allt i ett plan, sadeltak och tak i shingel
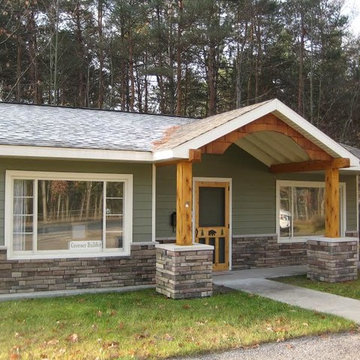
Inspiration för mellanstora rustika gröna hus, med allt i ett plan, blandad fasad och sadeltak
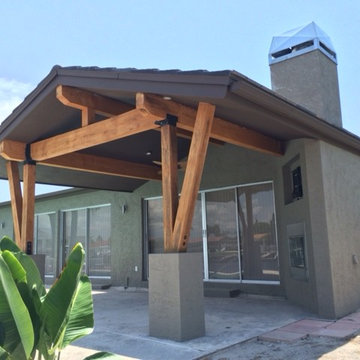
Inspiration för ett mellanstort rustikt grönt hus, med allt i ett plan, stuckatur och sadeltak
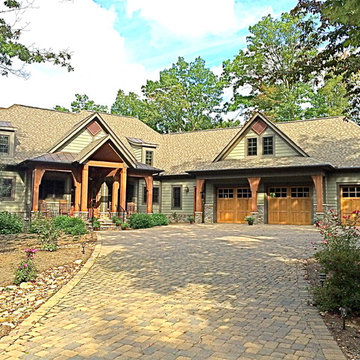
Cliffs at Mtn Park home.
Foto på ett stort rustikt grönt hus, med vinylfasad, två våningar, valmat tak och tak i shingel
Foto på ett stort rustikt grönt hus, med vinylfasad, två våningar, valmat tak och tak i shingel
687 foton på rustikt grönt hus
1

