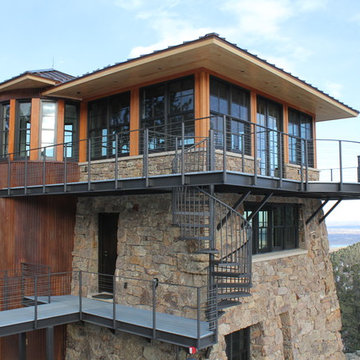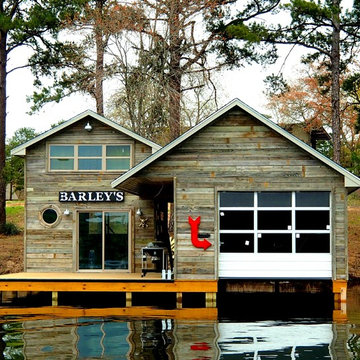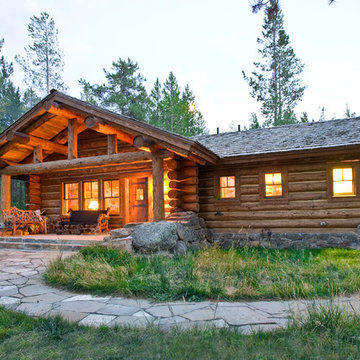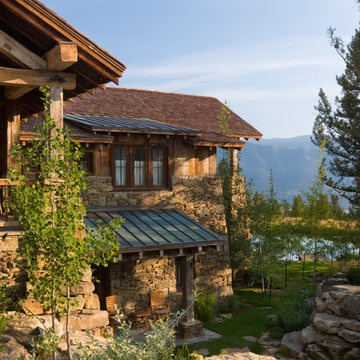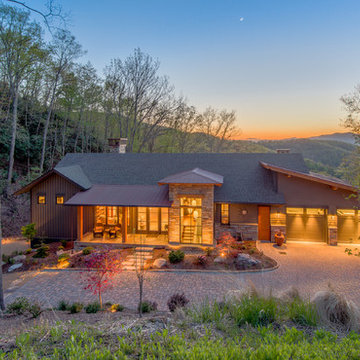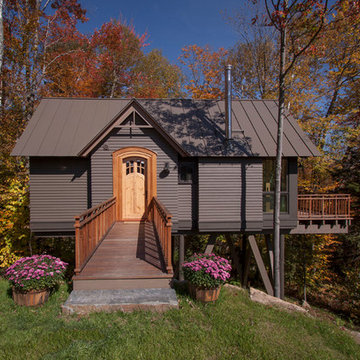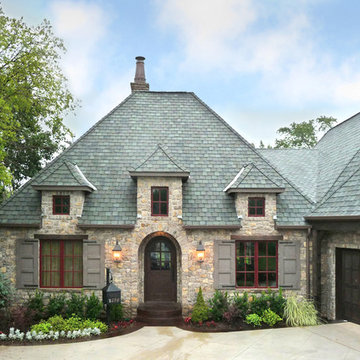55 465 foton på rustikt hus
Sortera efter:
Budget
Sortera efter:Populärt i dag
2141 - 2160 av 55 465 foton
Artikel 1 av 2
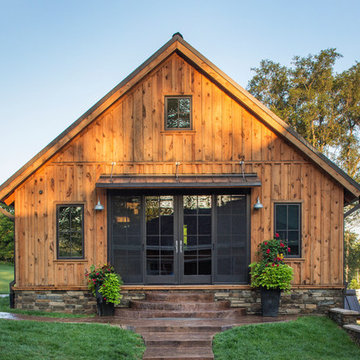
Sand Creek Post & Beam traditional wood barn used as a garage with a party loft / guest house. For more photos visit us at www.sandcreekpostandbeam.com or check us out on Facebook at www.facebook.com/SandCreekPostandBeam
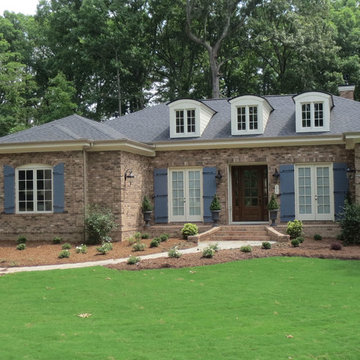
Dwight Myers Real Estate Photography
Inspiration för stora rustika hus, med allt i ett plan, tegel, valmat tak och tak i shingel
Inspiration för stora rustika hus, med allt i ett plan, tegel, valmat tak och tak i shingel
Hitta den rätta lokala yrkespersonen för ditt projekt
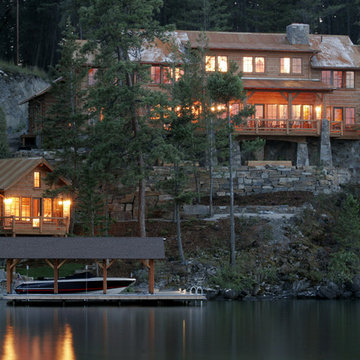
Rustic hand-hewn dovetail log home. Luxury living on the lake.
Idéer för stora rustika hus, med två våningar, sadeltak och tak i metall
Idéer för stora rustika hus, med två våningar, sadeltak och tak i metall
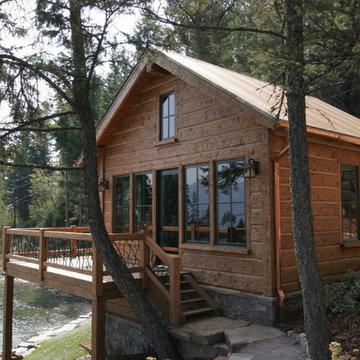
Rustic hand-hewn cabin by the lake.
Foto på ett litet rustikt hus, med allt i ett plan, sadeltak och tak i metall
Foto på ett litet rustikt hus, med allt i ett plan, sadeltak och tak i metall
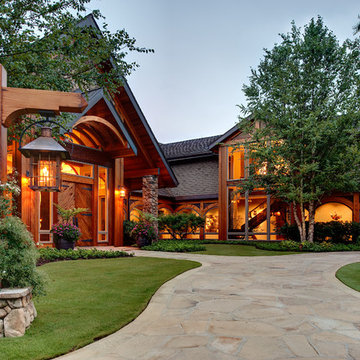
Galina Coada Photography
Idéer för ett rustikt trähus, med två våningar och sadeltak
Idéer för ett rustikt trähus, med två våningar och sadeltak
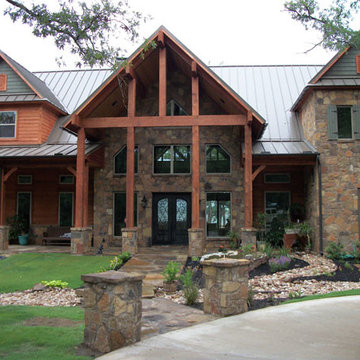
metal roof, cedar shutters, stone walkway, cedar posts, custom iron entry door, landscaping, cedar siding
Foto på ett stort rustikt stenhus, med två våningar och sadeltak
Foto på ett stort rustikt stenhus, med två våningar och sadeltak
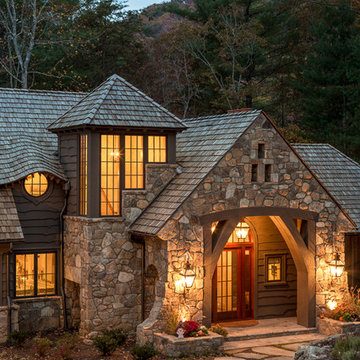
This eclectic mountain home nestled in the Blue Ridge Mountains showcases an unexpected but harmonious blend of design influences. The European-inspired architecture, featuring native stone, heavy timbers and a cedar shake roof, complement the rustic setting. Inside, details like tongue and groove cypress ceilings, plaster walls and reclaimed heart pine floors create a warm and inviting backdrop punctuated with modern rustic fixtures and vibrant splashes of color.
Meechan Architectural Photography
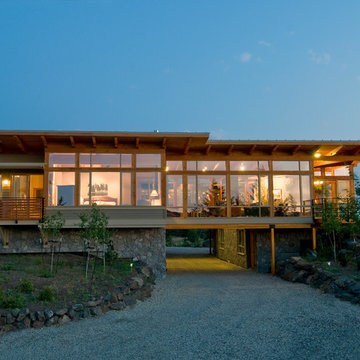
The house bridges over a swale in the land twice in the form of a C. The centre of the C is the main living area, while, together with the bridges, features floor to ceiling glazing set into a Douglas fir glulam post and beam structure. The Southern wing leads off the C to enclose the guest wing with garages below. It was important to us that the home sit quietly in its setting and was meant to have a strong connection to the land.
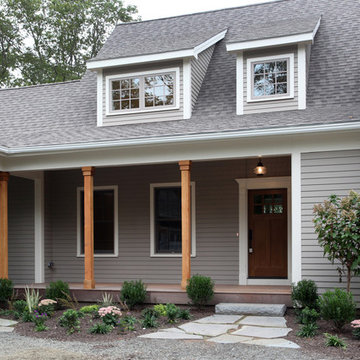
Michael Bowman Photography
Bild på ett rustikt grått hus, med två våningar och vinylfasad
Bild på ett rustikt grått hus, med två våningar och vinylfasad
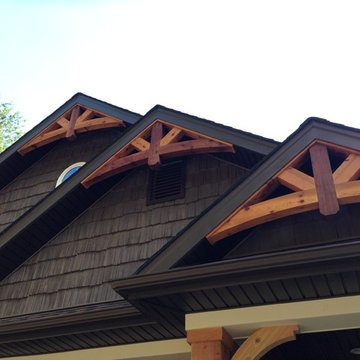
Cedar gable details are the picture of Craftsman style at its finest.
Idéer för rustika röda hus, med allt i ett plan och blandad fasad
Idéer för rustika röda hus, med allt i ett plan och blandad fasad
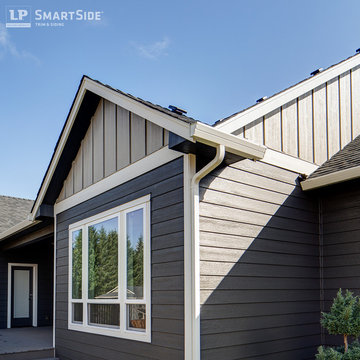
LP SmartSide panel siding comes in a variety of options for design flexibility, and it can be used to side all or part of a home. On this home, it's used in combination with LP SmartSide lap siding, trim and fascia.
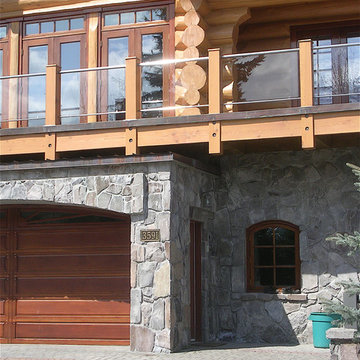
Whistler BC
Rustik inredning av ett stort brunt hus, med tre eller fler plan och mansardtak
Rustik inredning av ett stort brunt hus, med tre eller fler plan och mansardtak
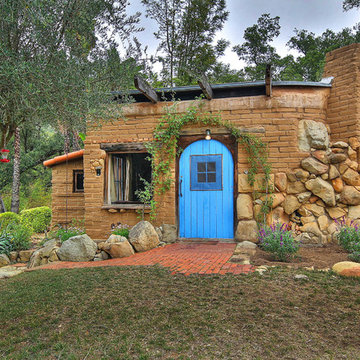
realestate.kristinrenee.com/
Rustik inredning av ett litet hus, med allt i ett plan och tegel
Rustik inredning av ett litet hus, med allt i ett plan och tegel
55 465 foton på rustikt hus
108
