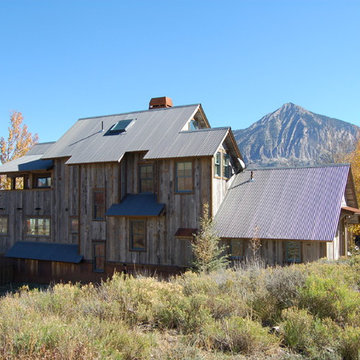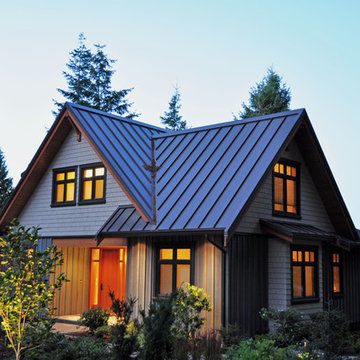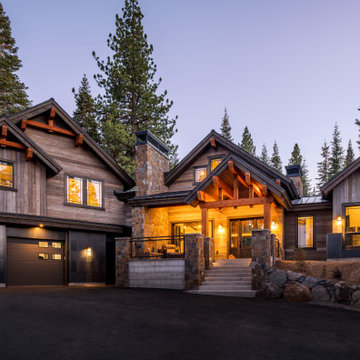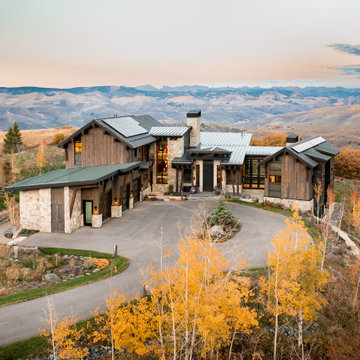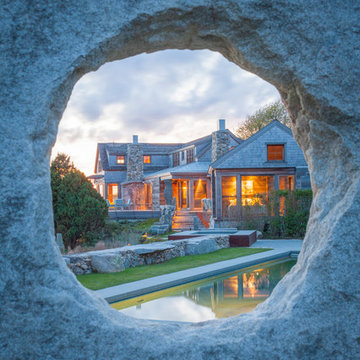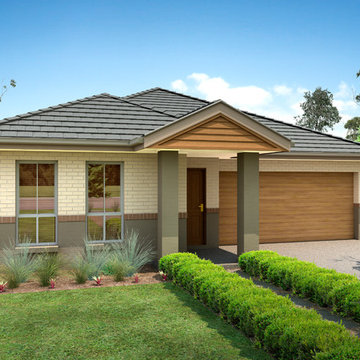55 416 foton på rustikt hus
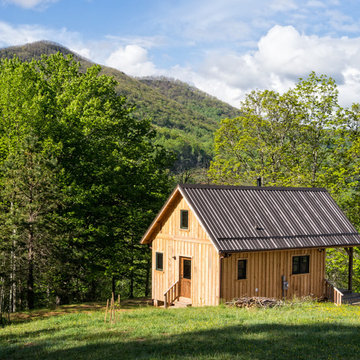
Rustic cabin nestled in the Blue Ridge Mountains near Asheville, NC. The cabin is a riff on the Appalachian culture and its architecture. Built as if it rose from the local woods, by local craftsmen with the tradition of seat-of-the-pants resourcefulness. The cabin echoes the Appalachian traditions of small is beautiful, and richness in simplicity.
Reclaimed Heart Pine flooring. Reclaimed barn wood wall panelling. Cypress wall panelling with nickel groove. Wormy Maple loft flooring. Exterior door hand crafted by local artisan. Ships ladder constructed from leftover rough-sawn Hemlock rafters.
Builder: River Birch Builders, Asheville, NC 828-777-3501
Photography: William Britten williambritten.com
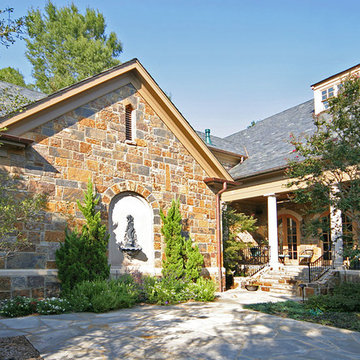
Foto på ett mellanstort rustikt beige hus, med två våningar, blandad fasad och sadeltak
Hitta den rätta lokala yrkespersonen för ditt projekt
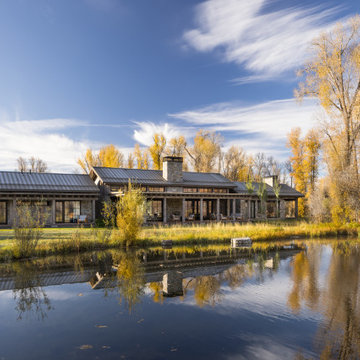
Aaron Kraft - Krafty Photography , WRJ Interior Design
Bild på ett rustikt hus
Bild på ett rustikt hus
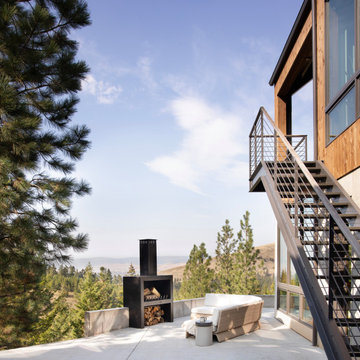
Perched on a forested hillside above Missoula, the Pattee Canyon Residence provides a series of bright, light filled spaces for a young family of six. Set into the hillside, the home appears humble from the street while opening up to panoramic views towards the valley. The family frequently puts on large gatherings for friends of all ages; thus, multiple “eddy out” spaces were created throughout the home for more intimate chats.
Exposed steel structural ribs and generous glazing in the great room create a rhythm and draw one’s gaze to the folding horizon. Smaller windows on the lower level frame intimate portraits of nature. Cedar siding and dark shingle roofing help the home blend in with its piney surroundings. Inside, rough sawn cabinetry and nature inspired tile provide a textural balance with the bright white spaces and contemporary fixtures.
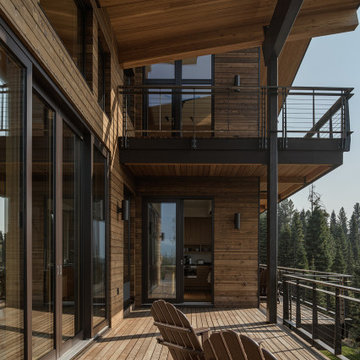
The W7 series of windows and doors were selected in this project both for the high performance of the products, the beauty of natural wood interiors, and the durability of aluminum-clad exteriors. The stunning clear-stained pine windows make use of concealed hinges, which not only deliver a clean aesthetic but provide continuous gaskets around the sash helping to create a better seal against the weather outside. The robust hardware is paired with stainless steel premium handles to ensure smooth operation and timeless style for years to come.
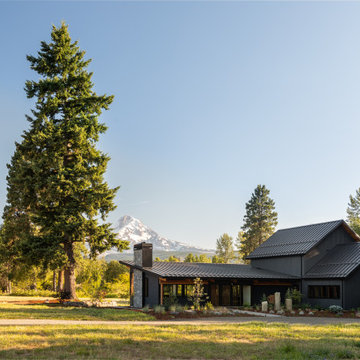
Rustik inredning av ett stort svart hus, med allt i ett plan, pulpettak och tak i metall

дачный дом из рубленого бревна с камышовой крышей
Inspiration för stora rustika beige trähus, med två våningar, levande tak och halvvalmat sadeltak
Inspiration för stora rustika beige trähus, med två våningar, levande tak och halvvalmat sadeltak
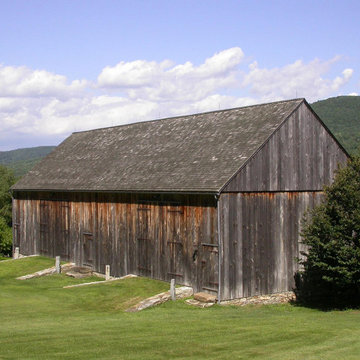
Restored rustic barn
Rustik inredning av ett stort trähus, med tre eller fler plan och tak i shingel
Rustik inredning av ett stort trähus, med tre eller fler plan och tak i shingel
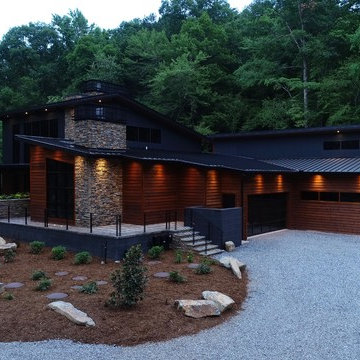
Inredning av ett rustikt mellanstort brunt hus, med allt i ett plan, sadeltak och tak i metall
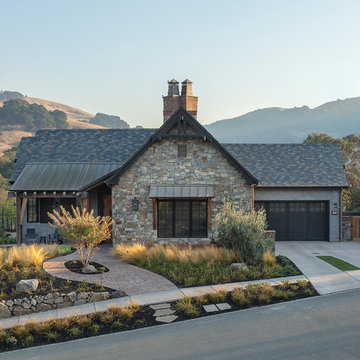
Photo by Eric Rorer
Inspiration för ett mellanstort rustikt svart hus, med två våningar och tak med takplattor
Inspiration för ett mellanstort rustikt svart hus, med två våningar och tak med takplattor
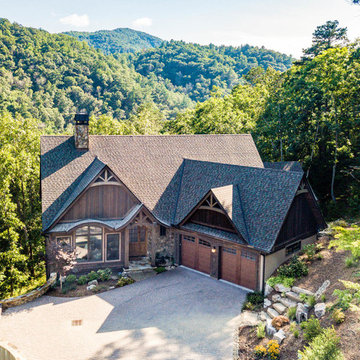
Foto på ett mellanstort rustikt brunt hus, med två våningar, blandad fasad, sadeltak och tak i shingel

Mindful Designs, Inc.
Longviews Studios, Inc.
Inspiration för ett rustikt brunt trähus, med allt i ett plan, sadeltak och tak i shingel
Inspiration för ett rustikt brunt trähus, med allt i ett plan, sadeltak och tak i shingel
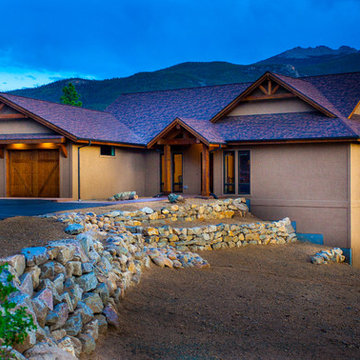
Exempel på ett stort rustikt brunt hus, med två våningar, stuckatur, sadeltak och tak i shingel
55 416 foton på rustikt hus
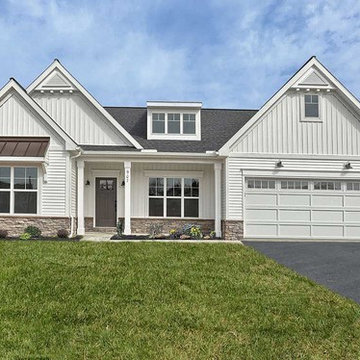
This 1-story home with open floorplan includes 2 bedrooms and 2 bathrooms. Stylish hardwood flooring flows from the Foyer through the main living areas. The Kitchen with slate appliances and quartz countertops with tile backsplash. Off of the Kitchen is the Dining Area where sliding glass doors provide access to the screened-in porch and backyard. The Family Room, warmed by a gas fireplace with stone surround and shiplap, includes a cathedral ceiling adorned with wood beams. The Owner’s Suite is a quiet retreat to the rear of the home and features an elegant tray ceiling, spacious closet, and a private bathroom with double bowl vanity and tile shower. To the front of the home is an additional bedroom, a full bathroom, and a private study with a coffered ceiling and barn door access.
144
