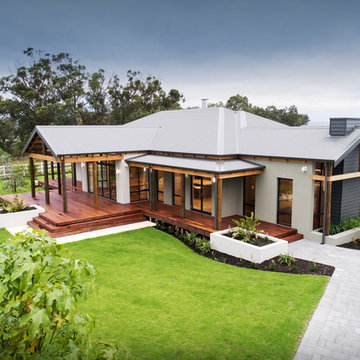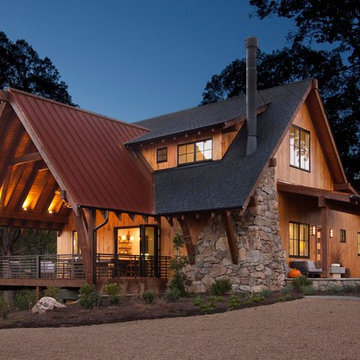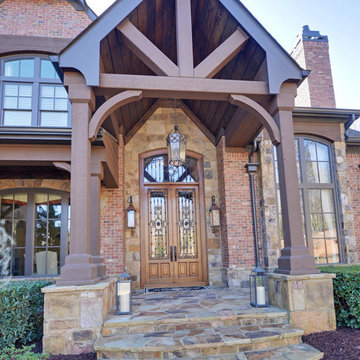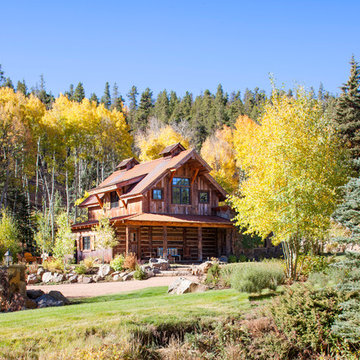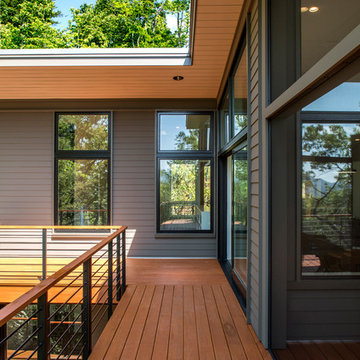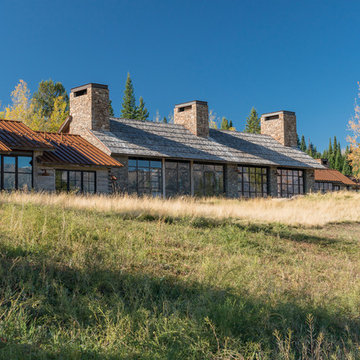55 452 foton på rustikt hus
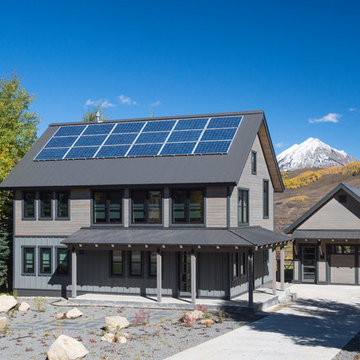
Inredning av ett rustikt brunt hus, med två våningar, blandad fasad, sadeltak och tak i metall
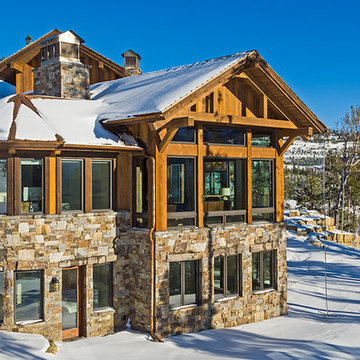
Photos by Karl Nuemann
Exempel på ett stort rustikt brunt hus, med två våningar, pulpettak och tak i mixade material
Exempel på ett stort rustikt brunt hus, med två våningar, pulpettak och tak i mixade material
Hitta den rätta lokala yrkespersonen för ditt projekt
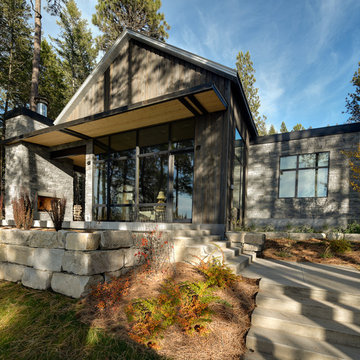
Exempel på ett stort rustikt brunt hus, med allt i ett plan, sadeltak och tak i metall
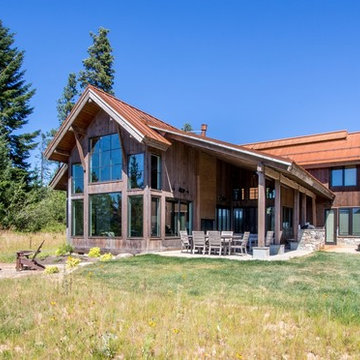
Photo Credit: Michael Seidl Photography
Inspiration för ett rustikt brunt hus, med två våningar, blandad fasad och tak i metall
Inspiration för ett rustikt brunt hus, med två våningar, blandad fasad och tak i metall
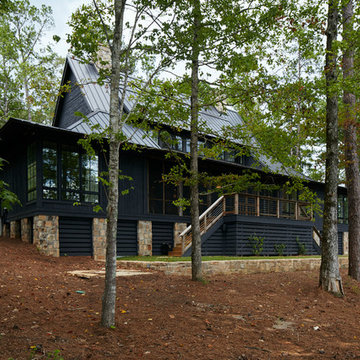
Inspiration för ett stort rustikt svart hus, med två våningar, sadeltak och tak i metall
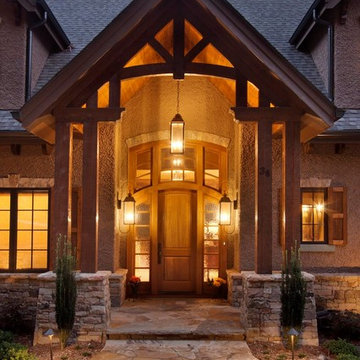
J. Weiland Photography-
Breathtaking Beauty and Luxurious Relaxation awaits in this Massive and Fabulous Mountain Retreat. The unparalleled Architectural Degree, Design & Style are credited to the Designer/Architect, Mr. Raymond W. Smith, https://www.facebook.com/Raymond-W-Smith-Residential-Designer-Inc-311235978898996/, the Interior Designs to Marina Semprevivo, and are an extent of the Home Owners Dreams and Lavish Good Tastes. Sitting atop a mountain side in the desirable gated-community of The Cliffs at Walnut Cove, https://cliffsliving.com/the-cliffs-at-walnut-cove, this Skytop Beauty reaches into the Sky and Invites the Stars to Shine upon it. Spanning over 6,000 SF, this Magnificent Estate is Graced with Soaring Ceilings, Stone Fireplace and Wall-to-Wall Windows in the Two-Story Great Room and provides a Haven for gazing at South Asheville’s view from multiple vantage points. Coffered ceilings, Intricate Stonework and Extensive Interior Stained Woodwork throughout adds Dimension to every Space. Multiple Outdoor Private Bedroom Balconies, Decks and Patios provide Residents and Guests with desired Spaciousness and Privacy similar to that of the Biltmore Estate, http://www.biltmore.com/visit. The Lovely Kitchen inspires Joy with High-End Custom Cabinetry and a Gorgeous Contrast of Colors. The Striking Beauty and Richness are created by the Stunning Dark-Colored Island Cabinetry, Light-Colored Perimeter Cabinetry, Refrigerator Door Panels, Exquisite Granite, Multiple Leveled Island and a Fun, Colorful Backsplash. The Vintage Bathroom creates Nostalgia with a Cast Iron Ball & Claw-Feet Slipper Tub, Old-Fashioned High Tank & Pull Toilet and Brick Herringbone Floor. Garden Tubs with Granite Surround and Custom Tile provide Peaceful Relaxation. Waterfall Trickles and Running Streams softly resound from the Outdoor Water Feature while the bench in the Landscape Garden calls you to sit down and relax a while.
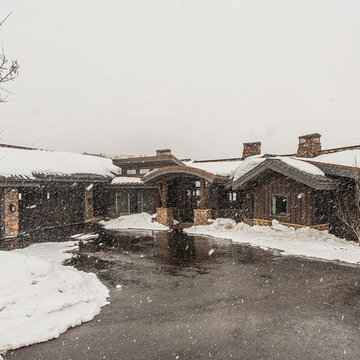
Inspiration för mellanstora rustika bruna hus, med allt i ett plan, blandad fasad, sadeltak och tak i shingel
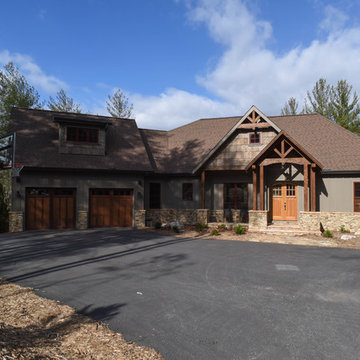
Inredning av ett rustikt mellanstort beige stenhus, med två våningar och sadeltak
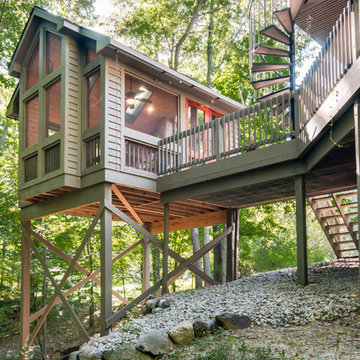
Located on a beautifully wooded site in Ann Arbor, Michigan, this new build sunroom is designed to capture incredible panoramic views.
Idéer för ett mellanstort rustikt grönt hus, med allt i ett plan och sadeltak
Idéer för ett mellanstort rustikt grönt hus, med allt i ett plan och sadeltak
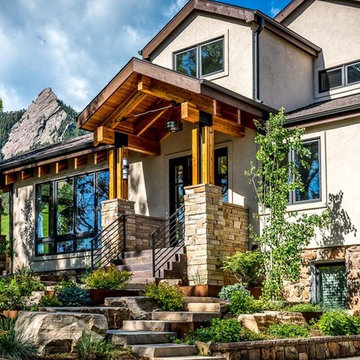
Rustik inredning av ett mycket stort beige hus, med tre eller fler plan, blandad fasad och sadeltak

Foto på ett litet rustikt grönt hus, med allt i ett plan, sadeltak och tak i shingel
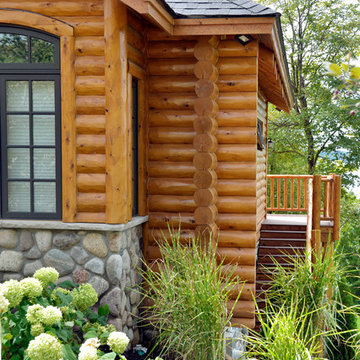
Hand hewn northern white cedar log siding, with but and pass and vertical log corners.
Idéer för ett stort rustikt brunt hus, med tre eller fler plan, blandad fasad, sadeltak och tak i shingel
Idéer för ett stort rustikt brunt hus, med tre eller fler plan, blandad fasad, sadeltak och tak i shingel
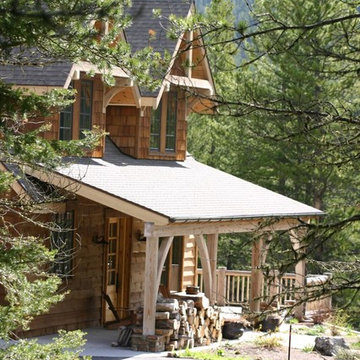
Idéer för ett stort rustikt brunt trähus, med tre eller fler plan och sadeltak
55 452 foton på rustikt hus
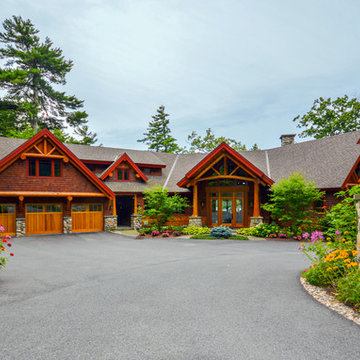
Exempel på ett mellanstort rustikt brunt hus, med två våningar, sadeltak och tak i shingel
36
