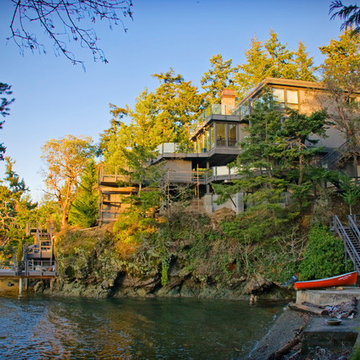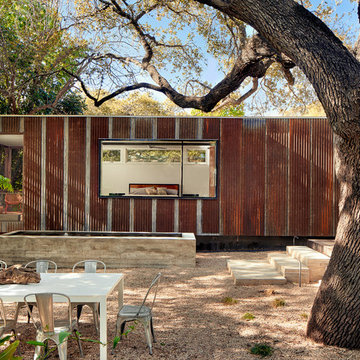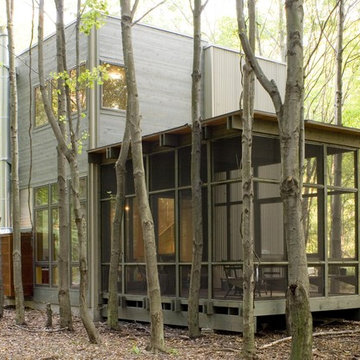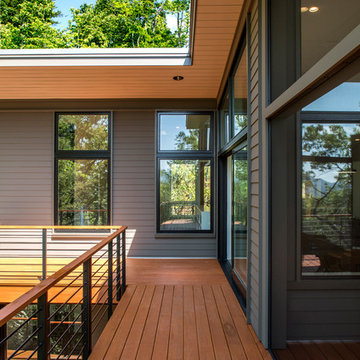398 foton på rustikt hus, med platt tak
Sortera efter:
Budget
Sortera efter:Populärt i dag
1 - 20 av 398 foton

Inspiration för ett rustikt svart hus, med allt i ett plan och platt tak
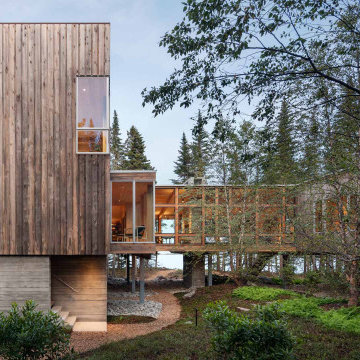
Exterior
Rustik inredning av ett mellanstort brunt hus, med två våningar, vinylfasad och platt tak
Rustik inredning av ett mellanstort brunt hus, med två våningar, vinylfasad och platt tak
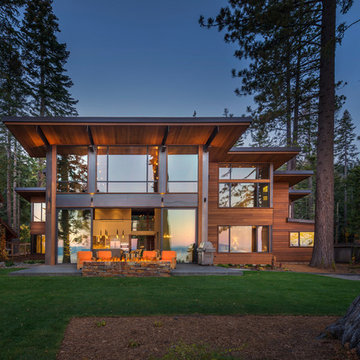
Vance Fox
Inspiration för ett rustikt trähus, med två våningar och platt tak
Inspiration för ett rustikt trähus, med två våningar och platt tak

Idéer för att renovera ett stort rustikt brunt hus, med två våningar, blandad fasad, platt tak och tak i metall

Photo by Benjamin Rasmussen for Dwell Magazine.
Idéer för små rustika bruna trähus, med allt i ett plan och platt tak
Idéer för små rustika bruna trähus, med allt i ett plan och platt tak
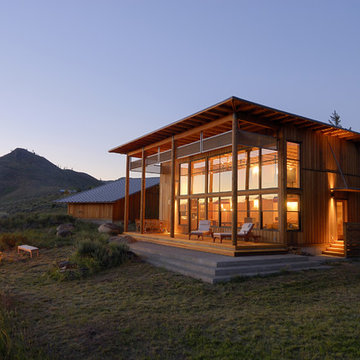
A modern box of space in the Methow Valley
photos by Will Austin
Inspiration för ett mellanstort rustikt brunt trähus, med två våningar och platt tak
Inspiration för ett mellanstort rustikt brunt trähus, med två våningar och platt tak
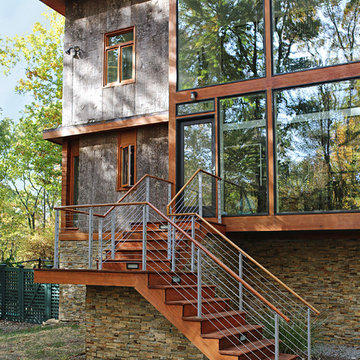
Idéer för att renovera ett rustikt brunt hus, med två våningar, blandad fasad och platt tak

The site's privacy permitted the use of extensive glass. Overhangs were calibrated to minimize summer heat gain.
Inspiration för mellanstora rustika svarta hus, med tre eller fler plan, fiberplattor i betong, platt tak och levande tak
Inspiration för mellanstora rustika svarta hus, med tre eller fler plan, fiberplattor i betong, platt tak och levande tak
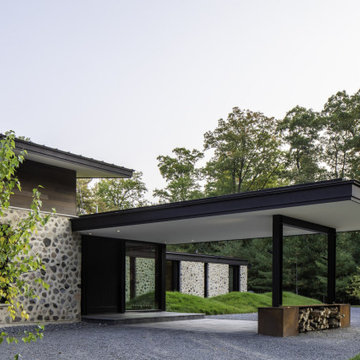
Lake living at its best. Our Northwoods retreat. Home and boathouse designed by Vetter Architects. Completed Spring 2020⠀
Size: 3 bed 4 1/2 bath
Completion Date : 2020
Our Services: Architecture
Interior Design: Amy Carmin
Photography: Ryan Hainey
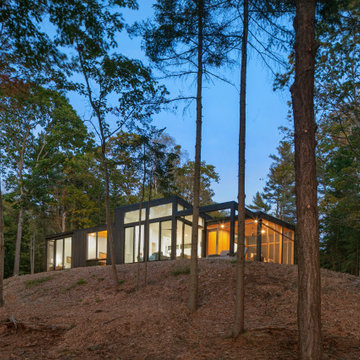
Rustik inredning av ett mellanstort svart hus, med allt i ett plan och platt tak
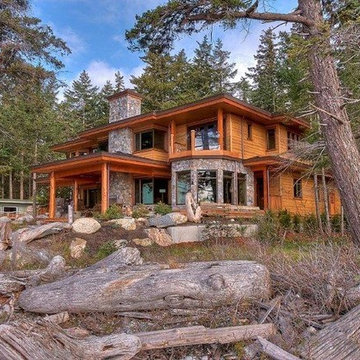
Idéer för att renovera ett stort rustikt brunt hus, med två våningar, blandad fasad och platt tak
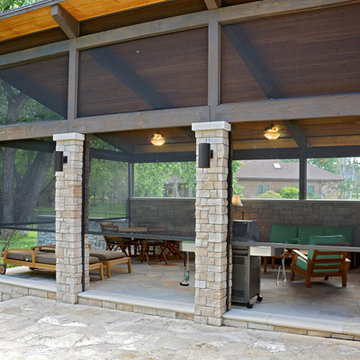
The sun can be overwhelming at times with the brightness and high temperatures. Shades are also a great way to block harmful ultra-violet rays to protect your hardwood flooring, furniture and artwork from fading. There are different types of shades that were engineered to solve a specific dilemma.
We work with clients in the Central Indiana Area. Contact us today to get started on your project. 317-273-8343
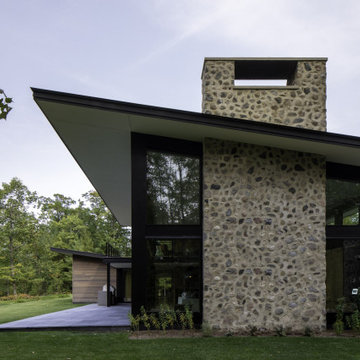
Lake living at its best. Our Northwoods retreat. Home and boathouse designed by Vetter Architects. Completed Spring 2020⠀
Size: 3 bed 4 1/2 bath
Completion Date : 2020
Our Services: Architecture
Interior Design: Amy Carmin
Photography: Ryan Hainey

Kimberly Gavin Photography
Bild på ett rustikt brunt hus, med två våningar, blandad fasad och platt tak
Bild på ett rustikt brunt hus, med två våningar, blandad fasad och platt tak
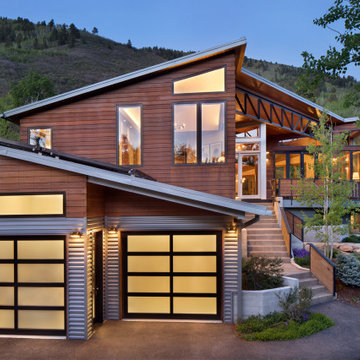
Embracing the challenge of grounding this open, light-filled space, our Aspen studio focused on comfort, ease, and high design. The built-in lounge is flanked by storage cabinets for puzzles and games for this client who loves having people over. The high-back Living Divani sofa is paired with U-Turn Benson chairs and a "Rabari" rug from Nanimarquina for casual gatherings. The throw pillows are a perfect mix of Norwegian tapestry fabric and contemporary patterns. In the child's bedroom, we added an organically shaped Vitra Living Tower, which also provides a cozy reading niche. Bold Marimekko fabric colorfully complements more traditional detailing and creates a contrast between old and new. We loved collaborating with our client on an eclectic bedroom, where everything is collected and combined in a way that allows distinctive pieces to work together. A custom walnut bed supports the owner's tatami mattress. Vintage rugs ground the space and pair well with a vintage Scandinavian chair and dresser.
Combining unexpected objects is one of our favorite ways to add liveliness and personality to a space. In the little guest bedroom, our client (a creative and passionate collector) was the inspiration behind an energetic and eclectic mix. Similarly, turning one of our client's favorite old sweaters into pillow covers and popping a Native American rug on the wall helped pull the space together. Slightly eclectic and invitingly cozy, the twin guestroom beckons for settling in to read, nap or daydream. A vintage poster from Omnibus Gallery in Aspen and an antique nightstand add period whimsy.
Joe McGuire Design is an Aspen and Boulder interior design firm bringing a uniquely holistic approach to home interiors since 2005.
For more about Joe McGuire Design, see here: https://www.joemcguiredesign.com/
To learn more about this project, see here:
https://www.joemcguiredesign.com/aspen-eclectic
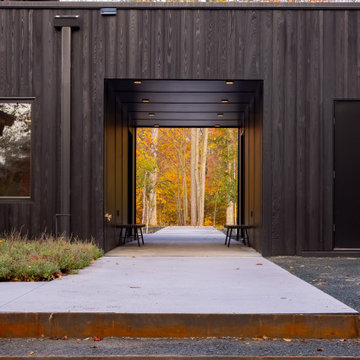
this Breezeway between the garage and house forms a portal framing natural views
Exempel på ett rustikt svart hus, med platt tak
Exempel på ett rustikt svart hus, med platt tak
398 foton på rustikt hus, med platt tak
1
