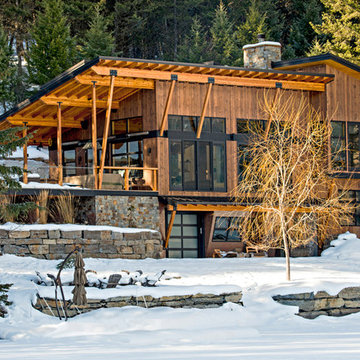930 foton på rustikt hus, med pulpettak
Sortera efter:
Budget
Sortera efter:Populärt i dag
1 - 20 av 930 foton

A luxury residence in Vail, Colorado featuring wire-brushed Bavarian Oak wide-plank wood floors in a custom finish and reclaimed sunburnt siding on the ceiling.
Arrigoni Woods specializes in wide-plank wood flooring, both recycled and engineered. Our wood comes from old-growth Western European forests that are sustainably managed. Arrigoni's uniquely engineered wood (which has the look and feel of solid wood) features a trio of layered engineered planks, with a middle layer of transversely laid vertical grain spruce, providing a solid core.
This gorgeous mountain modern home was completed in the Fall of 2014. Using only the finest of materials and finishes, this home is the ultimate dream home.
Photographer: Kimberly Gavin

Exempel på ett stort rustikt flerfärgat hus, med tre eller fler plan, blandad fasad, pulpettak och tak i metall

Mountain Peek is a custom residence located within the Yellowstone Club in Big Sky, Montana. The layout of the home was heavily influenced by the site. Instead of building up vertically the floor plan reaches out horizontally with slight elevations between different spaces. This allowed for beautiful views from every space and also gave us the ability to play with roof heights for each individual space. Natural stone and rustic wood are accented by steal beams and metal work throughout the home.
(photos by Whitney Kamman)

Stephen Ironside
Inredning av ett rustikt stort grått hus, med två våningar, pulpettak, metallfasad och tak i metall
Inredning av ett rustikt stort grått hus, med två våningar, pulpettak, metallfasad och tak i metall
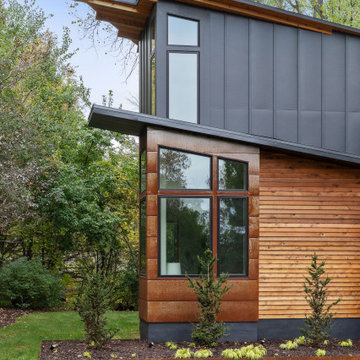
Idéer för ett rustikt blått hus, med två våningar, metallfasad, pulpettak och tak i metall

Jeff Roberts Imaging
Idéer för små rustika grå hus, med två våningar, pulpettak och tak i metall
Idéer för små rustika grå hus, med två våningar, pulpettak och tak i metall
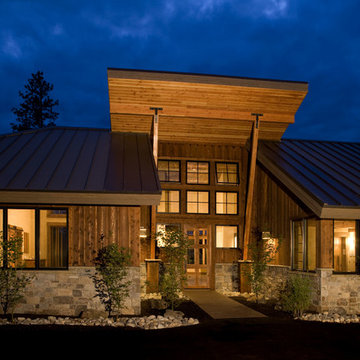
Entry | Photo: Mike Seidl
Rustik inredning av ett mellanstort trähus, med allt i ett plan och pulpettak
Rustik inredning av ett mellanstort trähus, med allt i ett plan och pulpettak

Welcome to the essential refined mountain rustic home: warm, homey, and sturdy. The house’s structure is genuine heavy timber framing, skillfully constructed with mortise and tenon joinery. Distressed beams and posts have been reclaimed from old American barns to enjoy a second life as they define varied, inviting spaces. Traditional carpentry is at its best in the great room’s exquisitely crafted wood trusses. Rugged Lodge is a retreat that’s hard to return from.

This gorgeous modern home sits along a rushing river and includes a separate enclosed pavilion. Distinguishing features include the mixture of metal, wood and stone textures throughout the home in hues of brown, grey and black.
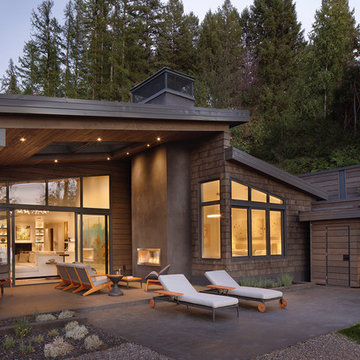
The large Lift and Slide doors placed throughout this modern contemporary home have superior sealing when closed and are easily operated, regardless of size. The “lift” function engages the door onto its rollers for effortless function. A large panel door can then be moved with ease by even a child. With a turn of the handle the door is then lowered off the rollers, locked, and sealed into the frame creating one of the tightest air-seals in the industry.
The Glo A5 double pane windows and doors were utilized for their cost-effective durability and efficiency. The A5 Series provides a thermally-broken aluminum frame with multiple air seals, low iron glass, argon filled glazing, and low-e coating. These features create an unparalleled double-pane product equipped for the variant northern temperatures of the region. With u-values as low as 0.280, these windows ensure year-round comfort.
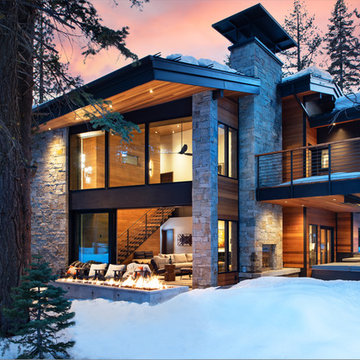
Photo by Sinead Hastings Tahoe Real Estate Photography Architect: Todd Gordon Mather
Foto på ett mellanstort rustikt brunt hus, med två våningar och pulpettak
Foto på ett mellanstort rustikt brunt hus, med två våningar och pulpettak
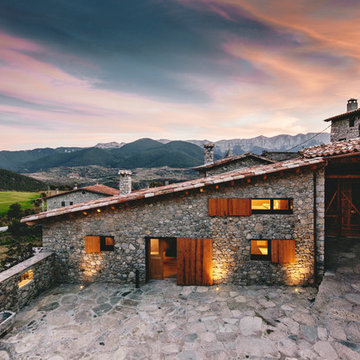
Jordi Anguera
Inspiration för ett stort rustikt brunt stenhus i flera nivåer, med pulpettak
Inspiration för ett stort rustikt brunt stenhus i flera nivåer, med pulpettak
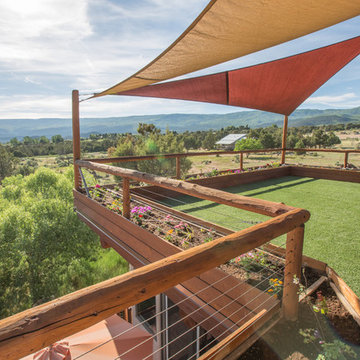
Idéer för att renovera ett stort rustikt brunt hus, med tre eller fler plan, pulpettak och tak i shingel
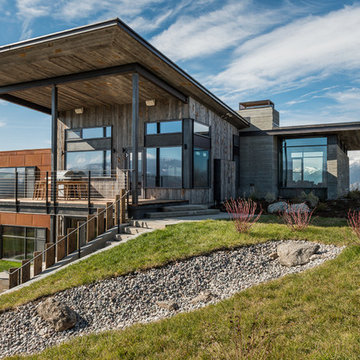
Idéer för att renovera ett stort rustikt hus, med blandad fasad, pulpettak och två våningar
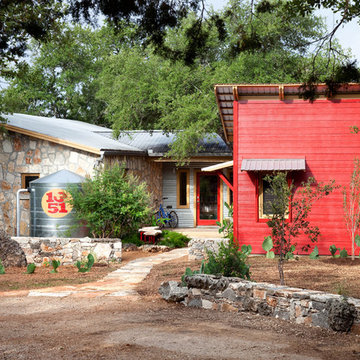
Inspiration för ett litet rustikt rött hus, med allt i ett plan, blandad fasad och pulpettak
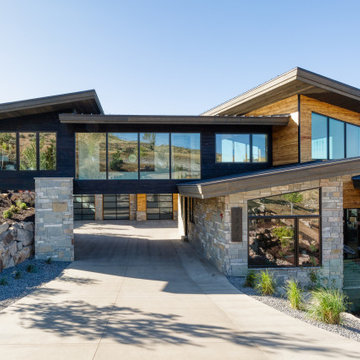
Inredning av ett rustikt flerfärgat hus, med två våningar, blandad fasad, pulpettak och tak i metall
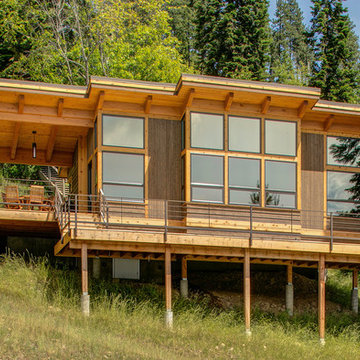
Location: Sand Point, ID. Photos by Marie-Dominique Verdier; built by Selle Valley
Inredning av ett rustikt mellanstort brunt hus, med två våningar och pulpettak
Inredning av ett rustikt mellanstort brunt hus, med två våningar och pulpettak
930 foton på rustikt hus, med pulpettak
1


