651 foton på rustikt hus, med tak i mixade material
Sortera efter:
Budget
Sortera efter:Populärt i dag
1 - 20 av 651 foton
Artikel 1 av 3

Exempel på ett rustikt beige hus, med tre eller fler plan, blandad fasad, sadeltak och tak i mixade material

Mountain Peek is a custom residence located within the Yellowstone Club in Big Sky, Montana. The layout of the home was heavily influenced by the site. Instead of building up vertically the floor plan reaches out horizontally with slight elevations between different spaces. This allowed for beautiful views from every space and also gave us the ability to play with roof heights for each individual space. Natural stone and rustic wood are accented by steal beams and metal work throughout the home.
(photos by Whitney Kamman)
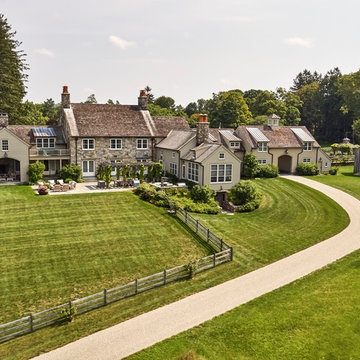
Aerial view of the rear of the house showing the terrace, porches and balcony.
Robert Benson Photography
Inspiration för rustika beige hus, med två våningar, sadeltak och tak i mixade material
Inspiration för rustika beige hus, med två våningar, sadeltak och tak i mixade material
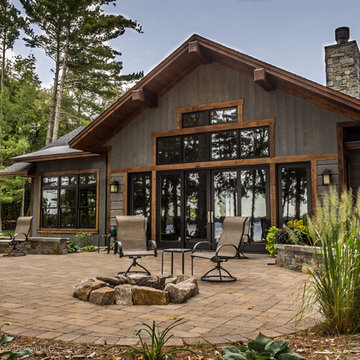
Dan Heid
Rustik inredning av ett mellanstort grått hus, med två våningar, sadeltak och tak i mixade material
Rustik inredning av ett mellanstort grått hus, med två våningar, sadeltak och tak i mixade material

Recupero di edificio d'interesse storico
Idéer för ett litet rustikt flerfärgat hus, med tre eller fler plan, sadeltak och tak i mixade material
Idéer för ett litet rustikt flerfärgat hus, med tre eller fler plan, sadeltak och tak i mixade material

This Apex design boasts a charming rustic feel with wood timbers, wood siding, metal roof accents, and varied roof lines. The foyer has a 19' ceiling that is open to the upper level. A vaulted ceiling tops the living room with wood beam accents that bring the charm of the outside in.

Inspiration för ett rustikt flerfärgat hus, med tre eller fler plan, blandad fasad, sadeltak och tak i mixade material

This Craftsman lake view home is a perfectly peaceful retreat. It features a two story deck, board and batten accents inside and out, and rustic stone details.

Immaculate Lake Norman, North Carolina home built by Passarelli Custom Homes. Tons of details and superb craftsmanship put into this waterfront home. All images by Nedoff Fotography
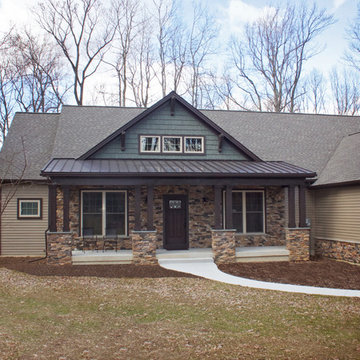
Foto på ett mellanstort rustikt flerfärgat hus, med två våningar, blandad fasad, sadeltak och tak i mixade material
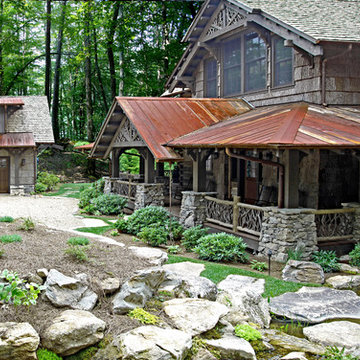
Featuring the use of antique timbers and timber veneers for exterior walls. Bark siding in the gables. Twig railings and twig accents in the gables. And a rusted tin porch roof and shed dormer roof. This home features all natural and reclaimed materials designed for sustainability and to blend in to it's surroundings. Reclaimed materials provided by Appalachian Antique Hardwoods. Photo Credit - Erwin Loveland. Home Design by MossCreek.

Idéer för mycket stora rustika vita hus, med tre eller fler plan, fiberplattor i betong, sadeltak och tak i mixade material
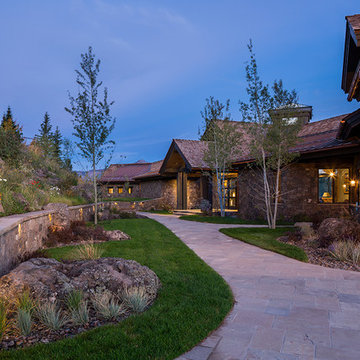
Karl Neumann Photography
Bild på ett mycket stort rustikt brunt hus, med tre eller fler plan, blandad fasad, sadeltak och tak i mixade material
Bild på ett mycket stort rustikt brunt hus, med tre eller fler plan, blandad fasad, sadeltak och tak i mixade material
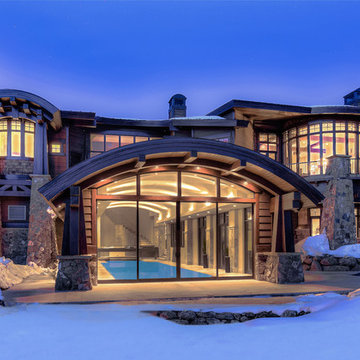
Bild på ett mycket stort rustikt brunt hus, med tre eller fler plan, sadeltak och tak i mixade material

This elegant expression of a modern Colorado style home combines a rustic regional exterior with a refined contemporary interior. The client's private art collection is embraced by a combination of modern steel trusses, stonework and traditional timber beams. Generous expanses of glass allow for view corridors of the mountains to the west, open space wetlands towards the south and the adjacent horse pasture on the east.
Builder: Cadre General Contractors
http://www.cadregc.com
Photograph: Ron Ruscio Photography
http://ronrusciophotography.com/
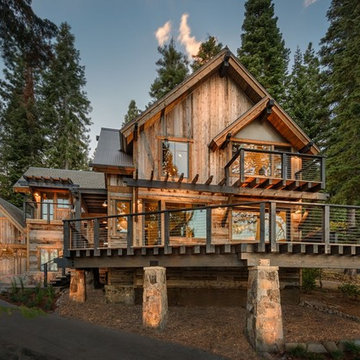
Vance Fox
Bild på ett rustikt trähus, med sadeltak, två våningar och tak i mixade material
Bild på ett rustikt trähus, med sadeltak, två våningar och tak i mixade material

Exempel på ett stort rustikt grått hus, med sadeltak och tak i mixade material
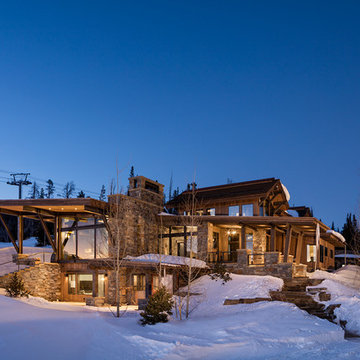
Foto på ett stort rustikt brunt hus i flera nivåer, med pulpettak och tak i mixade material
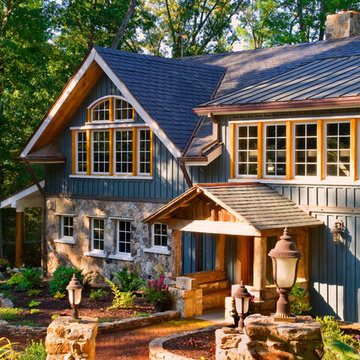
Tony Giammarino
Bild på ett stort rustikt grönt hus, med två våningar, blandad fasad, tak i mixade material och sadeltak
Bild på ett stort rustikt grönt hus, med två våningar, blandad fasad, tak i mixade material och sadeltak
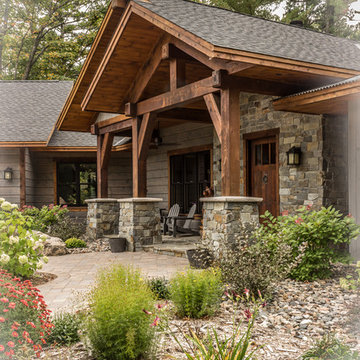
Dan Heid
Inspiration för mellanstora rustika grå hus, med två våningar, sadeltak och tak i mixade material
Inspiration för mellanstora rustika grå hus, med två våningar, sadeltak och tak i mixade material
651 foton på rustikt hus, med tak i mixade material
1