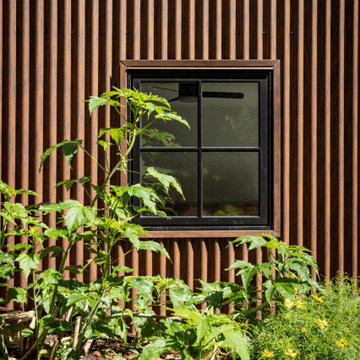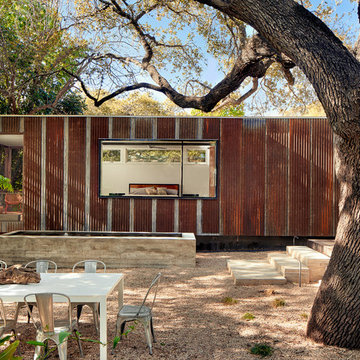384 foton på rustikt hus, med metallfasad
Sortera efter:
Budget
Sortera efter:Populärt i dag
1 - 20 av 384 foton
Artikel 1 av 3

Photo by John Granen.
Rustik inredning av ett grått hus, med allt i ett plan, metallfasad, sadeltak och tak i metall
Rustik inredning av ett grått hus, med allt i ett plan, metallfasad, sadeltak och tak i metall
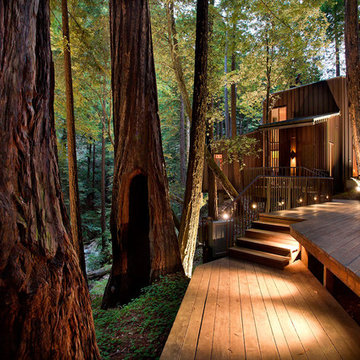
A romantic creek surrounds this small promontory in the middle of a redwood forest. A steel platform on pier footings cantilevers between the large redwood trees to support the two story core and five single story wings, each housing a room or deck. Fire being a major concern – CorTen Steel Siding was chosen as the finish material, which also disappears into the surrounding forest of rust-colored redwood trunks.

Stephen Ironside
Inredning av ett rustikt stort grått hus, med två våningar, pulpettak, metallfasad och tak i metall
Inredning av ett rustikt stort grått hus, med två våningar, pulpettak, metallfasad och tak i metall

The house at sunset
photo by Ben Benschnieder
Idéer för små rustika bruna hus, med metallfasad, allt i ett plan och pulpettak
Idéer för små rustika bruna hus, med metallfasad, allt i ett plan och pulpettak
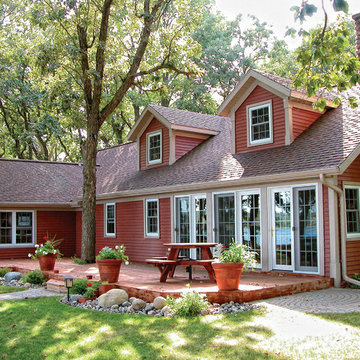
Traditional homes love what United States Seamless has to offer them. With a variety of profiles and our depth of colors and accessory options, your home's exterior style will prevail.

This project consisted of renovating an existing 17 stall stable and indoor riding arena, 3,800 square foot residence, and the surrounding grounds. The renovated stable boasts an added office and was reduced to 9 larger stalls, each with a new run. The residence was renovated and enlarged to 6,600 square feet and includes a new recording studio and a pool with adjacent covered entertaining space. The landscape was minimally altered, all the while, utilizing detailed space management which makes use of the small site, In addition, arena renovation required successful resolution of site water runoff issues, as well as the implementation of a manure composting system for stable waste. The project created a cohesive, efficient, private facility. - See more at: http://equinefacilitydesign.com/project-item/three-sons-ranch#sthash.wordIM9U.dpuf
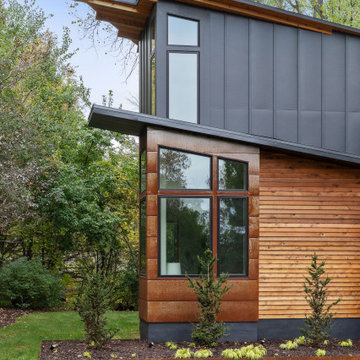
Idéer för ett rustikt blått hus, med två våningar, metallfasad, pulpettak och tak i metall

Bild på ett litet rustikt vitt hus, med två våningar, metallfasad, sadeltak och tak i metall
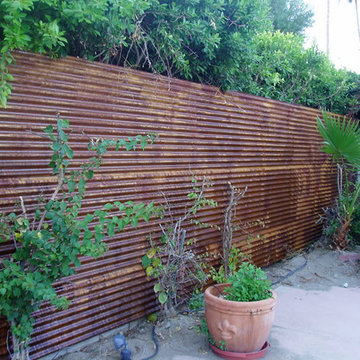
7/8" Corrugated Metal in a Corten Finish.
Corrugated metal is running horizontally.
The corrugated metal arrives unrusted and rust naturally with exposure to the weather.
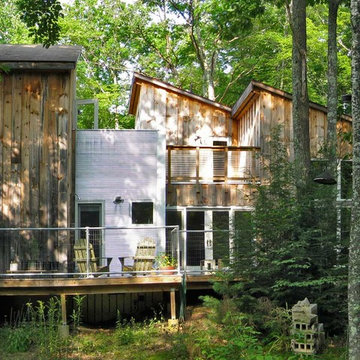
MADLAB LLC
Idéer för att renovera ett rustikt hus, med metallfasad och pulpettak
Idéer för att renovera ett rustikt hus, med metallfasad och pulpettak
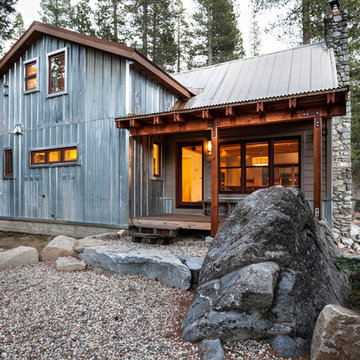
Photo: Kat Alves Photography www.katalves.com //
Design: Atmosphere Design Build http://www.atmospheredesignbuild.com/

Exterior looking back from the meadow.
Image by Lucas Henning. Swift Studios
Idéer för mellanstora rustika bruna hus, med allt i ett plan, metallfasad, pulpettak och tak i metall
Idéer för mellanstora rustika bruna hus, med allt i ett plan, metallfasad, pulpettak och tak i metall
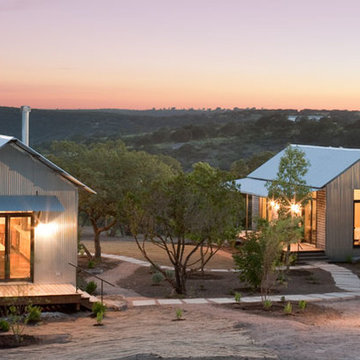
Lake | Flato Architects
Idéer för att renovera ett litet rustikt hus, med allt i ett plan och metallfasad
Idéer för att renovera ett litet rustikt hus, med allt i ett plan och metallfasad
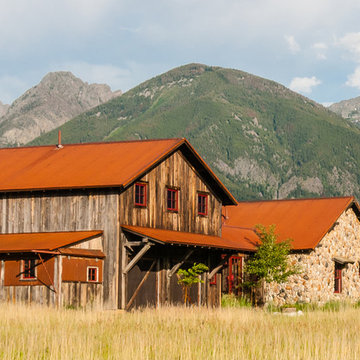
Audrey Hall Photography
Idéer för ett rustikt flerfärgat hus, med metallfasad och tak i metall
Idéer för ett rustikt flerfärgat hus, med metallfasad och tak i metall
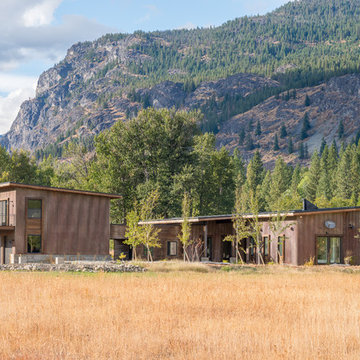
View from the east side of the meadow.
Two story garage in the foreground. Bonus room above.
Photography by Lucas Henning.
Bild på ett mellanstort rustikt brunt hus, med två våningar, pulpettak, metallfasad och tak i metall
Bild på ett mellanstort rustikt brunt hus, med två våningar, pulpettak, metallfasad och tak i metall
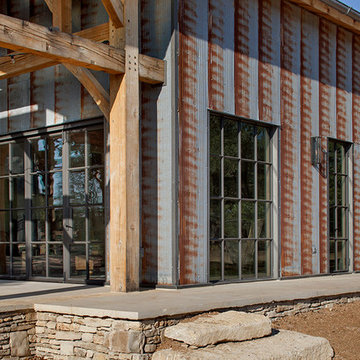
Rehme Steel Windows & Doors
Sommerfeld Construction
Thomas McConnell Photography
Bild på ett rustikt hus, med allt i ett plan och metallfasad
Bild på ett rustikt hus, med allt i ett plan och metallfasad
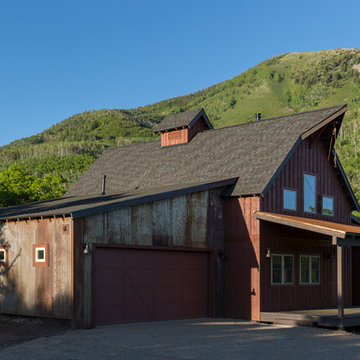
Photos credited to Imagesmith- Scott Smith
Weekend get-a-way or summer cabin? Do you desire a rustic barn interior ‘feel’ without the expense that most reclaimed products produce.
384 foton på rustikt hus, med metallfasad
1
