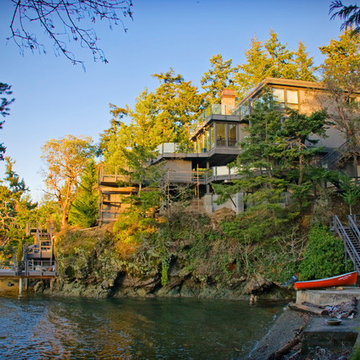370 foton på rustikt hus, med vinylfasad
Sortera efter:
Budget
Sortera efter:Populärt i dag
1 - 20 av 370 foton
Artikel 1 av 3

The client came to us to assist with transforming their small family cabin into a year-round residence that would continue the family legacy. The home was originally built by our client’s grandfather so keeping much of the existing interior woodwork and stone masonry fireplace was a must. They did not want to lose the rustic look and the warmth of the pine paneling. The view of Lake Michigan was also to be maintained. It was important to keep the home nestled within its surroundings.
There was a need to update the kitchen, add a laundry & mud room, install insulation, add a heating & cooling system, provide additional bedrooms and more bathrooms. The addition to the home needed to look intentional and provide plenty of room for the entire family to be together. Low maintenance exterior finish materials were used for the siding and trims as well as natural field stones at the base to match the original cabin’s charm.
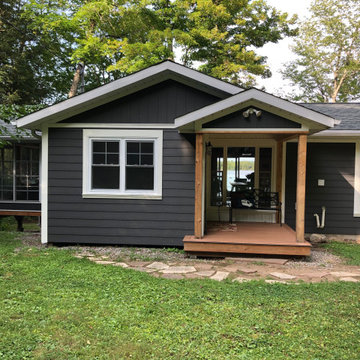
The entry porch provides a weather protected entrance to the cottage.
Foto på ett mellanstort rustikt grått hus, med allt i ett plan, vinylfasad, sadeltak och tak i shingel
Foto på ett mellanstort rustikt grått hus, med allt i ett plan, vinylfasad, sadeltak och tak i shingel
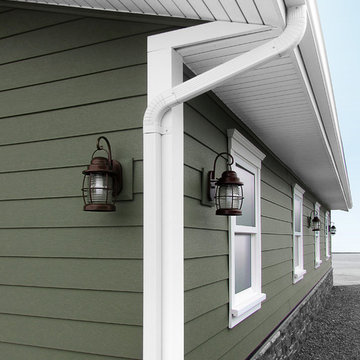
Celect 7” in Moss, Board & Batten in Moss and Trim in Frost
Foto på ett mellanstort rustikt grönt hus, med två våningar och vinylfasad
Foto på ett mellanstort rustikt grönt hus, med två våningar och vinylfasad

Main Cabin Entry and Deck
Exempel på ett rustikt grönt hus, med tre eller fler plan, vinylfasad och tak i shingel
Exempel på ett rustikt grönt hus, med tre eller fler plan, vinylfasad och tak i shingel
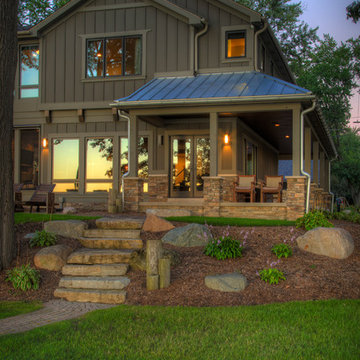
Inspiration för stora rustika beige hus, med två våningar, vinylfasad och sadeltak
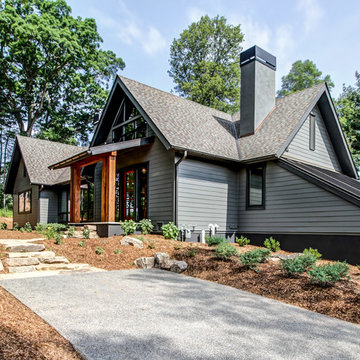
Rustik inredning av ett stort grått hus, med tre eller fler plan, vinylfasad och sadeltak
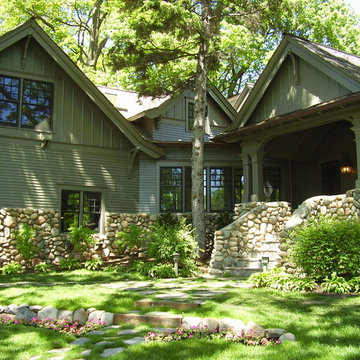
Idéer för ett stort rustikt grönt hus, med vinylfasad, sadeltak och två våningar
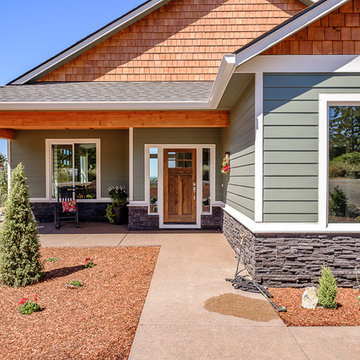
The entry to the home feature a covered sitting area and a wooden front door.
Idéer för rustika gröna hus, med allt i ett plan, vinylfasad och tak i shingel
Idéer för rustika gröna hus, med allt i ett plan, vinylfasad och tak i shingel
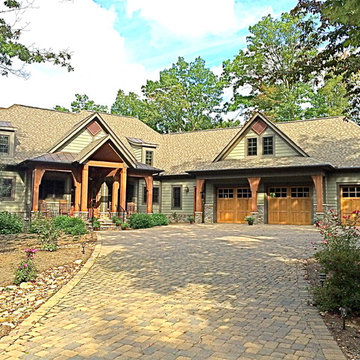
Cliffs at Mtn Park home.
Foto på ett stort rustikt grönt hus, med vinylfasad, två våningar, valmat tak och tak i shingel
Foto på ett stort rustikt grönt hus, med vinylfasad, två våningar, valmat tak och tak i shingel
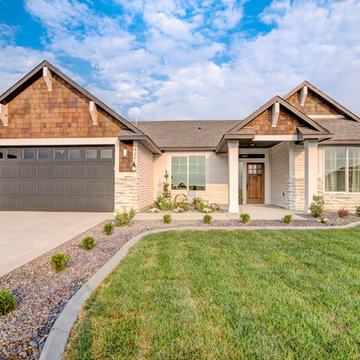
Beautiful home with cedar stained shakes, Glacier White stacked stone accents, covered front porch and a craftsman style stained wood front door.
Rustik inredning av ett mellanstort vitt hus, med allt i ett plan, vinylfasad och tak i shingel
Rustik inredning av ett mellanstort vitt hus, med allt i ett plan, vinylfasad och tak i shingel
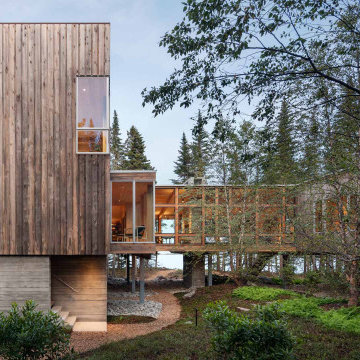
Exterior
Rustik inredning av ett mellanstort brunt hus, med två våningar, vinylfasad och platt tak
Rustik inredning av ett mellanstort brunt hus, med två våningar, vinylfasad och platt tak
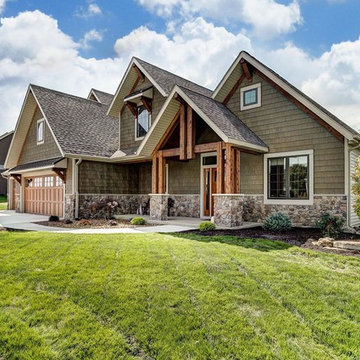
Idéer för ett stort rustikt grönt hus, med två våningar, vinylfasad, sadeltak och tak i shingel
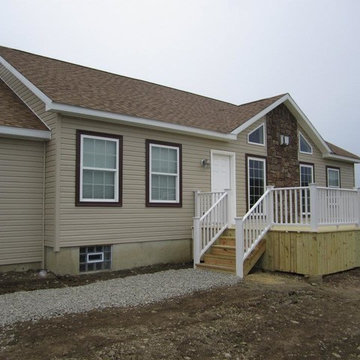
Ranch style modular home w/ exterior stone work, vinyl handrails on large deck, attached two car garage.
Inspiration för små rustika beige hus, med allt i ett plan, vinylfasad och sadeltak
Inspiration för små rustika beige hus, med allt i ett plan, vinylfasad och sadeltak
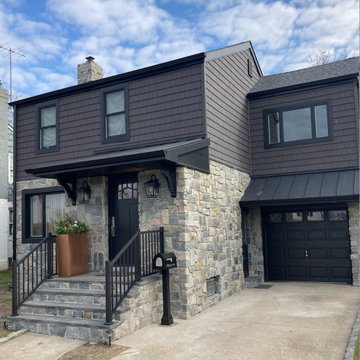
Idéer för ett rustikt svart hus, med två våningar, vinylfasad och tak i metall
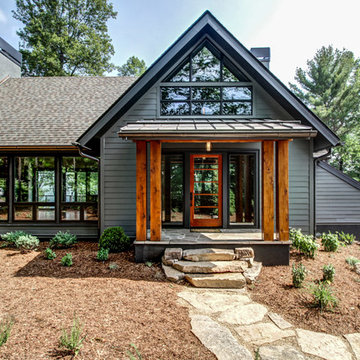
Bild på ett stort rustikt grått hus, med tre eller fler plan, vinylfasad och sadeltak
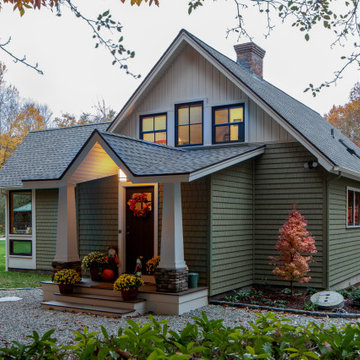
Bild på ett rustikt hus, med två våningar, vinylfasad, sadeltak och tak i shingel
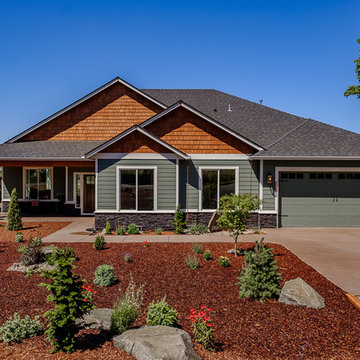
This home features a single car garage, beautiful landscaping, and a covered entryway to the house. The walkway is complete and flows to the cement driveway.
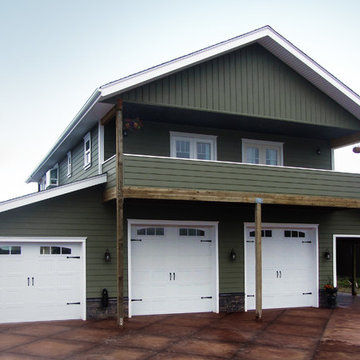
Celect 7” in Moss, Board & Batten in Moss and Trim in Frost
Idéer för mellanstora rustika gröna hus, med två våningar och vinylfasad
Idéer för mellanstora rustika gröna hus, med två våningar och vinylfasad
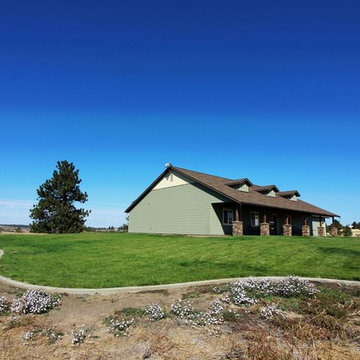
Grandview Rancher Exterior
Exempel på ett mellanstort rustikt grönt hus, med allt i ett plan, sadeltak, tak i shingel och vinylfasad
Exempel på ett mellanstort rustikt grönt hus, med allt i ett plan, sadeltak, tak i shingel och vinylfasad
370 foton på rustikt hus, med vinylfasad
1
