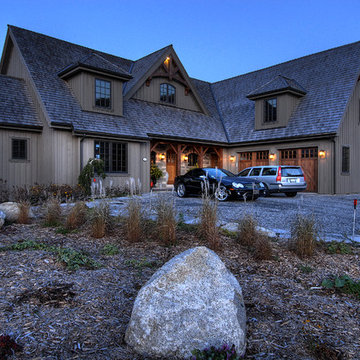10 413 foton på rustikt trähus
Sortera efter:
Budget
Sortera efter:Populärt i dag
1 - 20 av 10 413 foton
Artikel 1 av 3

green design, hilltop, metal roof, mountains, old west, private, ranch, reclaimed wood trusses, timber frame
Idéer för ett mellanstort rustikt brunt trähus, med allt i ett plan
Idéer för ett mellanstort rustikt brunt trähus, med allt i ett plan
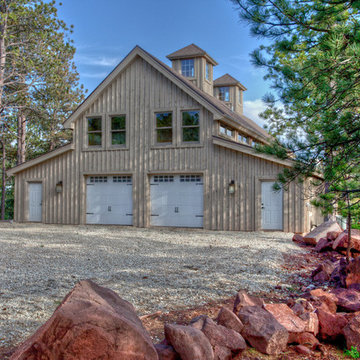
Sand Creek Post & Beam Traditional Wood Barns and Barn Homes
Learn more & request a free catalog: www.sandcreekpostandbeam.com
Foto på ett rustikt trähus
Foto på ett rustikt trähus

Street view of the house, Rob Spring Photography
Inspiration för ett rustikt grått trähus, med två våningar
Inspiration för ett rustikt grått trähus, med två våningar

Scott Amundson
Foto på ett rustikt brunt trähus, med allt i ett plan och sadeltak
Foto på ett rustikt brunt trähus, med allt i ett plan och sadeltak
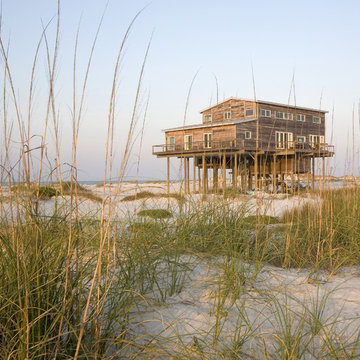
Island house in southern Florida, custom-designed and pre-cut by Habitat Post & Beam, Inc. This house was ferried to the job site where it was assembled by a local builder. Photos by Michael Penney, architectural photographer IMPORTANT NOTE: We are not involved in the finish or decoration of these homes, so it is unlikely that we can answer any questions about elements that were not part of our kit package, i.e., specific elements of the spaces such as appliances, colors, lighting, furniture, landscaping, etc. ADDITIONAL NOTE: This photo was used in a nice Houzz article about vacation house swapping options. The use of the photo in that article was not preapproved by Habitat, and we want to clarify that this house is not available for vacation home swapping.

Cedar Shake Lakehouse Cabin on Lake Pend Oreille in Sandpoint, Idaho.
Inspiration för ett litet rustikt brunt hus, med två våningar och sadeltak
Inspiration för ett litet rustikt brunt hus, med två våningar och sadeltak
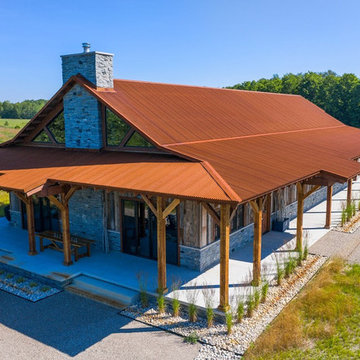
This beautiful barndominium features our A606 Weathering Steel Corrugated Metal Roof.
Bild på ett rustikt hus, med tak i metall
Bild på ett rustikt hus, med tak i metall
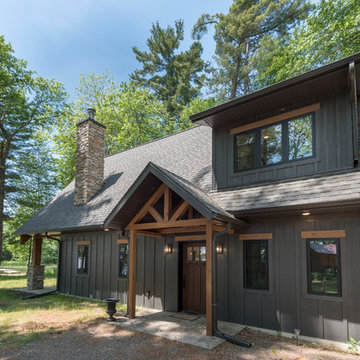
Rustik inredning av ett mellanstort grått hus, med allt i ett plan, sadeltak och tak i shingel

Inspiration för rustika bruna trähus, med allt i ett plan, sadeltak och tak i shingel
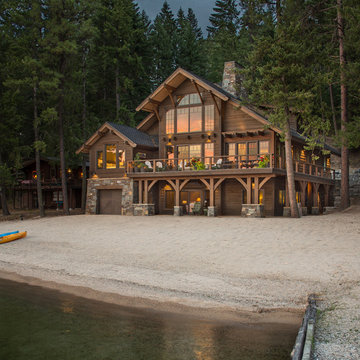
photo © Marie-Dominique Verdier
Bild på ett rustikt brunt hus, med två våningar och sadeltak
Bild på ett rustikt brunt hus, med två våningar och sadeltak

Mountain Peek is a custom residence located within the Yellowstone Club in Big Sky, Montana. The layout of the home was heavily influenced by the site. Instead of building up vertically the floor plan reaches out horizontally with slight elevations between different spaces. This allowed for beautiful views from every space and also gave us the ability to play with roof heights for each individual space. Natural stone and rustic wood are accented by steal beams and metal work throughout the home.
(photos by Whitney Kamman)
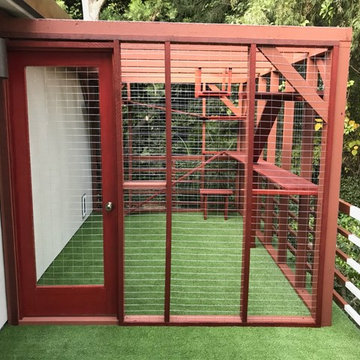
Our client reached out to Finesse, Inc. looking for a pet sanctuary for their two cats. A design was created to allow the fur-babies to enter and exit without the assistance of their humans. A cat door was placed an the exterior wall and a 30" x 80" door was added so that family can enjoy the beautiful outdoors together. A pet friendly turf, designed especially with paw consideration, was selected and installed. The enclosure was built as a "stand alone" structure and can be easily dismantled and transferred in the event of a move in the future.
Rob Kramig, Los Angeles

Bay Window
Rustik inredning av ett stort flerfärgat hus, med tre eller fler plan, sadeltak och tak i shingel
Rustik inredning av ett stort flerfärgat hus, med tre eller fler plan, sadeltak och tak i shingel

This beautiful lake and snow lodge site on the waters edge of Lake Sunapee, and only one mile from Mt Sunapee Ski and Snowboard Resort. The home features conventional and timber frame construction. MossCreek's exquisite use of exterior materials include poplar bark, antique log siding with dovetail corners, hand cut timber frame, barn board siding and local river stone piers and foundation. Inside, the home features reclaimed barn wood walls, floors and ceilings.
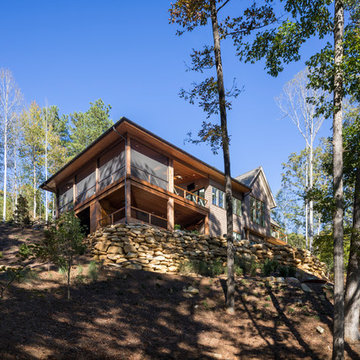
Idéer för stora rustika bruna hus, med två våningar, sadeltak och tak i shingel
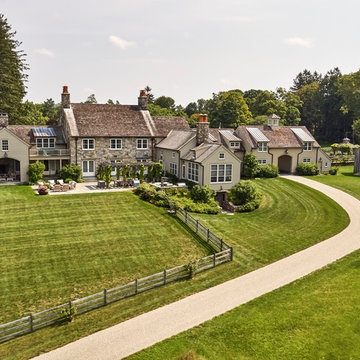
Aerial view of the rear of the house showing the terrace, porches and balcony.
Robert Benson Photography
Inspiration för rustika beige hus, med två våningar, sadeltak och tak i mixade material
Inspiration för rustika beige hus, med två våningar, sadeltak och tak i mixade material
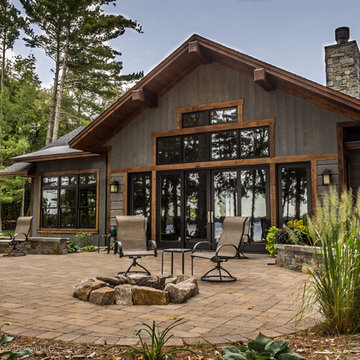
Dan Heid
Rustik inredning av ett mellanstort grått hus, med två våningar, sadeltak och tak i mixade material
Rustik inredning av ett mellanstort grått hus, med två våningar, sadeltak och tak i mixade material
10 413 foton på rustikt trähus
1

