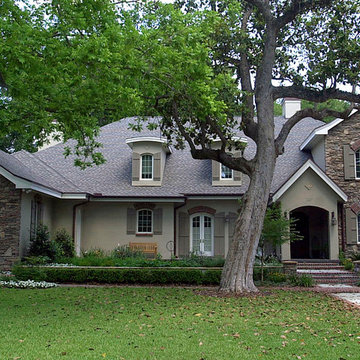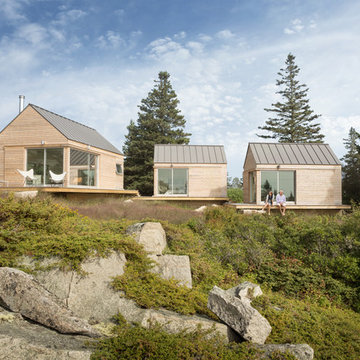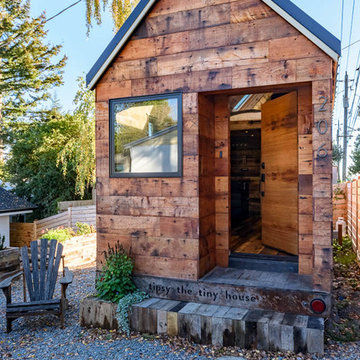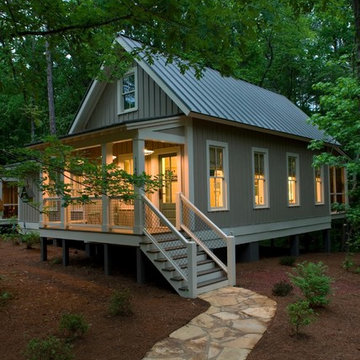1 398 foton på litet rustikt hus
Sortera efter:
Budget
Sortera efter:Populärt i dag
1 - 20 av 1 398 foton
Artikel 1 av 3
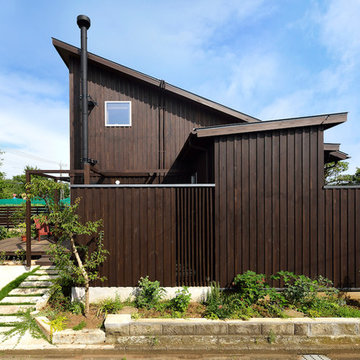
写真:大槻茂
築40年の古家をスケルトンリフォームした事務所兼用住宅。建物ボリュームを小さくし、切妻を片流れ屋根に変更して、太陽光発電パネルと太陽熱温水器、トップライトを設置。18kWhの鉛蓄電池によって、電力会社の電線をひかない「オフグリッド」を実現した。当面はガスも引かずに、コンロはIH、給湯器はなく、太陽熱の温水のみで年間7割以上の入浴・シャワーが可能。雨水タンクや井戸水など、水の有効利用をはかりつつ、木質バイオマスの無電力ペレットストーブを採用して「完全CO2排出ゼロ」の事務所を実現した。
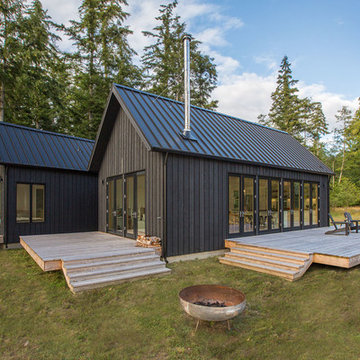
Photographer: Alexander Canaria and Taylor Proctor
Inspiration för små rustika grå trähus, med allt i ett plan och sadeltak
Inspiration för små rustika grå trähus, med allt i ett plan och sadeltak

Photo by Benjamin Rasmussen for Dwell Magazine.
Idéer för små rustika bruna trähus, med allt i ett plan och platt tak
Idéer för små rustika bruna trähus, med allt i ett plan och platt tak

Solar panels integrated into the Bothy's pyramid roofs
Idéer för små rustika trähus, med allt i ett plan
Idéer för små rustika trähus, med allt i ett plan
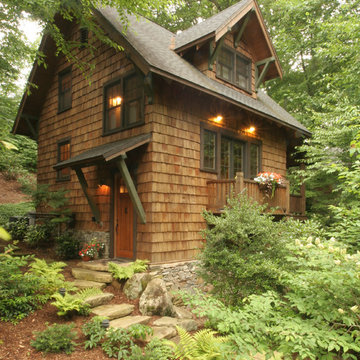
Chris Ermides
Idéer för ett litet rustikt brunt trähus, med två våningar och sadeltak
Idéer för ett litet rustikt brunt trähus, med två våningar och sadeltak

Modern, small community living and vacationing in these tiny homes. The beautiful, shou sugi ban exterior fits perfectly in the natural, forest surrounding. Built to last on permanent concrete slabs and engineered for all the extreme weather that northwest Montana can throw at these rugged homes.
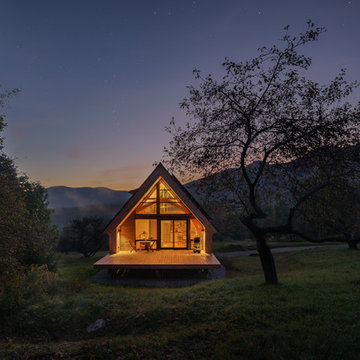
Morning mist rises with the sun.
photo by Lael Taylor
Inspiration för små rustika bruna hus, med två våningar, sadeltak och tak i metall
Inspiration för små rustika bruna hus, med två våningar, sadeltak och tak i metall
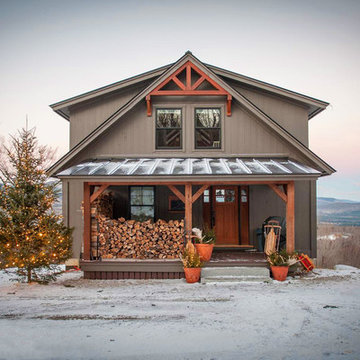
Moose Ridge Lodge at holiday time.
Idéer för ett litet rustikt grått trähus, med två våningar och sadeltak
Idéer för ett litet rustikt grått trähus, med två våningar och sadeltak

We used the timber frame of a century old barn to build this rustic modern house. The barn was dismantled, and reassembled on site. Inside, we designed the home to showcase as much of the original timber frame as possible.
Photography by Todd Crawford
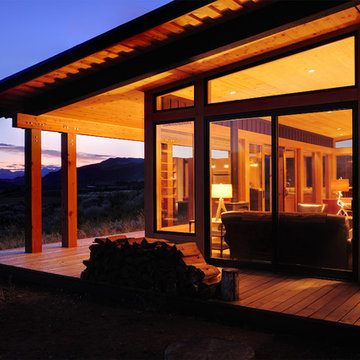
Photos by Will Austin
Idéer för små rustika bruna hus, med allt i ett plan, blandad fasad och pulpettak
Idéer för små rustika bruna hus, med allt i ett plan, blandad fasad och pulpettak

Exterior Elevation of the restored 1930's small fishing cabin.
Photo by Jason Letham
Idéer för att renovera ett litet rustikt brunt hus, med två våningar, sadeltak och tak i shingel
Idéer för att renovera ett litet rustikt brunt hus, med två våningar, sadeltak och tak i shingel
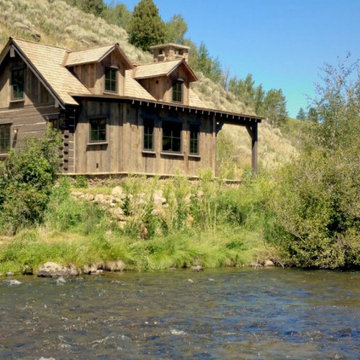
Exterior Elevation of the restored 1930's small fishing cabin.
Photo by Jason Letham
Inredning av ett rustikt litet brunt hus, med två våningar, sadeltak och tak i shingel
Inredning av ett rustikt litet brunt hus, med två våningar, sadeltak och tak i shingel
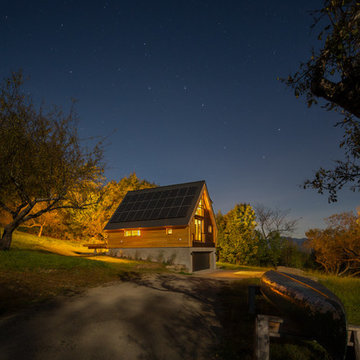
photo by Lael Taylor
Idéer för små rustika bruna hus, med två våningar, sadeltak och tak i metall
Idéer för små rustika bruna hus, med två våningar, sadeltak och tak i metall

Jeff Roberts Imaging
Idéer för små rustika grå hus, med två våningar, pulpettak och tak i metall
Idéer för små rustika grå hus, med två våningar, pulpettak och tak i metall

Set in Montana's tranquil Shields River Valley, the Shilo Ranch Compound is a collection of structures that were specifically built on a relatively smaller scale, to maximize efficiency. The main house has two bedrooms, a living area, dining and kitchen, bath and adjacent greenhouse, while two guest homes within the compound can sleep a total of 12 friends and family. There's also a common gathering hall, for dinners, games, and time together. The overall feel here is of sophisticated simplicity, with plaster walls, concrete and wood floors, and weathered boards for exteriors. The placement of each building was considered closely when envisioning how people would move through the property, based on anticipated needs and interests. Sustainability and consumption was also taken into consideration, as evidenced by the photovoltaic panels on roof of the garage, and the capability to shut down any of the compound's buildings when not in use.
1 398 foton på litet rustikt hus
1
