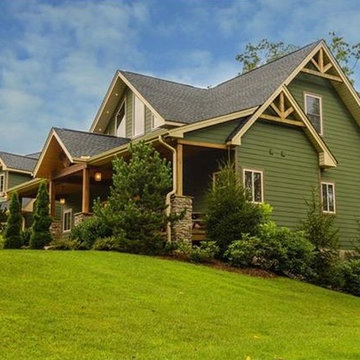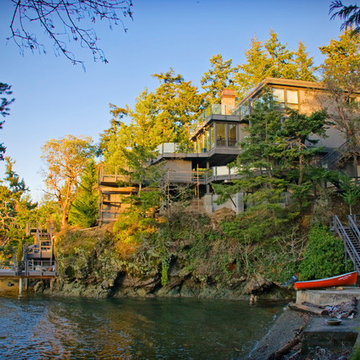5 976 foton på mellanstort rustikt hus
Sortera efter:
Budget
Sortera efter:Populärt i dag
1 - 20 av 5 976 foton

This house features an open concept floor plan, with expansive windows that truly capture the 180-degree lake views. The classic design elements, such as white cabinets, neutral paint colors, and natural wood tones, help make this house feel bright and welcoming year round.

Inspiration för ett mellanstort rustikt grått hus, med allt i ett plan, sadeltak och tak i shingel
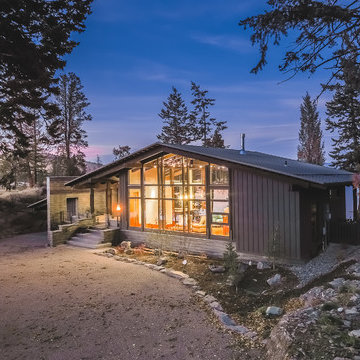
Photography: Hixson Studio
Foto på ett mellanstort rustikt brunt hus, med två våningar och sadeltak
Foto på ett mellanstort rustikt brunt hus, med två våningar och sadeltak
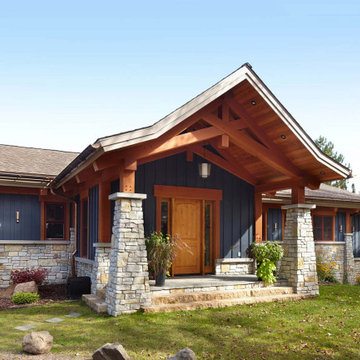
Up North lakeside living all year round. An outdoor lifestyle—and don’t forget the dog. Windows cracked every night for fresh air and woodland sounds. Art and artifacts to display and appreciate. Spaces for reading. Love of a turquoise blue. LiLu Interiors helped a cultured, outdoorsy couple create their year-round home near Lutsen as a place of live, work, and retreat, using inviting materials, detailing, and décor that say “Welcome,” muddy paws or not.
----
Project designed by Minneapolis interior design studio LiLu Interiors. They serve the Minneapolis-St. Paul area including Wayzata, Edina, and Rochester, and they travel to the far-flung destinations that their upscale clientele own second homes in.
-----
For more about LiLu Interiors, click here: https://www.liluinteriors.com/
---
To learn more about this project, click here:
https://www.liluinteriors.com/blog/portfolio-items/lake-spirit-retreat/
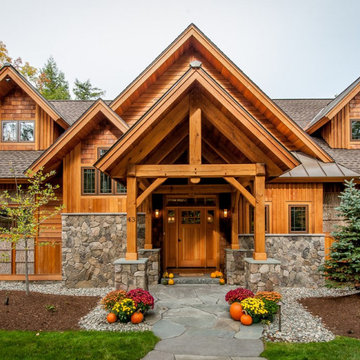
Irregular Bluestone Front Walkway
Bild på ett mellanstort rustikt brunt hus, med två våningar, sadeltak och tak i shingel
Bild på ett mellanstort rustikt brunt hus, med två våningar, sadeltak och tak i shingel
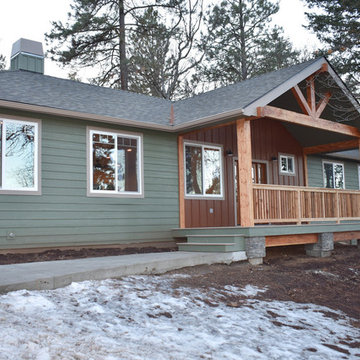
Foto på ett mellanstort rustikt grönt hus, med allt i ett plan, sadeltak och tak i shingel
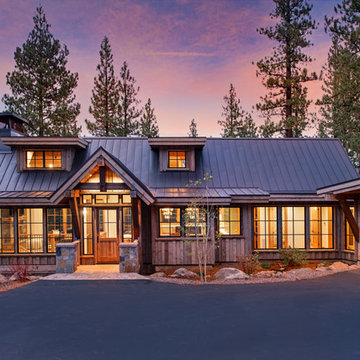
Tahoe Real Estate Photography
Inspiration för ett mellanstort rustikt brunt hus, med två våningar, sadeltak och tak i metall
Inspiration för ett mellanstort rustikt brunt hus, med två våningar, sadeltak och tak i metall

Inspiration för ett mellanstort rustikt grönt hus, med två våningar, sadeltak och tak i shingel

Spruce Log Cabin on Down-sloping lot, 3800 Sq. Ft 4 bedroom 4.5 Bath, with extensive decks and views. Main Floor Master.
Rent this cabin 6 miles from Breckenridge Ski Resort for a weekend or a week: https://www.riverridgerentals.com/breckenridge/vacation-rentals/apres-ski-cabin/
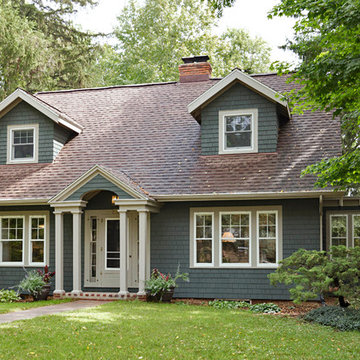
Foto på ett mellanstort rustikt grönt hus, med två våningar, halvvalmat sadeltak och tak i shingel

Dan Heid
Inspiration för mellanstora rustika grå hus, med två våningar
Inspiration för mellanstora rustika grå hus, med två våningar
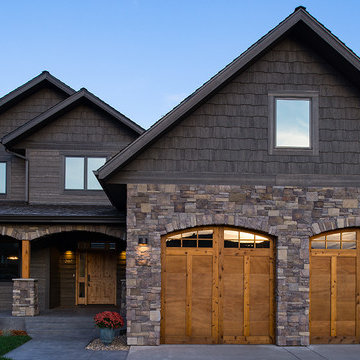
Exempel på ett mellanstort rustikt svart hus, med två våningar, blandad fasad, sadeltak och tak i shingel
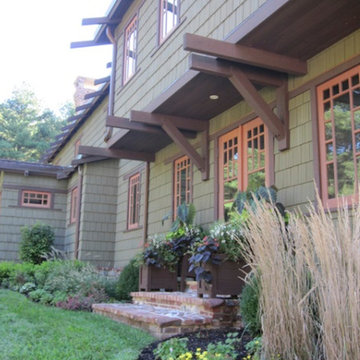
Idéer för ett mellanstort rustikt grönt hus, med två våningar, sadeltak och tak i shingel
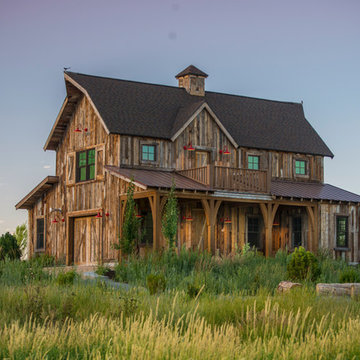
June Cannon
Foto på ett mellanstort rustikt grått hus, med två våningar, sadeltak och tak i shingel
Foto på ett mellanstort rustikt grått hus, med två våningar, sadeltak och tak i shingel
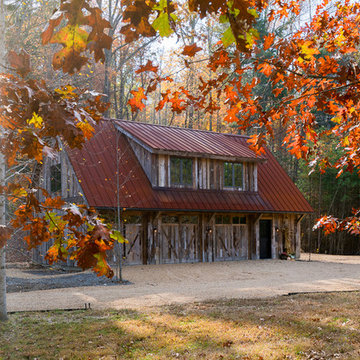
This contemporary barn is the perfect mix of clean lines and colors with a touch of reclaimed materials in each room. The Mixed Species Barn Wood siding adds a rustic appeal to the exterior of this fresh living space. With interior white walls the Barn Wood ceiling makes a statement. Accent pieces are around each corner. Taking our Timbers Veneers to a whole new level, the builder used them as shelving in the kitchen and stair treads leading to the top floor. Tying the mix of brown and gray color tones to each room, this showstopper dinning table is a place for the whole family to gather.
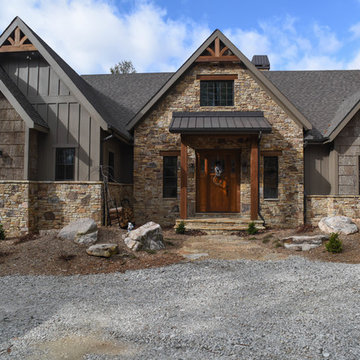
Idéer för mellanstora rustika beige hus, med två våningar, blandad fasad och sadeltak
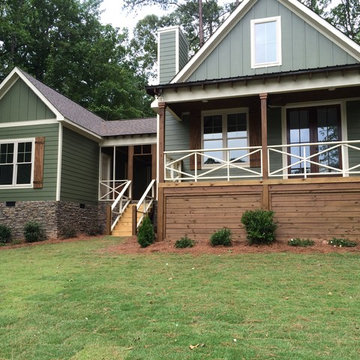
Dog Trot house by Max Fulbright Designs.
Idéer för att renovera ett mellanstort rustikt grönt hus, med två våningar, blandad fasad och sadeltak
Idéer för att renovera ett mellanstort rustikt grönt hus, med två våningar, blandad fasad och sadeltak
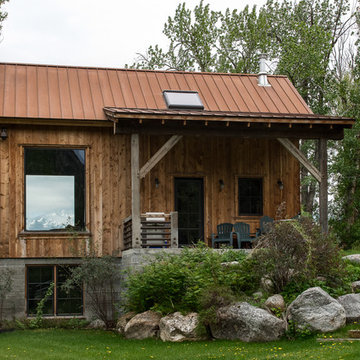
Foto på ett mellanstort rustikt brunt hus, med två våningar, valmat tak och tak i metall
5 976 foton på mellanstort rustikt hus
1
