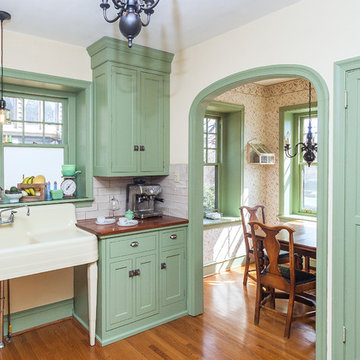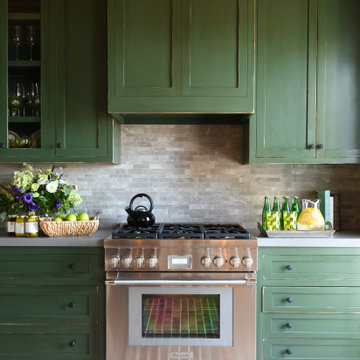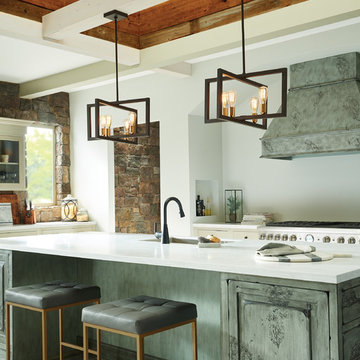459 foton på rustikt grönt kök
Sortera efter:Populärt i dag
1 - 20 av 459 foton
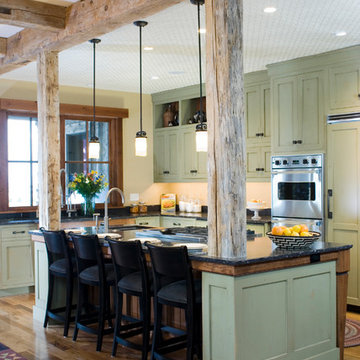
Hand Hewn Timbers.
Photos by Jessie Moore Photography
Rustik inredning av ett kök, med integrerade vitvaror, luckor med infälld panel och gröna skåp
Rustik inredning av ett kök, med integrerade vitvaror, luckor med infälld panel och gröna skåp

Idéer för ett stort rustikt grå kök, med en rustik diskho, luckor med infälld panel, gröna skåp, bänkskiva i kvartsit, grått stänkskydd, stänkskydd i keramik, rostfria vitvaror, mellanmörkt trägolv, en köksö och brunt golv

Interior Designer: Allard & Roberts Interior Design, Inc.
Builder: Glennwood Custom Builders
Architect: Con Dameron
Photographer: Kevin Meechan
Doors: Sun Mountain
Cabinetry: Advance Custom Cabinetry
Countertops & Fireplaces: Mountain Marble & Granite
Window Treatments: Blinds & Designs, Fletcher NC

A rustic kitchen with the island bar backing to a stone fireplace. There's a fireplace on the other side facing the living area. Karl Neumann Photography
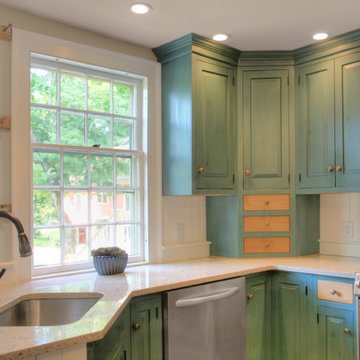
Russell Campaigne, CK Architects
Foto på ett rustikt kök, med granitbänkskiva, en enkel diskho, luckor med upphöjd panel, gröna skåp och rostfria vitvaror
Foto på ett rustikt kök, med granitbänkskiva, en enkel diskho, luckor med upphöjd panel, gröna skåp och rostfria vitvaror

A NEW PERSPECTIVE
To hide an unsightly boiler, reclaimed doors from a Victorian school were used to create a bespoke cabinet that looks like it has always been there.

Photography: Christian J Anderson.
Contractor & Finish Carpenter: Poli Dmitruks of PDP Perfection LLC.
Foto på ett mellanstort rustikt parallellkök, med en rustik diskho, skåp i mellenmörkt trä, granitbänkskiva, grått stänkskydd, stänkskydd i skiffer, rostfria vitvaror, klinkergolv i porslin, en köksö, grått golv och luckor med infälld panel
Foto på ett mellanstort rustikt parallellkök, med en rustik diskho, skåp i mellenmörkt trä, granitbänkskiva, grått stänkskydd, stänkskydd i skiffer, rostfria vitvaror, klinkergolv i porslin, en köksö, grått golv och luckor med infälld panel

The design of this home was driven by the owners’ desire for a three-bedroom waterfront home that showcased the spectacular views and park-like setting. As nature lovers, they wanted their home to be organic, minimize any environmental impact on the sensitive site and embrace nature.
This unique home is sited on a high ridge with a 45° slope to the water on the right and a deep ravine on the left. The five-acre site is completely wooded and tree preservation was a major emphasis. Very few trees were removed and special care was taken to protect the trees and environment throughout the project. To further minimize disturbance, grades were not changed and the home was designed to take full advantage of the site’s natural topography. Oak from the home site was re-purposed for the mantle, powder room counter and select furniture.
The visually powerful twin pavilions were born from the need for level ground and parking on an otherwise challenging site. Fill dirt excavated from the main home provided the foundation. All structures are anchored with a natural stone base and exterior materials include timber framing, fir ceilings, shingle siding, a partial metal roof and corten steel walls. Stone, wood, metal and glass transition the exterior to the interior and large wood windows flood the home with light and showcase the setting. Interior finishes include reclaimed heart pine floors, Douglas fir trim, dry-stacked stone, rustic cherry cabinets and soapstone counters.
Exterior spaces include a timber-framed porch, stone patio with fire pit and commanding views of the Occoquan reservoir. A second porch overlooks the ravine and a breezeway connects the garage to the home.
Numerous energy-saving features have been incorporated, including LED lighting, on-demand gas water heating and special insulation. Smart technology helps manage and control the entire house.
Greg Hadley Photography
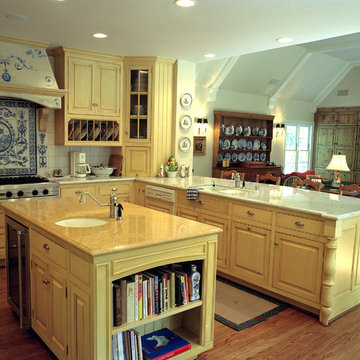
Some of my kitchens.
Foto på ett rustikt kök, med gula skåp, luckor med profilerade fronter och blått stänkskydd
Foto på ett rustikt kök, med gula skåp, luckor med profilerade fronter och blått stänkskydd

Idéer för stora rustika svart kök med öppen planlösning, med en undermonterad diskho, skåp i shakerstil, vita skåp, granitbänkskiva, vitt stänkskydd, fönster som stänkskydd, rostfria vitvaror, mörkt trägolv, en köksö och brunt golv
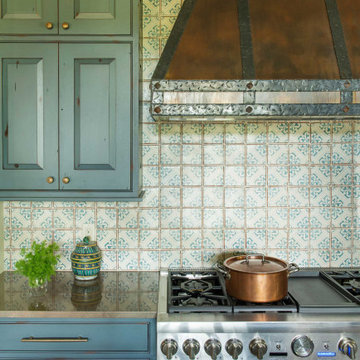
The distressed painted cabinets work to compliment the Tabarka Studio tiles not only in a seemless color scheme but also with the "new but old" rustic style. This kitchen is made complete by the copper overhead hood and steel crown moulding.

Randall Perry Photography
Landscaping:
Mandy Springs Nursery
In ground pool:
The Pool Guys
Idéer för att renovera ett rustikt kök och matrum, med luckor med upphöjd panel, skåp i mörkt trä, svart stänkskydd, rostfria vitvaror, mörkt trägolv, en köksö och stänkskydd i skiffer
Idéer för att renovera ett rustikt kök och matrum, med luckor med upphöjd panel, skåp i mörkt trä, svart stänkskydd, rostfria vitvaror, mörkt trägolv, en köksö och stänkskydd i skiffer
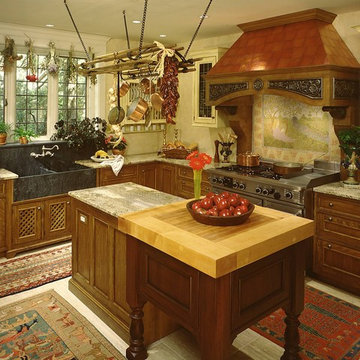
This Tudor Style kitchen and butlers pantry was done in a designer show house in 1999 in Morristown NJ "The Mansion in May". The house was sold, the kitchen stayed and the owners loved it.

Photo by: David Papazian Photography
Inredning av ett rustikt grå grått kök, med en undermonterad diskho, släta luckor, skåp i mellenmörkt trä, beige stänkskydd, en köksö och grått golv
Inredning av ett rustikt grå grått kök, med en undermonterad diskho, släta luckor, skåp i mellenmörkt trä, beige stänkskydd, en köksö och grått golv
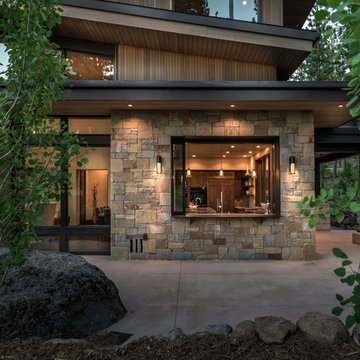
Kelly and Stone Architects photo. Aluminum clad wood multi-slide window. 3 panels with narrow stiles & rails on Weathertrak™ sill for weather performance while being as flush to the counter as possible.

The designer took a cue from the surrounding natural elements, utilizing richly colored cabinetry to complement the ceiling’s rustic wood beams. The combination of the rustic floor and ceilings with the rich cabinetry creates a warm, natural space that communicates an inviting mood.
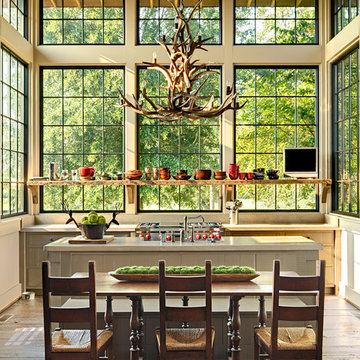
Featured in Southern Living, May 2013.
This project began with an existing house of most humble beginnings and the final product really eclipsed the original structure. On a wonderful working farm with timber farming, horse barns and lots of large lakes and wild game the new layout enables a much fuller enjoyment of nature for this family and their friends. The look and feel is just as natural as its setting- stone and cedar shakes with lots of porches and as the owner likes to say, lots of space for animal heads on the wall!
459 foton på rustikt grönt kök
1
