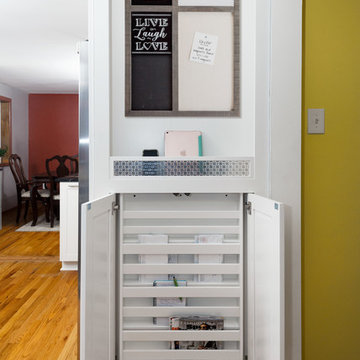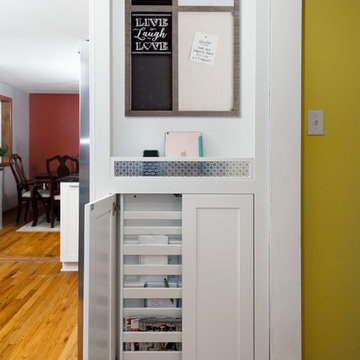Kök

Sherri Rosson
Foto på ett avskilt, mellanstort rustikt l-kök, med en dubbel diskho, luckor med infälld panel, skåp i ljust trä, granitbänkskiva, svart stänkskydd, stänkskydd i stenkakel, rostfria vitvaror, klinkergolv i keramik och en köksö
Foto på ett avskilt, mellanstort rustikt l-kök, med en dubbel diskho, luckor med infälld panel, skåp i ljust trä, granitbänkskiva, svart stänkskydd, stänkskydd i stenkakel, rostfria vitvaror, klinkergolv i keramik och en köksö

Randall Perry Photography
Landscaping:
Mandy Springs Nursery
In ground pool:
The Pool Guys
Idéer för att renovera ett rustikt kök och matrum, med luckor med upphöjd panel, skåp i mörkt trä, svart stänkskydd, rostfria vitvaror, mörkt trägolv, en köksö och stänkskydd i skiffer
Idéer för att renovera ett rustikt kök och matrum, med luckor med upphöjd panel, skåp i mörkt trä, svart stänkskydd, rostfria vitvaror, mörkt trägolv, en köksö och stänkskydd i skiffer

The design of this home was driven by the owners’ desire for a three-bedroom waterfront home that showcased the spectacular views and park-like setting. As nature lovers, they wanted their home to be organic, minimize any environmental impact on the sensitive site and embrace nature.
This unique home is sited on a high ridge with a 45° slope to the water on the right and a deep ravine on the left. The five-acre site is completely wooded and tree preservation was a major emphasis. Very few trees were removed and special care was taken to protect the trees and environment throughout the project. To further minimize disturbance, grades were not changed and the home was designed to take full advantage of the site’s natural topography. Oak from the home site was re-purposed for the mantle, powder room counter and select furniture.
The visually powerful twin pavilions were born from the need for level ground and parking on an otherwise challenging site. Fill dirt excavated from the main home provided the foundation. All structures are anchored with a natural stone base and exterior materials include timber framing, fir ceilings, shingle siding, a partial metal roof and corten steel walls. Stone, wood, metal and glass transition the exterior to the interior and large wood windows flood the home with light and showcase the setting. Interior finishes include reclaimed heart pine floors, Douglas fir trim, dry-stacked stone, rustic cherry cabinets and soapstone counters.
Exterior spaces include a timber-framed porch, stone patio with fire pit and commanding views of the Occoquan reservoir. A second porch overlooks the ravine and a breezeway connects the garage to the home.
Numerous energy-saving features have been incorporated, including LED lighting, on-demand gas water heating and special insulation. Smart technology helps manage and control the entire house.
Greg Hadley Photography
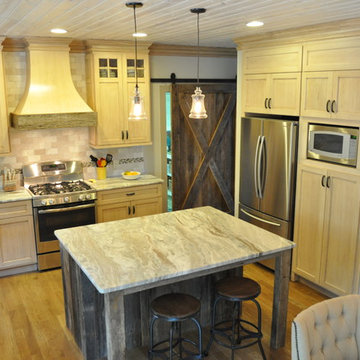
Complete kitchen renovation with "washed" cabinets, island and range hood wrapped in barn wood and custom barn door made with same reclaimed wood.
Idéer för att renovera ett mellanstort rustikt kök, med en rustik diskho, skåp i slitet trä, bänkskiva i kvartsit, beige stänkskydd, stänkskydd i tunnelbanekakel, rostfria vitvaror, ljust trägolv, en köksö och luckor med infälld panel
Idéer för att renovera ett mellanstort rustikt kök, med en rustik diskho, skåp i slitet trä, bänkskiva i kvartsit, beige stänkskydd, stänkskydd i tunnelbanekakel, rostfria vitvaror, ljust trägolv, en köksö och luckor med infälld panel

Home by Katahdin Cedar Log Homes
Inspiration för ett litet rustikt kök, med en rustik diskho, vita skåp, granitbänkskiva, svarta vitvaror, klinkergolv i porslin, en köksö och luckor med infälld panel
Inspiration för ett litet rustikt kök, med en rustik diskho, vita skåp, granitbänkskiva, svarta vitvaror, klinkergolv i porslin, en köksö och luckor med infälld panel
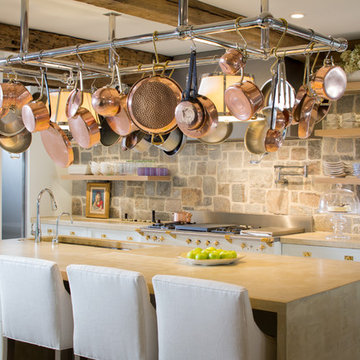
David Burroughs
Inspiration för ett rustikt parallellkök, med en undermonterad diskho, skåp i shakerstil, vita skåp, stänkskydd i stenkakel och en köksö
Inspiration för ett rustikt parallellkök, med en undermonterad diskho, skåp i shakerstil, vita skåp, stänkskydd i stenkakel och en köksö

All the wood used in the remodel of this ranch house in South Central Kansas is reclaimed material. Berry Craig, the owner of Reclaimed Wood Creations Inc. searched the country to find the right woods to make this home a reflection of his abilities and a work of art. It started as a 50 year old metal building on a ranch, and was striped down to the red iron structure and completely transformed. It showcases his talent of turning a dream into a reality when it comes to anything wood. Show him a picture of what you would like and he can make it!

This rustic custom home is the epitome of the Northern Michigan lifestyle, nestled in the hills near Boyne Mountain ski resort. The exterior features intricate detailing from the heavy corbels and metal roofing to the board and batten beams and cedar siding.
From the moment you enter the craftsman style home, you're greeted with a taste of the outdoors. The home's cabinetry, flooring, and paneling boast intriguing textures and multiple wood flavors. The home is a clear reflection of the homeowners' warm and inviting personalities.

This is a close up shot of some gorgeous cabinetry made here in Aiken by Kelley Cabinetry. We designed this kitchen to look very old but it was an entire gut job renovation. Mast Construction was the GC.
Olin Redmon Photography

Rustik inredning av ett stort kök, med luckor med infälld panel, granitbänkskiva, stänkskydd i sten, ljust trägolv, en köksö, skåp i mörkt trä och rostfria vitvaror
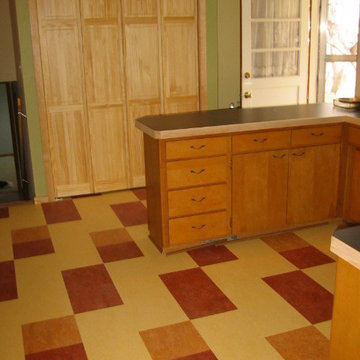
Colors: Henna, Natural Corn, Barbados
Inspiration för mellanstora rustika kök, med vita skåp, linoleumgolv, en köksö och släta luckor
Inspiration för mellanstora rustika kök, med vita skåp, linoleumgolv, en köksö och släta luckor
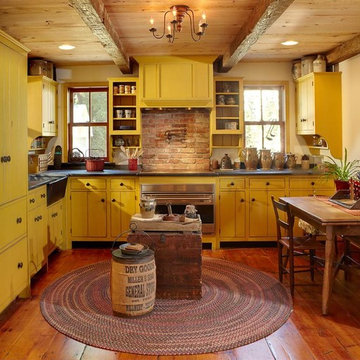
Exposed Beams in this Kitchen with Reclaimed Wide Plank Flooring
Inspiration för rustika kök
Inspiration för rustika kök
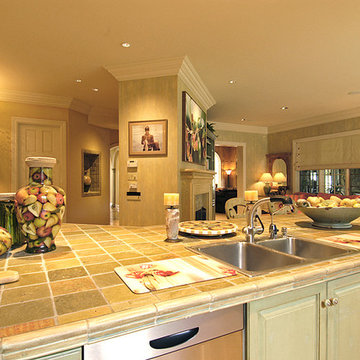
Home built by Arjay Builders Inc.
Rustik inredning av ett mycket stort kök, med en dubbel diskho, luckor med upphöjd panel, skåp i mellenmörkt trä, kaklad bänkskiva, beige stänkskydd, stänkskydd i mosaik, rostfria vitvaror, travertin golv och en köksö
Rustik inredning av ett mycket stort kök, med en dubbel diskho, luckor med upphöjd panel, skåp i mellenmörkt trä, kaklad bänkskiva, beige stänkskydd, stänkskydd i mosaik, rostfria vitvaror, travertin golv och en köksö
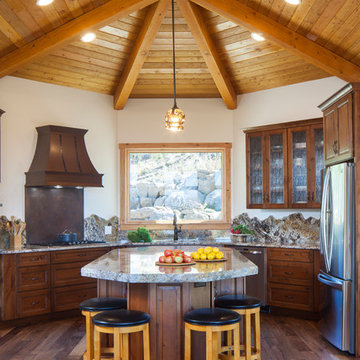
James Ray Spahn
Idéer för rustika flerfärgat kök, med skåp i mörkt trä, granitbänkskiva, rostfria vitvaror, en köksö, brunt stänkskydd, brunt golv, mörkt trägolv och luckor med infälld panel
Idéer för rustika flerfärgat kök, med skåp i mörkt trä, granitbänkskiva, rostfria vitvaror, en köksö, brunt stänkskydd, brunt golv, mörkt trägolv och luckor med infälld panel
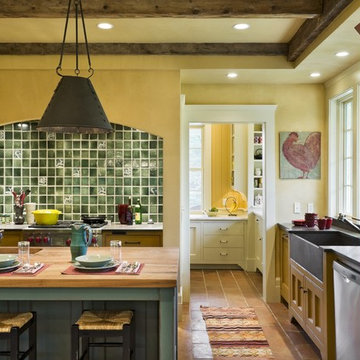
Rob Karosis Photography
www.robkarosis.com
Inspiration för rustika kök, med en rustik diskho, träbänkskiva, luckor med infälld panel, gula skåp och grönt stänkskydd
Inspiration för rustika kök, med en rustik diskho, träbänkskiva, luckor med infälld panel, gula skåp och grönt stänkskydd
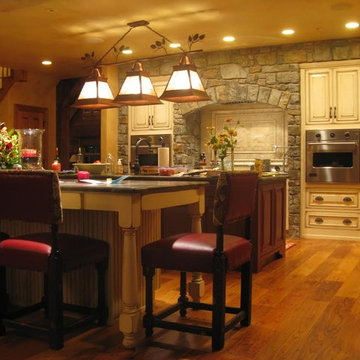
Exempel på ett mellanstort rustikt kök, med luckor med profilerade fronter, vita skåp, bänkskiva i koppar, rostfria vitvaror, mellanmörkt trägolv och flera köksöar
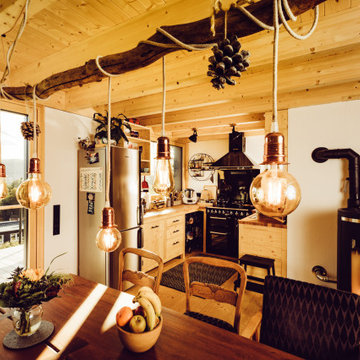
Auch in der Küche dominiert viel sichtbares Holz. Das Holzhaus wird von einem Pelletofen erwärmt, der im Winter im ganzen Haus für wohlige Heizwärme sorgt.
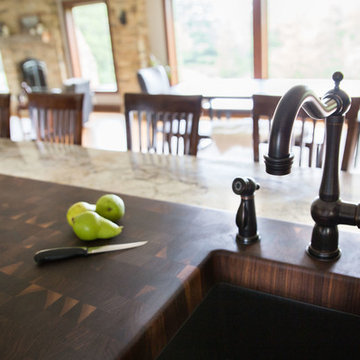
Project by Wiles Design Group. Their Cedar Rapids-based design studio serves the entire Midwest, including Iowa City, Dubuque, Davenport, and Waterloo, as well as North Missouri and St. Louis.
For more about Wiles Design Group, see here: https://wilesdesigngroup.com/
1
