11 772 foton på rustikt kök, med granitbänkskiva
Sortera efter:
Budget
Sortera efter:Populärt i dag
1 - 20 av 11 772 foton
Artikel 1 av 3

Inredning av ett rustikt stort svart svart kök, med en undermonterad diskho, skåp i shakerstil, vita skåp, granitbänkskiva, vitt stänkskydd, fönster som stänkskydd, rostfria vitvaror, mörkt trägolv, en köksö och brunt golv

Inspiration för mycket stora rustika kök, med en undermonterad diskho, skåp i shakerstil, skåp i mellenmörkt trä, granitbänkskiva, beige stänkskydd, stänkskydd i stenkakel, rostfria vitvaror, mellanmörkt trägolv och flera köksöar

Idéer för att renovera ett avskilt, stort rustikt parallellkök, med en rustik diskho, skåp i shakerstil, skåp i slitet trä, granitbänkskiva, vitt stänkskydd, stänkskydd i mosaik, rostfria vitvaror, tegelgolv och brunt golv

We added a cool touch to this rustic mountain kitchen through rugged metals and matte gray countertops. Organic wooden accents stand out against the soft white paneled walls and unique glassware perched on the open display shelves. Plenty of natural light and the open floor plan keeps the kitchen from looking dark or heavy.
Designed by Michelle Yorke Interiors who also serves Seattle as well as Seattle's Eastside suburbs from Mercer Island all the way through Issaquah.
For more about Michelle Yorke, click here: https://michelleyorkedesign.com/

The design of this refined mountain home is rooted in its natural surroundings. Boasting a color palette of subtle earthy grays and browns, the home is filled with natural textures balanced with sophisticated finishes and fixtures. The open floorplan ensures visibility throughout the home, preserving the fantastic views from all angles. Furnishings are of clean lines with comfortable, textured fabrics. Contemporary accents are paired with vintage and rustic accessories.
To achieve the LEED for Homes Silver rating, the home includes such green features as solar thermal water heating, solar shading, low-e clad windows, Energy Star appliances, and native plant and wildlife habitat.
All photos taken by Rachael Boling Photography

Industrial painted Sherwin Williams Dustblu #9161 flat panel cabinetry with a Black India Pearl granite counter top and stainless steel appliances and Kohler Simplice faucet. Hemlock wood walls and ceiling.

Rustic finishes on this custom barndo kitchen. Rustic beams, faux finish cabinets and concrete floors.
Inspiration för mellanstora rustika svart kök, med en undermonterad diskho, luckor med upphöjd panel, grå skåp, granitbänkskiva, grått stänkskydd, stänkskydd i stenkakel, rostfria vitvaror, betonggolv och grått golv
Inspiration för mellanstora rustika svart kök, med en undermonterad diskho, luckor med upphöjd panel, grå skåp, granitbänkskiva, grått stänkskydd, stänkskydd i stenkakel, rostfria vitvaror, betonggolv och grått golv

Diseño y frabricación de cocina rústica, con armazón en color roble, puertas laminadas imitación madera y encimera de piedra natural.
Inspiration för små rustika beige kök, med en undermonterad diskho, skåp i ljust trä, granitbänkskiva, vitt stänkskydd, stänkskydd i keramik, rostfria vitvaror, klinkergolv i keramik och beiget golv
Inspiration för små rustika beige kök, med en undermonterad diskho, skåp i ljust trä, granitbänkskiva, vitt stänkskydd, stänkskydd i keramik, rostfria vitvaror, klinkergolv i keramik och beiget golv
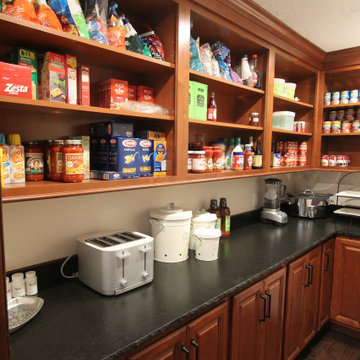
Bild på ett stort rustikt svart svart kök, med luckor med upphöjd panel, skåp i mellenmörkt trä, granitbänkskiva, mellanmörkt trägolv, en köksö och brunt golv

Exempel på ett mellanstort rustikt beige beige kök, med en rustik diskho, luckor med infälld panel, skåp i mellenmörkt trä, granitbänkskiva, flerfärgad stänkskydd, stänkskydd i skiffer, integrerade vitvaror, mörkt trägolv och en köksö
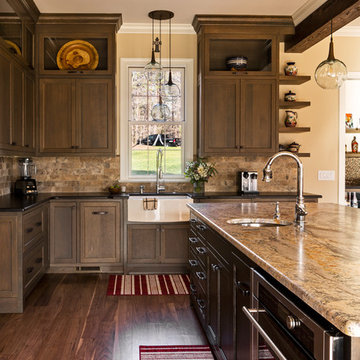
Jim Schmid
Idéer för att renovera ett rustikt svart svart kök, med en rustik diskho, skåp i mellenmörkt trä, granitbänkskiva, flerfärgad stänkskydd, stänkskydd i stenkakel, rostfria vitvaror, mellanmörkt trägolv, en köksö och brunt golv
Idéer för att renovera ett rustikt svart svart kök, med en rustik diskho, skåp i mellenmörkt trä, granitbänkskiva, flerfärgad stänkskydd, stänkskydd i stenkakel, rostfria vitvaror, mellanmörkt trägolv, en köksö och brunt golv

Inredning av ett rustikt stort kök med öppen planlösning, med en undermonterad diskho, skåp i shakerstil, skåp i mörkt trä, grått stänkskydd, rostfria vitvaror, mörkt trägolv, flera köksöar, brunt golv och granitbänkskiva

The kitchen is open to the dining room. It is aurmented by a large pantry.
Roger Wade photo.
Inspiration för rustika svart kök, med en undermonterad diskho, gröna skåp, granitbänkskiva, en köksö, svart stänkskydd, stänkskydd i sten, rostfria vitvaror, plywoodgolv och brunt golv
Inspiration för rustika svart kök, med en undermonterad diskho, gröna skåp, granitbänkskiva, en köksö, svart stänkskydd, stänkskydd i sten, rostfria vitvaror, plywoodgolv och brunt golv
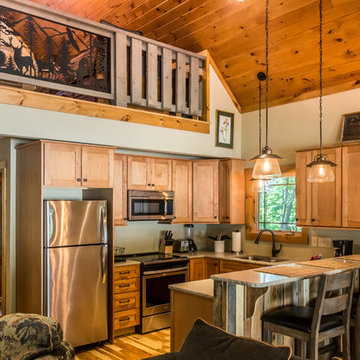
Deep in the woods, this mountain cabin just outside Asheville, NC, was designed as the perfect weekend getaway space. The owner uses it as an Airbnb for income. From the wooden cathedral ceiling to the nature-inspired loft railing, from the wood-burning free-standing stove, to the stepping stone walkways—everything is geared toward easy relaxation. For maximum interior space usage, the sleeping loft is accessed via an outside stairway.
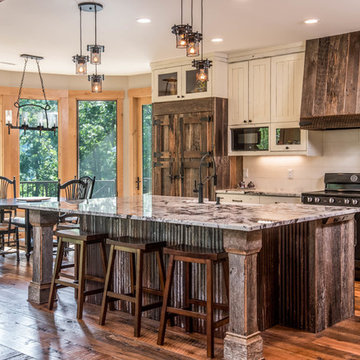
Inspiration för avskilda, mellanstora rustika flerfärgat l-kök, med en rustik diskho, luckor med infälld panel, vita skåp, granitbänkskiva, vitt stänkskydd, stänkskydd i tunnelbanekakel, integrerade vitvaror, mellanmörkt trägolv, en köksö och brunt golv
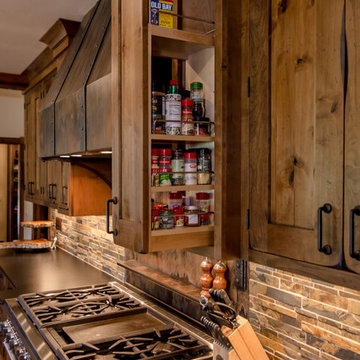
Builder | Thin Air Construction
Electrical Contractor- Shadow Mtn. Electric
Photography | Jon Kohlwey
Designer | Tara Bender
Starmark Cabinetry
Idéer för ett stort rustikt kök, med en nedsänkt diskho, skåp i shakerstil, bruna skåp, granitbänkskiva, rostfria vitvaror, mellanmörkt trägolv, en köksö och brunt golv
Idéer för ett stort rustikt kök, med en nedsänkt diskho, skåp i shakerstil, bruna skåp, granitbänkskiva, rostfria vitvaror, mellanmörkt trägolv, en köksö och brunt golv

Photography by Ryan Theede
Idéer för stora rustika kök, med en rustik diskho, vita skåp, granitbänkskiva, beige stänkskydd, rostfria vitvaror, mörkt trägolv, en köksö och brunt golv
Idéer för stora rustika kök, med en rustik diskho, vita skåp, granitbänkskiva, beige stänkskydd, rostfria vitvaror, mörkt trägolv, en köksö och brunt golv

Dan Heid
Bild på ett mellanstort rustikt kök, med en undermonterad diskho, släta luckor, skåp i mellenmörkt trä, granitbänkskiva, brunt stänkskydd, stänkskydd i keramik, rostfria vitvaror, mellanmörkt trägolv, en köksö och brunt golv
Bild på ett mellanstort rustikt kök, med en undermonterad diskho, släta luckor, skåp i mellenmörkt trä, granitbänkskiva, brunt stänkskydd, stänkskydd i keramik, rostfria vitvaror, mellanmörkt trägolv, en köksö och brunt golv

J. Weiland Photography-
Breathtaking Beauty and Luxurious Relaxation awaits in this Massive and Fabulous Mountain Retreat. The unparalleled Architectural Degree, Design & Style are credited to the Designer/Architect, Mr. Raymond W. Smith, https://www.facebook.com/Raymond-W-Smith-Residential-Designer-Inc-311235978898996/, the Interior Designs to Marina Semprevivo, and are an extent of the Home Owners Dreams and Lavish Good Tastes. Sitting atop a mountain side in the desirable gated-community of The Cliffs at Walnut Cove, https://cliffsliving.com/the-cliffs-at-walnut-cove, this Skytop Beauty reaches into the Sky and Invites the Stars to Shine upon it. Spanning over 6,000 SF, this Magnificent Estate is Graced with Soaring Ceilings, Stone Fireplace and Wall-to-Wall Windows in the Two-Story Great Room and provides a Haven for gazing at South Asheville’s view from multiple vantage points. Coffered ceilings, Intricate Stonework and Extensive Interior Stained Woodwork throughout adds Dimension to every Space. Multiple Outdoor Private Bedroom Balconies, Decks and Patios provide Residents and Guests with desired Spaciousness and Privacy similar to that of the Biltmore Estate, http://www.biltmore.com/visit. The Lovely Kitchen inspires Joy with High-End Custom Cabinetry and a Gorgeous Contrast of Colors. The Striking Beauty and Richness are created by the Stunning Dark-Colored Island Cabinetry, Light-Colored Perimeter Cabinetry, Refrigerator Door Panels, Exquisite Granite, Multiple Leveled Island and a Fun, Colorful Backsplash. The Vintage Bathroom creates Nostalgia with a Cast Iron Ball & Claw-Feet Slipper Tub, Old-Fashioned High Tank & Pull Toilet and Brick Herringbone Floor. Garden Tubs with Granite Surround and Custom Tile provide Peaceful Relaxation. Waterfall Trickles and Running Streams softly resound from the Outdoor Water Feature while the bench in the Landscape Garden calls you to sit down and relax a while.

JR Woody
Idéer för att renovera ett avskilt, stort rustikt u-kök, med en undermonterad diskho, luckor med upphöjd panel, skåp i slitet trä, granitbänkskiva, flerfärgad stänkskydd, integrerade vitvaror, skiffergolv, en köksö och grönt golv
Idéer för att renovera ett avskilt, stort rustikt u-kök, med en undermonterad diskho, luckor med upphöjd panel, skåp i slitet trä, granitbänkskiva, flerfärgad stänkskydd, integrerade vitvaror, skiffergolv, en köksö och grönt golv
11 772 foton på rustikt kök, med granitbänkskiva
1