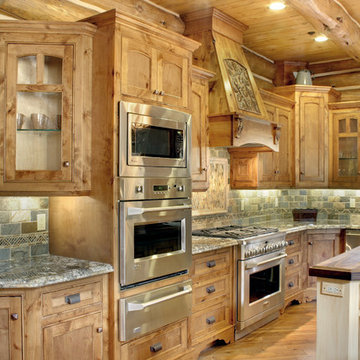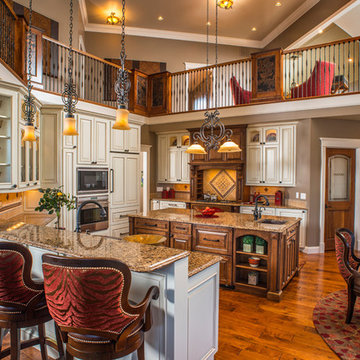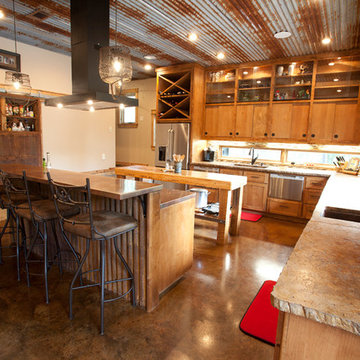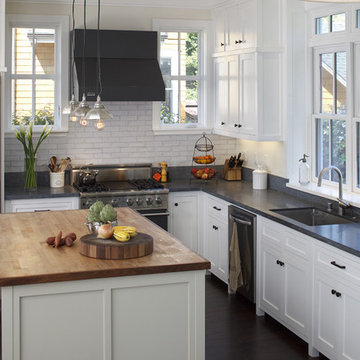70 511 foton på rustikt kök
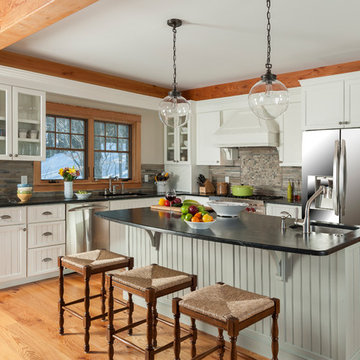
Gorgeous white cabinets pop with the natural beauty of the surrounding timber frame in this Vermont Mountainside timber frame vacation home.
Inspiration för mellanstora rustika kök, med vita skåp, granitbänkskiva, flerfärgad stänkskydd, en köksö, en undermonterad diskho, luckor med infälld panel, stänkskydd i stenkakel, rostfria vitvaror och mellanmörkt trägolv
Inspiration för mellanstora rustika kök, med vita skåp, granitbänkskiva, flerfärgad stänkskydd, en köksö, en undermonterad diskho, luckor med infälld panel, stänkskydd i stenkakel, rostfria vitvaror och mellanmörkt trägolv
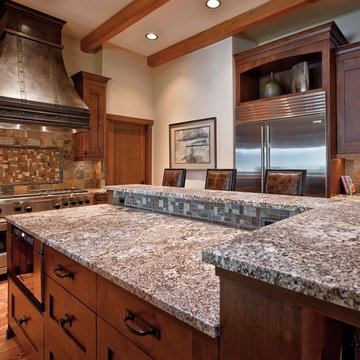
Idéer för ett stort rustikt l-kök, med granitbänkskiva, flerfärgad stänkskydd, rostfria vitvaror, mellanmörkt trägolv, en köksö, en undermonterad diskho, skåp i shakerstil, skåp i mörkt trä och stänkskydd i stenkakel
Hitta den rätta lokala yrkespersonen för ditt projekt
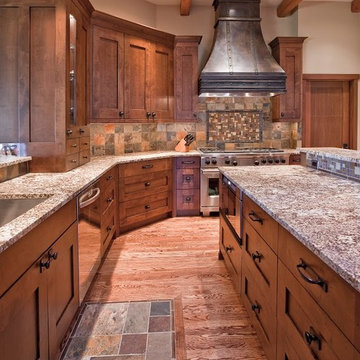
Inredning av ett rustikt stort l-kök, med granitbänkskiva, flerfärgad stänkskydd, rostfria vitvaror, mellanmörkt trägolv och en köksö
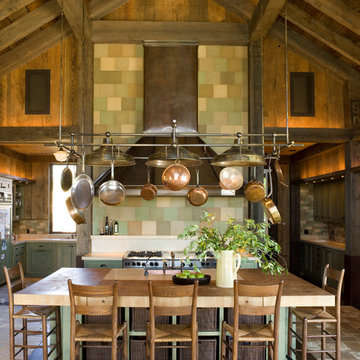
Idéer för rustika kök, med flerfärgad stänkskydd, stänkskydd i mosaik, rostfria vitvaror och en köksö
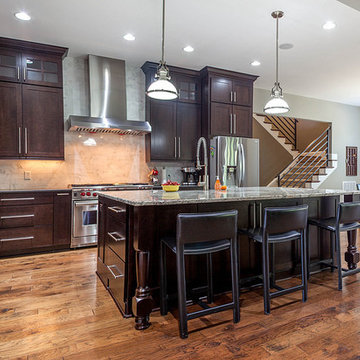
Idéer för rustika kök, med luckor med infälld panel, skåp i mörkt trä, ljust trägolv och en köksö
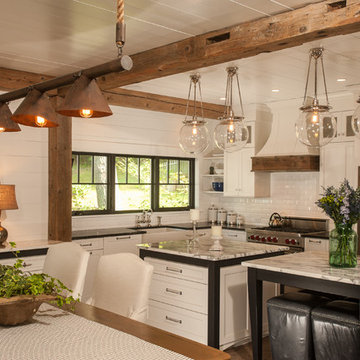
Rob Spring Photography
Inspiration för ett rustikt kök, med en rustik diskho, skåp i shakerstil, vita skåp, granitbänkskiva, vitt stänkskydd, stänkskydd i tunnelbanekakel och rostfria vitvaror
Inspiration för ett rustikt kök, med en rustik diskho, skåp i shakerstil, vita skåp, granitbänkskiva, vitt stänkskydd, stänkskydd i tunnelbanekakel och rostfria vitvaror
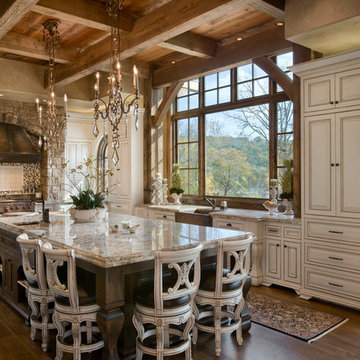
Roger Wade Studio
Inspiration för ett rustikt kök och matrum, med en rustik diskho, luckor med upphöjd panel, vita skåp, granitbänkskiva, flerfärgad stänkskydd, stänkskydd i mosaik och rostfria vitvaror
Inspiration för ett rustikt kök och matrum, med en rustik diskho, luckor med upphöjd panel, vita skåp, granitbänkskiva, flerfärgad stänkskydd, stänkskydd i mosaik och rostfria vitvaror
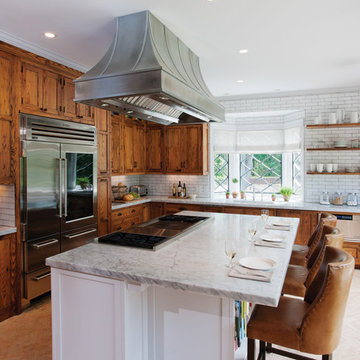
Custom cabinetry is handcrafted from responsibly reclaimed Chestnut. A large island is handcrafted from Maple and finished in Blackened, by Farrow & Ball.
Photo Credit: Crown Point Cabinetry
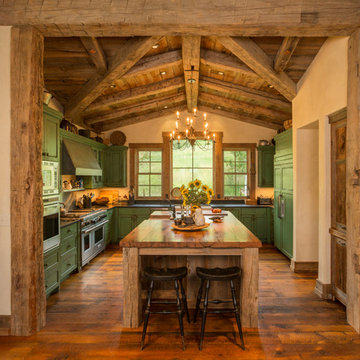
Architect: Joe Patrick Robbins, AIA Builder: Cogswell Construction, Inc. Photographer: Tim Murphy
See more at http://www.homeontherangeinteriors.com

The goal of this project was to build a house that would be energy efficient using materials that were both economical and environmentally conscious. Due to the extremely cold winter weather conditions in the Catskills, insulating the house was a primary concern. The main structure of the house is a timber frame from an nineteenth century barn that has been restored and raised on this new site. The entirety of this frame has then been wrapped in SIPs (structural insulated panels), both walls and the roof. The house is slab on grade, insulated from below. The concrete slab was poured with a radiant heating system inside and the top of the slab was polished and left exposed as the flooring surface. Fiberglass windows with an extremely high R-value were chosen for their green properties. Care was also taken during construction to make all of the joints between the SIPs panels and around window and door openings as airtight as possible. The fact that the house is so airtight along with the high overall insulatory value achieved from the insulated slab, SIPs panels, and windows make the house very energy efficient. The house utilizes an air exchanger, a device that brings fresh air in from outside without loosing heat and circulates the air within the house to move warmer air down from the second floor. Other green materials in the home include reclaimed barn wood used for the floor and ceiling of the second floor, reclaimed wood stairs and bathroom vanity, and an on-demand hot water/boiler system. The exterior of the house is clad in black corrugated aluminum with an aluminum standing seam roof. Because of the extremely cold winter temperatures windows are used discerningly, the three largest windows are on the first floor providing the main living areas with a majestic view of the Catskill mountains.
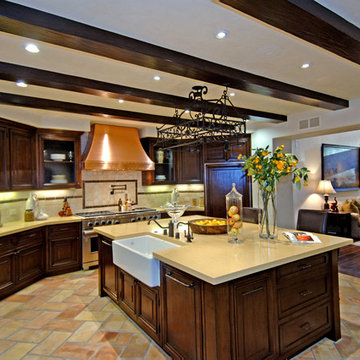
Custom gourmet kitchen and breakfast dining, featuring cesar stone counters, bronze accent tile, antique terra cotta tile flooring, custom iron hand forged light fixture and hand hewn beams.

The kitchen features custom cherry cabinetry and Metawi tiles in an Arts and Crafts style
Inspiration för ett mellanstort rustikt kök, med träbänkskiva, skåp i mellenmörkt trä, en rustik diskho, skåp i shakerstil, vitt stänkskydd, stänkskydd i porslinskakel, integrerade vitvaror, mellanmörkt trägolv och en köksö
Inspiration för ett mellanstort rustikt kök, med träbänkskiva, skåp i mellenmörkt trä, en rustik diskho, skåp i shakerstil, vitt stänkskydd, stänkskydd i porslinskakel, integrerade vitvaror, mellanmörkt trägolv och en köksö
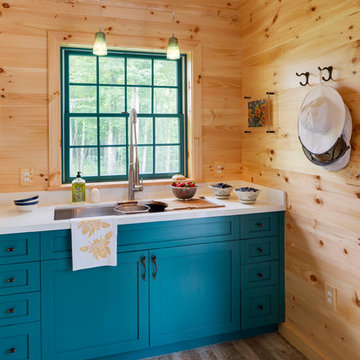
A ground floor mudroom features a center island bench with lots storage drawers underneath. This bench is a perfect place to sit and lace up hiking boots, get ready for snowshoeing, or just hanging out before a swim. Surrounding the mudroom are more window seats and floor-to-ceiling storage cabinets made in rustic knotty pine architectural millwork. Down the hall, are two changing rooms with separate water closets and in a few more steps, the room opens up to a kitchenette with a large sink. A nearby laundry area is conveniently located to handle wet towels and beachwear. Woodmeister Master Builders made all the custom cabinetry and performed the general contracting. Marcia D. Summers was the interior designer. Greg Premru Photography
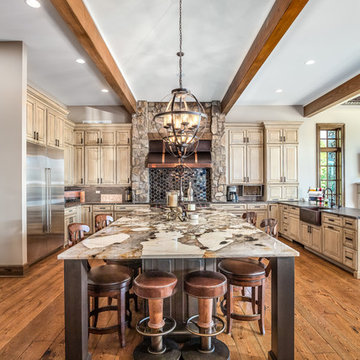
Bild på ett rustikt svart svart u-kök, med en rustik diskho, luckor med upphöjd panel, skåp i mellenmörkt trä, svart stänkskydd, rostfria vitvaror, mellanmörkt trägolv, en köksö och brunt golv
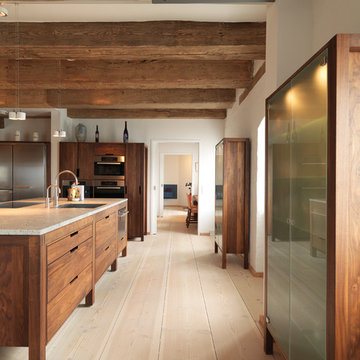
Photocredit: Anders Hviid
Inspiration för rustika kök, med en undermonterad diskho, släta luckor, skåp i mellenmörkt trä, rostfria vitvaror, ljust trägolv och en köksö
Inspiration för rustika kök, med en undermonterad diskho, släta luckor, skåp i mellenmörkt trä, rostfria vitvaror, ljust trägolv och en köksö
70 511 foton på rustikt kök
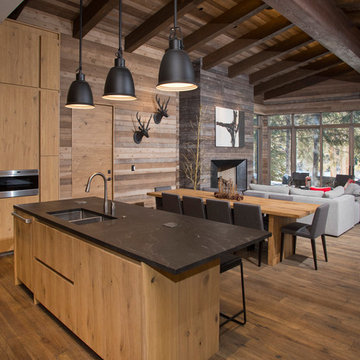
This beautiful duplex sits on the banks of the Gore River in the Vail Valley. The residences feature Vintage Woods siding, ceiling decking and beam-work. The contrasting colors of the interior woods make the spaces really pop! www.vintagewoodsinc.net 970-524-4041
54
