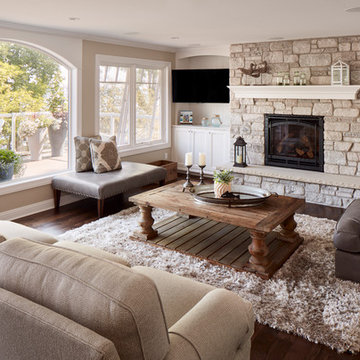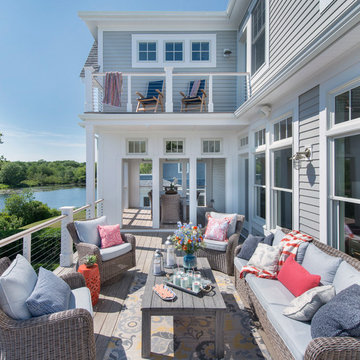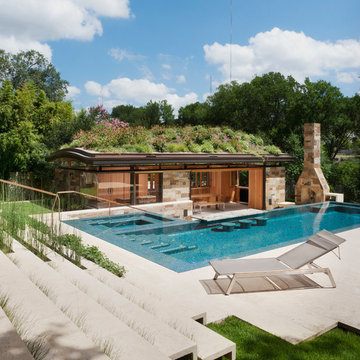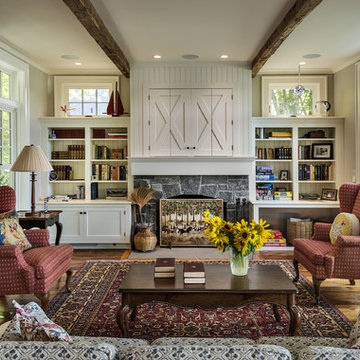Sjötomter: foton, design och inspiration

Lake Front Country Estate Living Room, designed by Tom Markalunas, built by Resort Custom Homes. Photography by Rachael Boling.
Klassisk inredning av ett allrum med öppen planlösning, med ett finrum, beige väggar, mellanmörkt trägolv, en standard öppen spis, en spiselkrans i sten och en väggmonterad TV
Klassisk inredning av ett allrum med öppen planlösning, med ett finrum, beige väggar, mellanmörkt trägolv, en standard öppen spis, en spiselkrans i sten och en väggmonterad TV

Lakeside outdoor living at its finest
Idéer för en stor maritim trädgård i full sol längs med huset och dekorationssten, med naturstensplattor
Idéer för en stor maritim trädgård i full sol längs med huset och dekorationssten, med naturstensplattor

Idéer för att renovera ett maritimt vit vitt l-kök, med en rustik diskho, rostfria vitvaror, ljust trägolv, en köksö och beiget golv

Builder: John Kraemer & Sons | Architect: Swan Architecture | Interiors: Katie Redpath Constable | Landscaping: Bechler Landscapes | Photography: Landmark Photography

On the site of an old family summer cottage, nestled on a lake in upstate New York, rests this newly constructed year round residence. The house is designed for two, yet provides plenty of space for adult children and grandchildren to come and visit. The serenity of the lake is captured with an open floor plan, anchored by fireplaces to cozy up to. The public side of the house presents a subdued presence with a courtyard enclosed by three wings of the house.
Photo Credit: David Lamb

Idéer för en stor lantlig u-trappa i trä, med sättsteg i målat trä och räcke i flera material

Inredning av ett rustikt brunt hus, med sadeltak och tak i shingel

The simple volumes of this urban lake house give a nod to the existing 1940’s weekend cottages and farmhouses contained in the mature neighborhood on White Rock Lake. The concept is a modern twist on the vernacular within the area by incorporating the use of modern materials such as concrete, steel, and cable. ©Shoot2Sell Photography

Lake Cottage Porch, standing seam metal roofing and cedar shakes blend into the Vermont fall foliage. Simple and elegant.
Photos by Susan Teare
Inredning av ett rustikt trähus, med allt i ett plan och tak i metall
Inredning av ett rustikt trähus, med allt i ett plan och tak i metall

Audrey Hall
Idéer för att renovera ett funkis badrum, med en öppen dusch och med dusch som är öppen
Idéer för att renovera ett funkis badrum, med en öppen dusch och med dusch som är öppen

This house features an open concept floor plan, with expansive windows that truly capture the 180-degree lake views. The classic design elements, such as white cabinets, neutral paint colors, and natural wood tones, help make this house feel bright and welcoming year round.

Architectrure by TMS Architects
Rob Karosis Photography
Idéer för ett maritimt vardagsrum, med ett finrum, vita väggar, ljust trägolv, en standard öppen spis och en spiselkrans i sten
Idéer för ett maritimt vardagsrum, med ett finrum, vita väggar, ljust trägolv, en standard öppen spis och en spiselkrans i sten

Paul Dyer Photo
Exempel på ett rustikt beige beige l-kök, med en undermonterad diskho, släta luckor, skåp i mellenmörkt trä, grått stänkskydd, stänkskydd i sten, rostfria vitvaror, mörkt trägolv, en köksö och brunt golv
Exempel på ett rustikt beige beige l-kök, med en undermonterad diskho, släta luckor, skåp i mellenmörkt trä, grått stänkskydd, stänkskydd i sten, rostfria vitvaror, mörkt trägolv, en köksö och brunt golv

Photo Credit - David Bader
Exempel på ett maritimt allrum, med beige väggar, mörkt trägolv, en standard öppen spis, en spiselkrans i sten och en väggmonterad TV
Exempel på ett maritimt allrum, med beige väggar, mörkt trägolv, en standard öppen spis, en spiselkrans i sten och en väggmonterad TV

Idéer för små maritima vitt u-kök, med en rustik diskho, luckor med glaspanel, beige skåp, vitt stänkskydd, stänkskydd i tunnelbanekakel, rostfria vitvaror och mörkt trägolv

Michael Hunter Photography
Bild på ett mellanstort maritimt vardagsrum, med vita väggar, en standard öppen spis, en spiselkrans i sten, en väggmonterad TV och mörkt trägolv
Bild på ett mellanstort maritimt vardagsrum, med vita väggar, en standard öppen spis, en spiselkrans i sten, en väggmonterad TV och mörkt trägolv

Sharps Bedrooms
Bild på ett stort maritimt gästrum, med grå väggar, ljust trägolv och vitt golv
Bild på ett stort maritimt gästrum, med grå väggar, ljust trägolv och vitt golv

Green Hill Project
Photo Credit : Nat Rea
Foto på en mellanstor maritim terrass på baksidan av huset
Foto på en mellanstor maritim terrass på baksidan av huset

Photo Whit Preston
Inspiration för moderna l-formad pooler på baksidan av huset, med poolhus
Inspiration för moderna l-formad pooler på baksidan av huset, med poolhus

Rob Karosis
Lantlig inredning av ett vardagsrum, med en standard öppen spis, en spiselkrans i sten och grå väggar
Lantlig inredning av ett vardagsrum, med en standard öppen spis, en spiselkrans i sten och grå väggar
Sjötomter: foton, design och inspiration
1


















