227 foton på skandinaviskt badrum, med svarta skåp
Sortera efter:
Budget
Sortera efter:Populärt i dag
1 - 20 av 227 foton

We carried in the same stone for the vanity in the guest bathroom as well as a fluted wood-look porcelain tiles to add warmth to the walls. In here, we opted for a floating vanity to add a delicate touch.

This black and white master en-suite features mixed metals and a unique custom mosaic design.
Idéer för ett stort nordiskt vit en-suite badrum, med svarta skåp, ett fristående badkar, en dusch i en alkov, en toalettstol med hel cisternkåpa, vit kakel, keramikplattor, vita väggar, mosaikgolv, ett undermonterad handfat, bänkskiva i kvarts, svart golv och dusch med gångjärnsdörr
Idéer för ett stort nordiskt vit en-suite badrum, med svarta skåp, ett fristående badkar, en dusch i en alkov, en toalettstol med hel cisternkåpa, vit kakel, keramikplattor, vita väggar, mosaikgolv, ett undermonterad handfat, bänkskiva i kvarts, svart golv och dusch med gångjärnsdörr
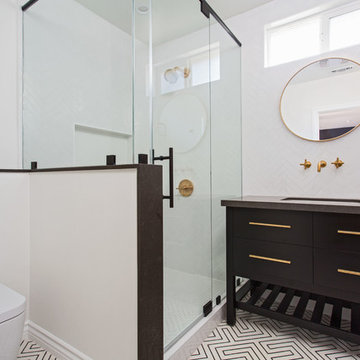
This bathroom is part of a new Master suite construction for a traditional house in the city of Burbank.
The space of this lovely bath is only 7.5' by 7.5'
Going for the minimalistic look and a linear pattern for the concept.
The floor tiles are 8"x8" concrete tiles with repetitive pattern imbedded in the, this pattern allows you to play with the placement of the tile and thus creating your own "Labyrinth" pattern.
The two main bathroom walls are covered with 2"x8" white subway tile layout in a Traditional herringbone pattern.
The toilet is wall mounted and has a hidden tank, the hidden tank required a small frame work that created a nice shelve to place decorative items above the toilet.
You can see a nice dark strip of quartz material running on top of the shelve and the pony wall then it continues to run down all the way to the floor, this is the same quartz material as the counter top that is sitting on top of the vanity thus connecting the two elements together.
For the final touch for this style we have used brushed brass plumbing fixtures and accessories.
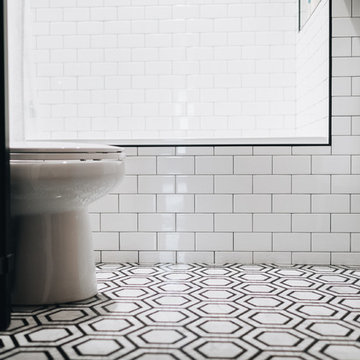
Photography : 2nd Truth Photography
Idéer för mellanstora skandinaviska en-suite badrum, med möbel-liknande, svarta skåp, en dusch/badkar-kombination, vit kakel, tunnelbanekakel, vita väggar, marmorgolv, marmorbänkskiva, vitt golv och dusch med duschdraperi
Idéer för mellanstora skandinaviska en-suite badrum, med möbel-liknande, svarta skåp, en dusch/badkar-kombination, vit kakel, tunnelbanekakel, vita väggar, marmorgolv, marmorbänkskiva, vitt golv och dusch med duschdraperi
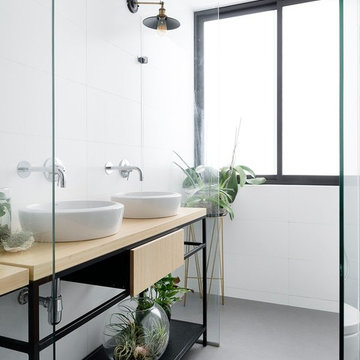
Idéer för skandinaviska en-suite badrum, med öppna hyllor, svarta skåp, vita väggar, klinkergolv i keramik, ett fristående handfat och träbänkskiva

Photography: Shai Epstein
Bild på ett litet minimalistiskt brun brunt badrum med dusch, med laminatgolv, släta luckor, svarta skåp, grå kakel, grå väggar, ett fristående handfat, träbänkskiva och grått golv
Bild på ett litet minimalistiskt brun brunt badrum med dusch, med laminatgolv, släta luckor, svarta skåp, grå kakel, grå väggar, ett fristående handfat, träbänkskiva och grått golv
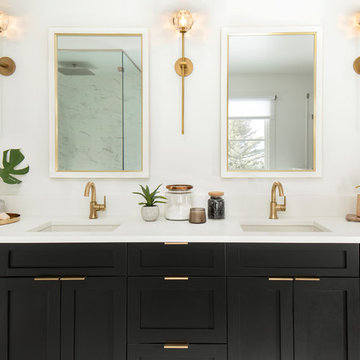
Many people can’t see beyond the current aesthetics when looking to buy a house, but this innovative couple recognized the good bones of their mid-century style home in Golden’s Applewood neighborhood and were determined to make the necessary updates to create the perfect space for their family.
In order to turn this older residence into a modern home that would meet the family’s current lifestyle, we replaced all the original windows with new, wood-clad black windows. The design of window is a nod to the home’s mid-century roots with modern efficiency and a polished appearance. We also wanted the interior of the home to feel connected to the awe-inspiring outside, so we opened up the main living area with a vaulted ceiling. To add a contemporary but sleek look to the fireplace, we crafted the mantle out of cold rolled steel. The texture of the cold rolled steel conveys a natural aesthetic and pairs nicely with the walnut mantle we built to cap the steel, uniting the design in the kitchen and the built-in entryway.
Everyone at Factor developed rich relationships with this beautiful family while collaborating through the design and build of their freshly renovated, contemporary home. We’re grateful to have the opportunity to work with such amazing people, creating inspired spaces that enhance the quality of their lives.

Här flyttade vi väggen närmast master bedroom för att få ett större badrum med plats för både dusch och badkar
Inredning av ett skandinaviskt stort svart svart en-suite badrum, med en öppen dusch, en vägghängd toalettstol, vit kakel, keramikplattor, vita väggar, cementgolv, granitbänkskiva, flerfärgat golv, med dusch som är öppen, släta luckor, svarta skåp, ett hörnbadkar och ett fristående handfat
Inredning av ett skandinaviskt stort svart svart en-suite badrum, med en öppen dusch, en vägghängd toalettstol, vit kakel, keramikplattor, vita väggar, cementgolv, granitbänkskiva, flerfärgat golv, med dusch som är öppen, släta luckor, svarta skåp, ett hörnbadkar och ett fristående handfat
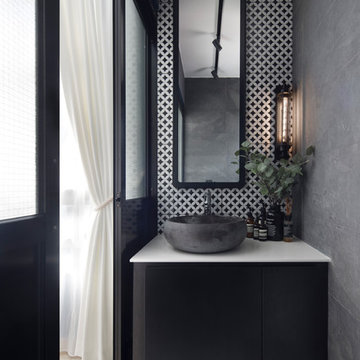
Idéer för ett litet nordiskt vit toalett, med släta luckor, svarta skåp, svart och vit kakel, grå väggar, ett fristående handfat och flerfärgat golv

Suzanna Scott Photography
Minimalistisk inredning av ett mellanstort svart svart toalett, med möbel-liknande, svarta skåp, en toalettstol med hel cisternkåpa, vit kakel, vita väggar, ljust trägolv, ett undermonterad handfat och bänkskiva i kvarts
Minimalistisk inredning av ett mellanstort svart svart toalett, med möbel-liknande, svarta skåp, en toalettstol med hel cisternkåpa, vit kakel, vita väggar, ljust trägolv, ett undermonterad handfat och bänkskiva i kvarts
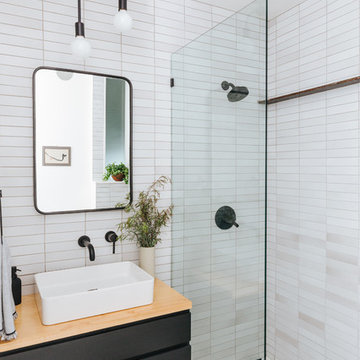
Idéer för att renovera ett skandinaviskt badrum med dusch, med släta luckor, svarta skåp, en dusch i en alkov, vit kakel, vita väggar, ett fristående handfat, träbänkskiva, flerfärgat golv och med dusch som är öppen
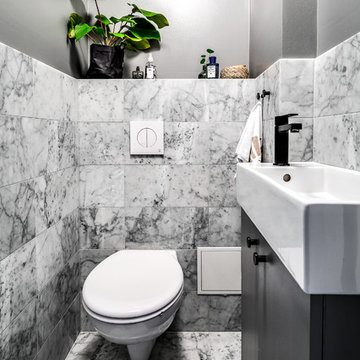
Henrik Nero
Inredning av ett skandinaviskt toalett, med svarta skåp, en vägghängd toalettstol och ett avlångt handfat
Inredning av ett skandinaviskt toalett, med svarta skåp, en vägghängd toalettstol och ett avlångt handfat
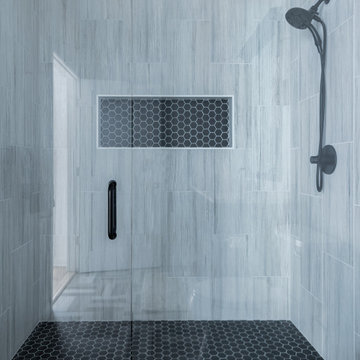
This downtown Condo was dated and now has had a Complete makeover updating to a Minimalist Scandinavian Design. Its Open and Airy with Light Marble Countertops, Flat Panel Custom Kitchen Cabinets, Subway Backsplash, Stainless Steel appliances, Custom Shaker Panel Entry Doors, Paneled Dining Room, Roman Shades on Windows, Mid Century Furniture, Custom Bookcases & Mantle in Living, New Hardwood Flooring in Light Natural oak, 2 bathrooms in MidCentury Design with Custom Vanities and Lighting, and tons of LED lighting to keep space open and airy. We offer TURNKEY Remodel Services from Start to Finish, Designing, Planning, Executing, and Finishing Details.
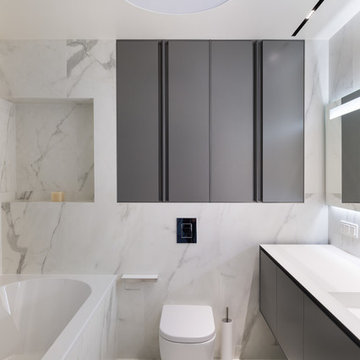
Татьяна Стащук
Idéer för ett skandinaviskt en-suite badrum, med släta luckor, svarta skåp, en vägghängd toalettstol, vit kakel, ett integrerad handfat och ett badkar i en alkov
Idéer för ett skandinaviskt en-suite badrum, med släta luckor, svarta skåp, en vägghängd toalettstol, vit kakel, ett integrerad handfat och ett badkar i en alkov

Skandinavisk inredning av ett stort en-suite badrum, med ett fristående badkar, vita väggar, grått golv, svarta skåp, en dusch i en alkov, grå kakel, vit kakel, stenhäll, marmorgolv, ett undermonterad handfat, marmorbänkskiva och dusch med gångjärnsdörr

Bathroom with skylight and window in shower. Black vanity with white counter.
Inredning av ett nordiskt mellanstort vit vitt badrum för barn, med släta luckor, svarta skåp, en toalettstol med hel cisternkåpa, grå kakel, porslinskakel, vita väggar, klinkergolv i porslin, ett undermonterad handfat, bänkskiva i kvarts, grått golv och dusch med gångjärnsdörr
Inredning av ett nordiskt mellanstort vit vitt badrum för barn, med släta luckor, svarta skåp, en toalettstol med hel cisternkåpa, grå kakel, porslinskakel, vita väggar, klinkergolv i porslin, ett undermonterad handfat, bänkskiva i kvarts, grått golv och dusch med gångjärnsdörr
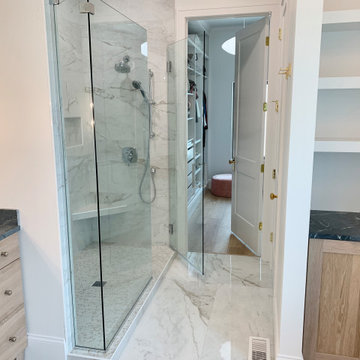
Minimalist Moline, Illinois kitchen design from Village Home Stores for Hazelwood Homes. Skinny Shaker style cabinetry from Dura Supreme and Koch in a combination of painted black and Rift Cut Oak Natural finishes. COREtec luxury plank floating floors and lighting by Hudson Valley’s Midcentury Modern Mitzi line also featured.
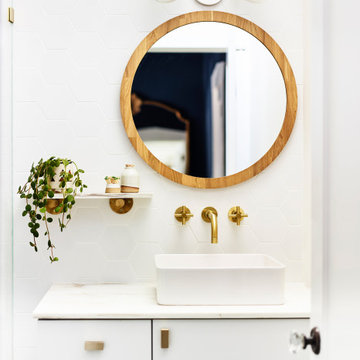
Idéer för ett mellanstort nordiskt vit badrum, med svarta skåp, vit kakel, porslinskakel, vita väggar, ett fristående handfat och marmorbänkskiva
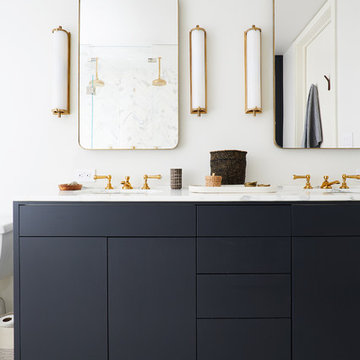
Nicole Franzen
Inredning av ett skandinaviskt vit vitt en-suite badrum, med svarta skåp, vita väggar, flerfärgat golv och släta luckor
Inredning av ett skandinaviskt vit vitt en-suite badrum, med svarta skåp, vita väggar, flerfärgat golv och släta luckor
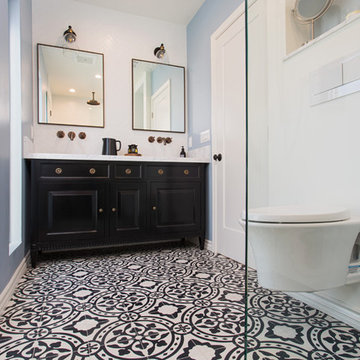
Master suite addition to an existing 20's Spanish home in the heart of Sherman Oaks, approx. 300+ sq. added to this 1300sq. home to provide the needed master bedroom suite. the large 14' by 14' bedroom has a 1 lite French door to the back yard and a large window allowing much needed natural light, the new hardwood floors were matched to the existing wood flooring of the house, a Spanish style arch was done at the entrance to the master bedroom to conform with the rest of the architectural style of the home.
The master bathroom on the other hand was designed with a Scandinavian style mixed with Modern wall mounted toilet to preserve space and to allow a clean look, an amazing gloss finish freestanding vanity unit boasting wall mounted faucets and a whole wall tiled with 2x10 subway tile in a herringbone pattern.
For the floor tile we used 8x8 hand painted cement tile laid in a pattern pre determined prior to installation.
The wall mounted toilet has a huge open niche above it with a marble shelf to be used for decoration.
The huge shower boasts 2x10 herringbone pattern subway tile, a side to side niche with a marble shelf, the same marble material was also used for the shower step to give a clean look and act as a trim between the 8x8 cement tiles and the bark hex tile in the shower pan.
Notice the hidden drain in the center with tile inserts and the great modern plumbing fixtures in an old work antique bronze finish.
A walk-in closet was constructed as well to allow the much needed storage space.
227 foton på skandinaviskt badrum, med svarta skåp
1
