309 foton på skandinaviskt hus, med tak i shingel
Sortera efter:
Budget
Sortera efter:Populärt i dag
1 - 20 av 309 foton
Artikel 1 av 3

10K designed this new construction home for a family of four who relocated to a serene, tranquil, and heavily wooded lot in Shorewood. Careful siting of the home preserves existing trees, is sympathetic to existing topography and drainage of the site, and maximizes views from gathering spaces and bedrooms to the lake. Simple forms with a bold black exterior finish contrast the light and airy interior spaces and finishes. Sublime moments and connections to nature are created through the use of floor to ceiling windows, long axial sight lines through the house, skylights, a breezeway between buildings, and a variety of spaces for work, play, and relaxation.

Inspiration för ett mellanstort skandinaviskt vitt hus, med två våningar, tegel, sadeltak och tak i shingel

The project’s goal is to introduce more affordable contemporary homes for Triangle Area housing. This 1,800 SF modern ranch-style residence takes its shape from the archetypal gable form and helps to integrate itself into the neighborhood. Although the house presents a modern intervention, the project’s scale and proportional parameters integrate into its context.
Natural light and ventilation are passive goals for the project. A strong indoor-outdoor connection was sought by establishing views toward the wooded landscape and having a deck structure weave into the public area. North Carolina’s natural textures are represented in the simple black and tan palette of the facade.

Idéer för små minimalistiska svarta hus, med allt i ett plan, sadeltak och tak i shingel

Black vinyl board and batten style siding was installed around the entire exterior, accented with cedar wood tones on the garage door, dormer window, and the posts on the front porch. The dark, modern look was continued with the use of black soffit, fascia, windows, and stone.
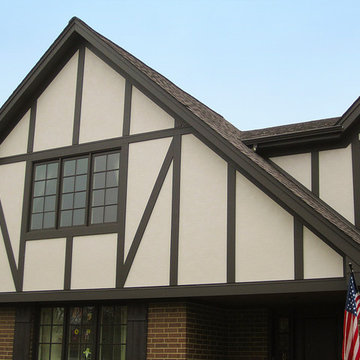
Siding & Windows Group completed this Glenview, IL Traditional Tudor Style Home in HardiePanel Vertical Siding in ColorPlus Technology Color Cobble Stone with Dark Brown Custom ColorPlus Technology Color HardieTrim.
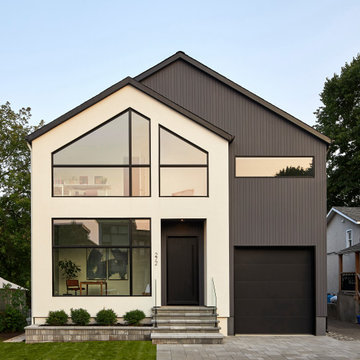
Inspiration för minimalistiska grå hus, med två våningar, stuckatur, sadeltak och tak i shingel
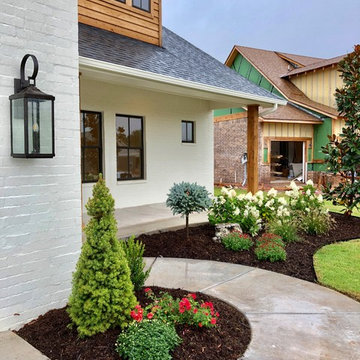
Idéer för mellanstora skandinaviska vita hus, med allt i ett plan, tegel, sadeltak och tak i shingel

Idéer för små minimalistiska svarta hus, med allt i ett plan, sadeltak och tak i shingel
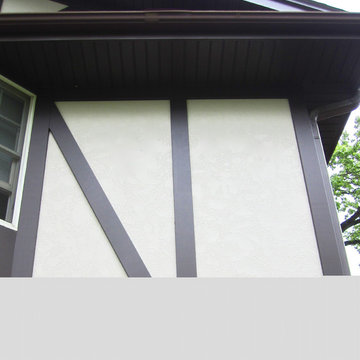
This Wilmette, IL Tudor Style Home was remodeled by Siding & Windows Group with James HardiePanel Stucco Siding in Custom ColorPlus Technology Color and HardieTrim Boards in ColorPlus Technology Color Timber Bark. Also replaced Windows with Marvin Windows.
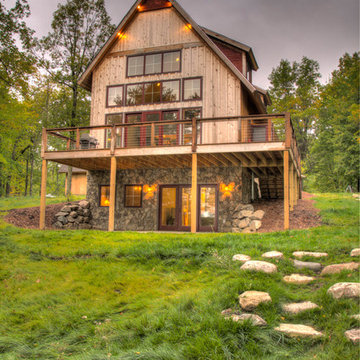
Idéer för mellanstora minimalistiska hus, med tre eller fler plan, sadeltak och tak i shingel

Foto på ett mellanstort nordiskt vitt hus, med allt i ett plan, tegel, valmat tak och tak i shingel

Single Story ranch house with stucco and wood siding painted black.
Bild på ett mellanstort nordiskt svart hus, med allt i ett plan, stuckatur, sadeltak och tak i shingel
Bild på ett mellanstort nordiskt svart hus, med allt i ett plan, stuckatur, sadeltak och tak i shingel

With bold, clean lines and beautiful natural wood vertical siding, this Scandinavian Modern home makes a statement in the vibrant and award-winning master planned Currie community. This home’s design uses symmetry and balance to create a unique and eye-catching modern home. Using a color palette of black, white, and blonde wood, the design remains simple and clean while creating a homey and welcoming feel. The sheltered back deck has a big cozy fireplace, making it a wonderful place to gather with friends and family. Floor-to-ceiling windows allow natural light to pour in from outside. This stunning Scandi Modern home is thoughtfully designed down to the last detail.
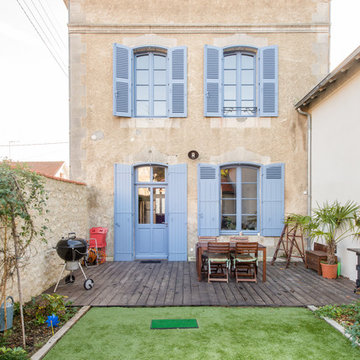
Jours & Nuits © Houzz 2018
Idéer för skandinaviska beige hus, med två våningar, valmat tak och tak i shingel
Idéer för skandinaviska beige hus, med två våningar, valmat tak och tak i shingel

Inredning av ett minimalistiskt litet vitt hus, med två våningar, fiberplattor i betong, sadeltak och tak i shingel
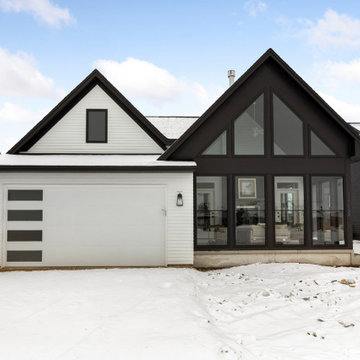
Primrose Model - Garden Villa Collection
Pricing, floorplans, virtual tours, community information and more at https://www.robertthomashomes.com/

Foto på ett mellanstort nordiskt beige hus, med två våningar, blandad fasad och tak i shingel

Lauren Smyth designs over 80 spec homes a year for Alturas Homes! Last year, the time came to design a home for herself. Having trusted Kentwood for many years in Alturas Homes builder communities, Lauren knew that Brushed Oak Whisker from the Plateau Collection was the floor for her!
She calls the look of her home ‘Ski Mod Minimalist’. Clean lines and a modern aesthetic characterizes Lauren's design style, while channeling the wild of the mountains and the rivers surrounding her hometown of Boise.
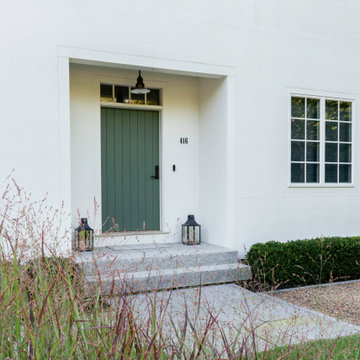
www.jfaynovakphotography.com
Inspiration för stora minimalistiska vita hus, med två våningar, valmat tak och tak i shingel
Inspiration för stora minimalistiska vita hus, med två våningar, valmat tak och tak i shingel
309 foton på skandinaviskt hus, med tak i shingel
1