14 foton på skandinaviskt hus, med vinylfasad
Sortera efter:
Budget
Sortera efter:Populärt i dag
1 - 14 av 14 foton
Artikel 1 av 3

Black vinyl board and batten style siding was installed around the entire exterior, accented with cedar wood tones on the garage door, dormer window, and the posts on the front porch. The dark, modern look was continued with the use of black soffit, fascia, windows, and stone.
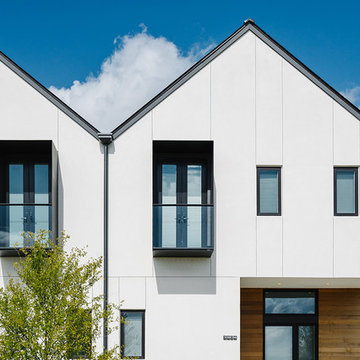
Completed in 2015, this project incorporates a Scandinavian vibe to enhance the modern architecture and farmhouse details. The vision was to create a balanced and consistent design to reflect clean lines and subtle rustic details, which creates a calm sanctuary. The whole home is not based on a design aesthetic, but rather how someone wants to feel in a space, specifically the feeling of being cozy, calm, and clean. This home is an interpretation of modern design without focusing on one specific genre; it boasts a midcentury master bedroom, stark and minimal bathrooms, an office that doubles as a music den, and modern open concept on the first floor. It’s the winner of the 2017 design award from the Austin Chapter of the American Institute of Architects and has been on the Tribeza Home Tour; in addition to being published in numerous magazines such as on the cover of Austin Home as well as Dwell Magazine, the cover of Seasonal Living Magazine, Tribeza, Rue Daily, HGTV, Hunker Home, and other international publications.
----
Featured on Dwell!
https://www.dwell.com/article/sustainability-is-the-centerpiece-of-this-new-austin-development-071e1a55
---
Project designed by the Atomic Ranch featured modern designers at Breathe Design Studio. From their Austin design studio, they serve an eclectic and accomplished nationwide clientele including in Palm Springs, LA, and the San Francisco Bay Area.
For more about Breathe Design Studio, see here: https://www.breathedesignstudio.com/
To learn more about this project, see here: https://www.breathedesignstudio.com/scandifarmhouse
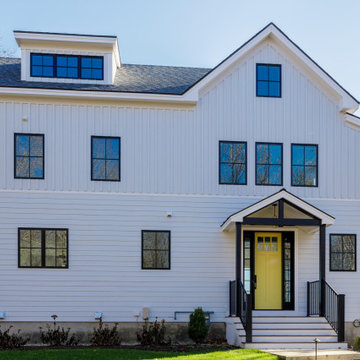
Inredning av ett minimalistiskt vitt hus, med vinylfasad och tak i shingel
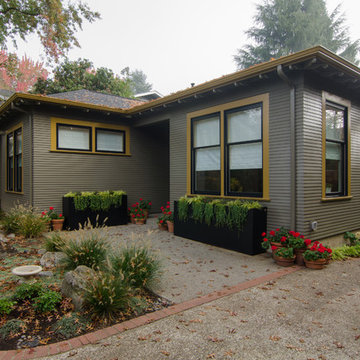
Inspiration för ett litet skandinaviskt grått hus, med allt i ett plan, vinylfasad, sadeltak och tak i shingel
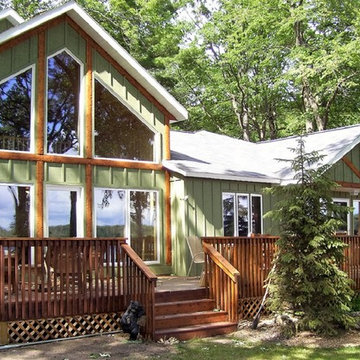
Idéer för ett mellanstort skandinaviskt grönt hus, med allt i ett plan, vinylfasad och valmat tak
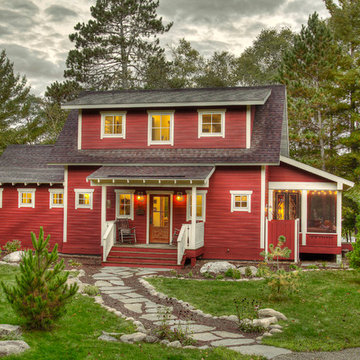
Inspiration för mellanstora skandinaviska röda hus, med två våningar, vinylfasad, sadeltak och tak i shingel
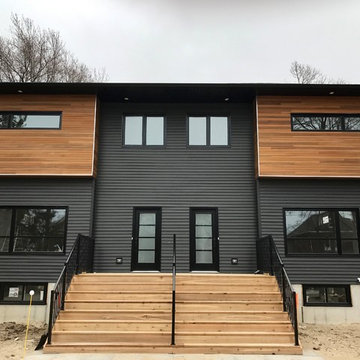
Duplex, modular home
Idéer för mellanstora nordiska svarta hus, med två våningar, vinylfasad och platt tak
Idéer för mellanstora nordiska svarta hus, med två våningar, vinylfasad och platt tak
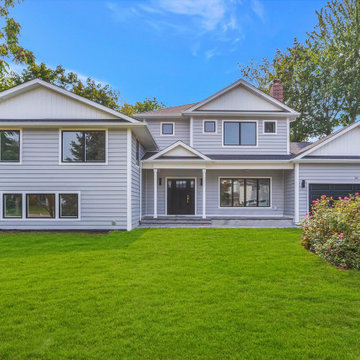
The exterior of this house received a face lift to separate it from the remaining houses on the block. Reverse gable roofs were added while the middle portion of this house was removed to allow for taller ceilings on the first and main suite.
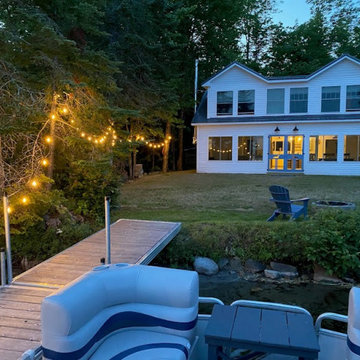
Inredning av ett skandinaviskt mellanstort vitt hus, med två våningar, vinylfasad, sadeltak och tak i metall
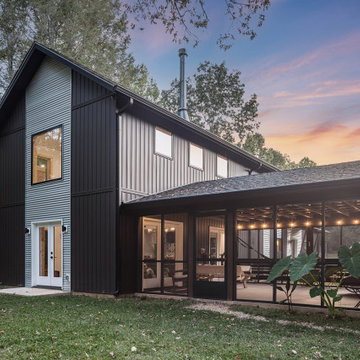
Bild på ett mellanstort minimalistiskt svart hus, med två våningar, vinylfasad, sadeltak och tak i shingel

Black vinyl board and batten style siding was installed around the entire exterior, accented with cedar wood tones on the garage door, dormer window, and the posts on the front porch. The dark, modern look was continued with the use of black soffit, fascia, windows, and stone.
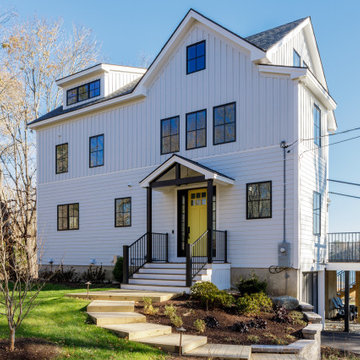
Inredning av ett skandinaviskt vitt hus, med vinylfasad och tak i shingel
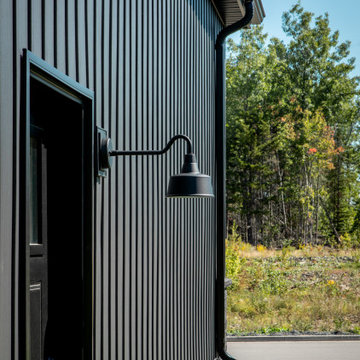
Black vinyl board and batten style siding was installed around the entire exterior, accented with cedar wood tones on the garage door, dormer window, and the posts on the front porch. The dark, modern look was continued with the use of black soffit, fascia, windows, and stone.
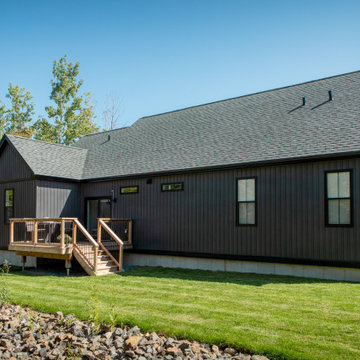
Black vinyl board and batten style siding was installed around the entire exterior, accented with cedar wood tones on the garage door, dormer window, and the posts on the front porch. The dark, modern look was continued with the use of black soffit, fascia, windows, and stone.
14 foton på skandinaviskt hus, med vinylfasad
1