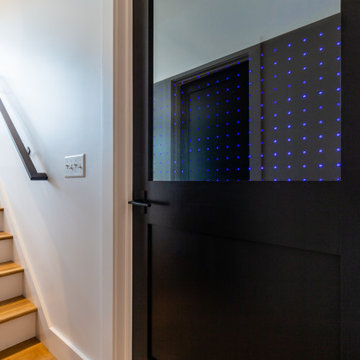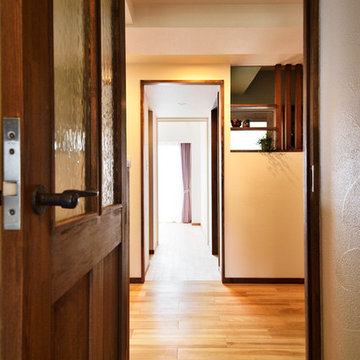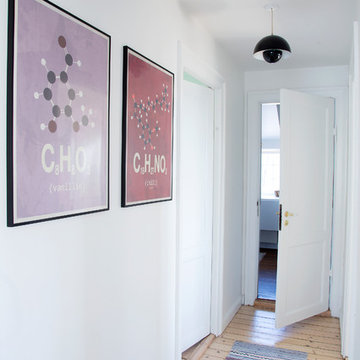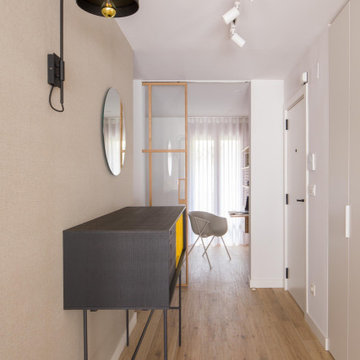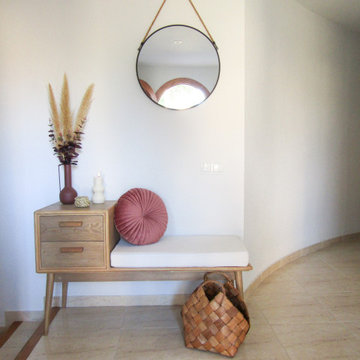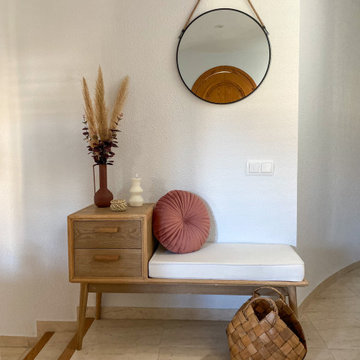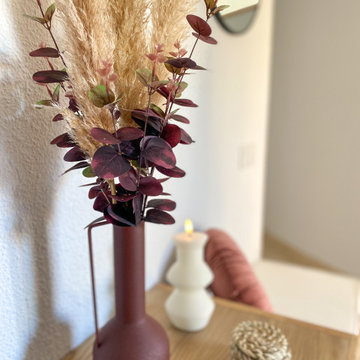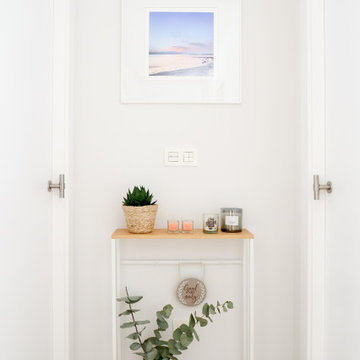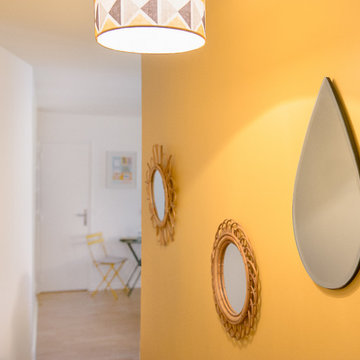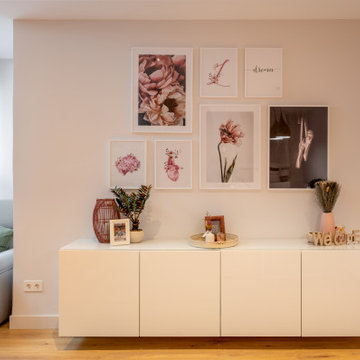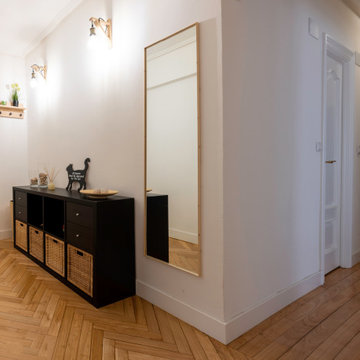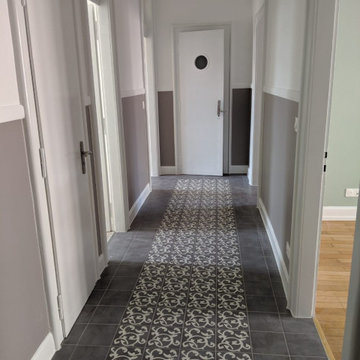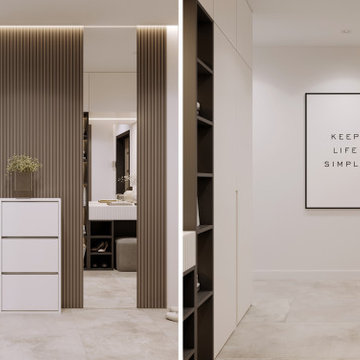7 345 foton på skandinavisk hall
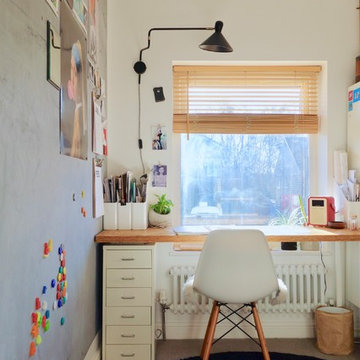
Making Spaces
Bild på en liten nordisk hall, med vita väggar, heltäckningsmatta och grått golv
Bild på en liten nordisk hall, med vita väggar, heltäckningsmatta och grått golv
Hitta den rätta lokala yrkespersonen för ditt projekt
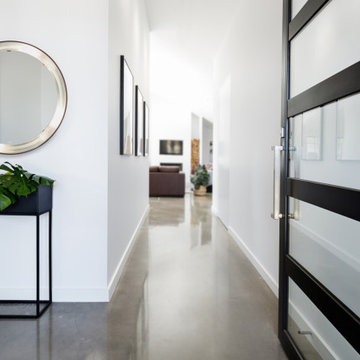
Created in the late 1930s, the PH mirror features backlit illumination that provides a reflection that is free from shadows and glare. PH’s wall mounted mirror design fits harmoniously with the widest variety of interior settings – from the grandest of hallways to the smallest of bathrooms – and provides a reflection of superior clarity regardless of its environment.
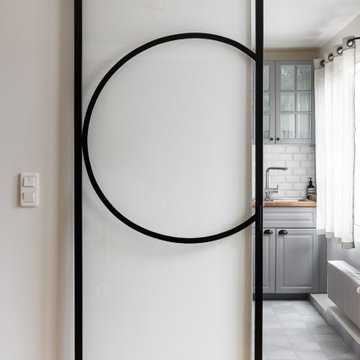
Nos clients (une famille avec 2 enfants) occupaient déjà cet appartement parisien mais souhaitaient faire quelques aménagements.
Dressing parental - Nous avons utilisé des caissons @ikeafrance et redécoupé des sur-caissons pour que le dressing épouse toute la hauteur. A l'intérieur : des tringles, des tablettes et un éclairage rendent le tout ultra-fonctionnel.
Cuisine - Nos équipes ont installé une verrière coulissante élégante qui vient isoler la cuisine tout en habillant l'espace.
Chambres - Des volets ont été créés pour bloquer la lumière. Les combles sont à présent aménagés pour créer un maximum de rangements. Dans la chambre parentale, une bibliothèque unique en MDF prend place. Un des caissons a été pensé spécialement pour intégrer l'imprimante, nous y avons donc placé une prise.
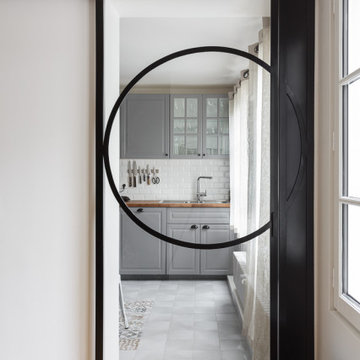
Nos clients (une famille avec 2 enfants) occupaient déjà cet appartement parisien mais souhaitaient faire quelques aménagements.
Dressing parental - Nous avons utilisé des caissons @ikeafrance et redécoupé des sur-caissons pour que le dressing épouse toute la hauteur. A l'intérieur : des tringles, des tablettes et un éclairage rendent le tout ultra-fonctionnel.
Cuisine - Nos équipes ont installé une verrière coulissante élégante qui vient isoler la cuisine tout en habillant l'espace.
Chambres - Des volets ont été créés pour bloquer la lumière. Les combles sont à présent aménagés pour créer un maximum de rangements. Dans la chambre parentale, une bibliothèque unique en MDF prend place. Un des caissons a été pensé spécialement pour intégrer l'imprimante, nous y avons donc placé une prise.
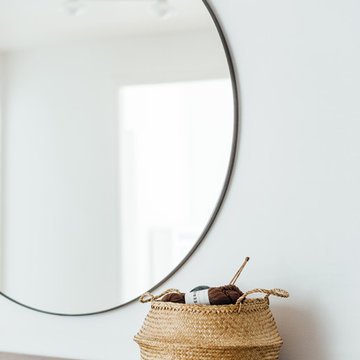
Kerri Fukui
Idéer för att renovera en mellanstor nordisk hall, med vita väggar, ljust trägolv och beiget golv
Idéer för att renovera en mellanstor nordisk hall, med vita väggar, ljust trägolv och beiget golv
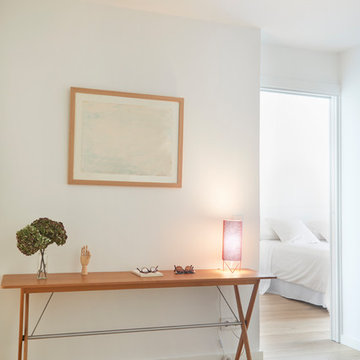
Mueble recibidor Consola de De Padova, con lámpara Pedrera ABC de Gubi
Inspiration för en nordisk hall, med vita väggar och mellanmörkt trägolv
Inspiration för en nordisk hall, med vita väggar och mellanmörkt trägolv
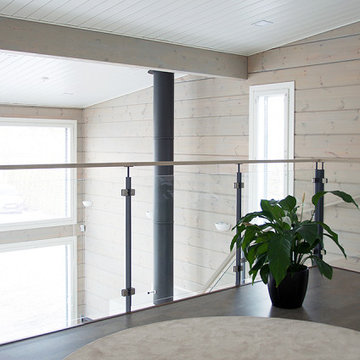
Residential project, Helsinki, log house. idadesignoy, idadesignwork, interior, interior design, home design, log interior design, sisustus, sisustussuunnittelu, tilasuunnittelu, kotisuunnittelu, hirsitalo
7 345 foton på skandinavisk hall
54
