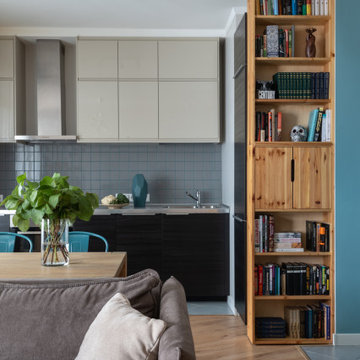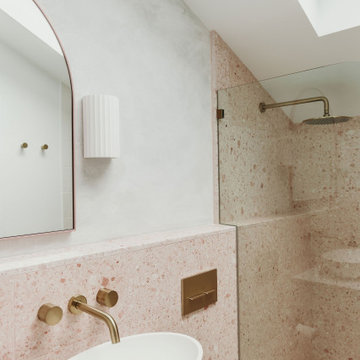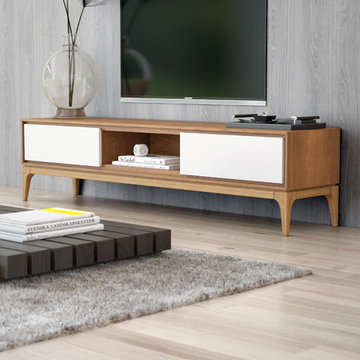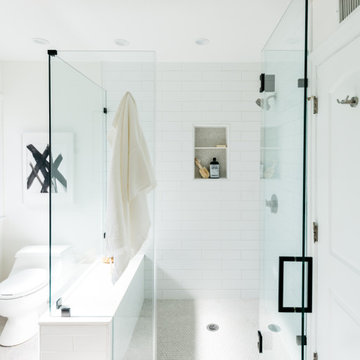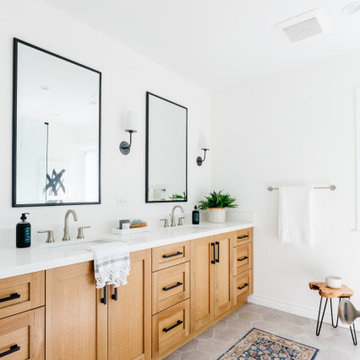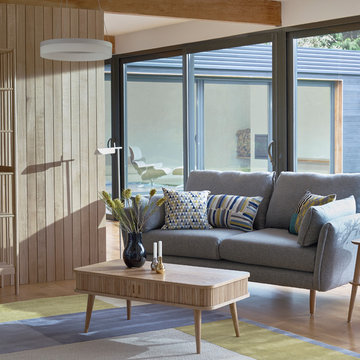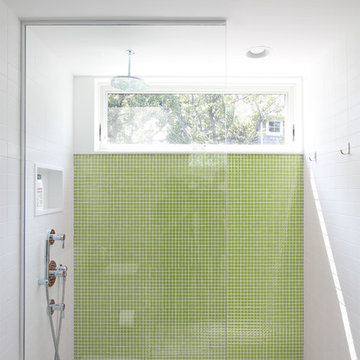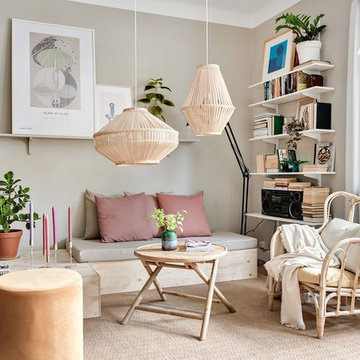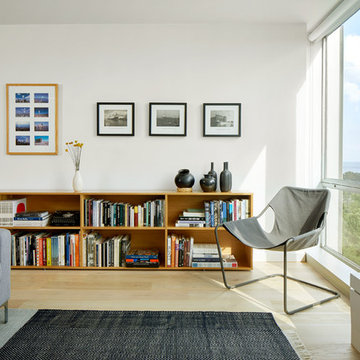341 730 foton på skandinavisk design och inredning
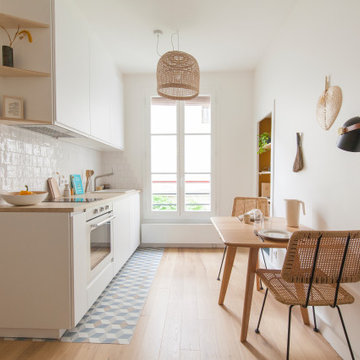
Exempel på ett litet minimalistiskt linjärt kök med öppen planlösning, med en enkel diskho, laminatbänkskiva, vitt stänkskydd och vita vitvaror
Hitta den rätta lokala yrkespersonen för ditt projekt
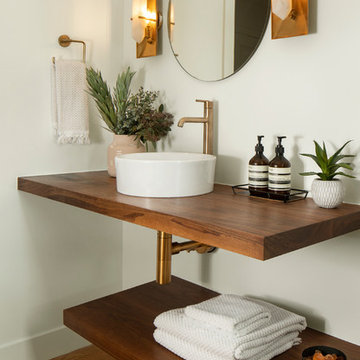
Many people can’t see beyond the current aesthetics when looking to buy a house, but this innovative couple recognized the good bones of their mid-century style home in Golden’s Applewood neighborhood and were determined to make the necessary updates to create the perfect space for their family.
In order to turn this older residence into a modern home that would meet the family’s current lifestyle, we replaced all the original windows with new, wood-clad black windows. The design of window is a nod to the home’s mid-century roots with modern efficiency and a polished appearance. We also wanted the interior of the home to feel connected to the awe-inspiring outside, so we opened up the main living area with a vaulted ceiling. To add a contemporary but sleek look to the fireplace, we crafted the mantle out of cold rolled steel. The texture of the cold rolled steel conveys a natural aesthetic and pairs nicely with the walnut mantle we built to cap the steel, uniting the design in the kitchen and the built-in entryway.
Everyone at Factor developed rich relationships with this beautiful family while collaborating through the design and build of their freshly renovated, contemporary home. We’re grateful to have the opportunity to work with such amazing people, creating inspired spaces that enhance the quality of their lives.
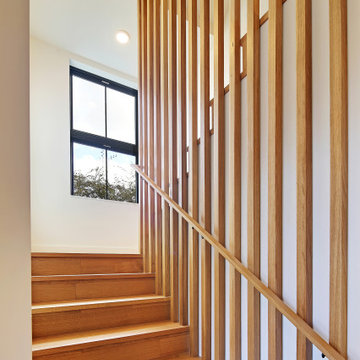
Idéer för att renovera en stor skandinavisk u-trappa i trä, med sättsteg i trä och räcke i trä
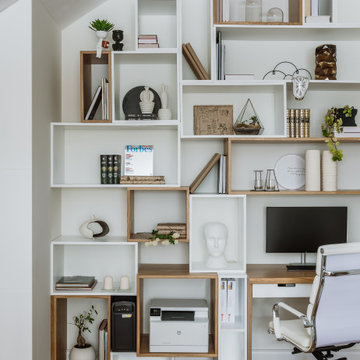
Idéer för att renovera ett nordiskt hemmabibliotek, med vita väggar, mellanmörkt trägolv, ett inbyggt skrivbord och brunt golv

View of back mudroom
Idéer för ett mellanstort skandinaviskt kapprum, med vita väggar, ljust trägolv, en enkeldörr, ljus trädörr och grått golv
Idéer för ett mellanstort skandinaviskt kapprum, med vita väggar, ljust trägolv, en enkeldörr, ljus trädörr och grått golv
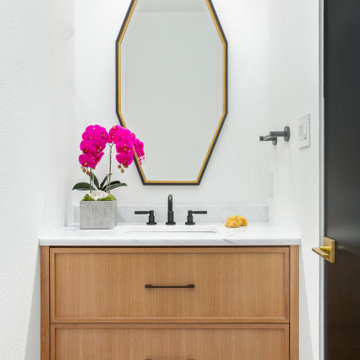
www.livekalterra.com | Elevated Living In The Heart Of Oak Lawn. Spacious two bedroom townhomes with unprecedented design and unparalleled construction. @livekalterra | Listed by Jessica Koltun with The Associates Realty
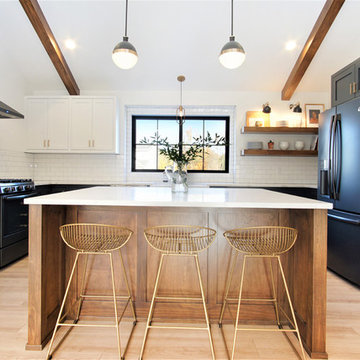
Foto på ett stort skandinaviskt vit kök, med en rustik diskho, skåp i shakerstil, bänkskiva i kvartsit, vitt stänkskydd, stänkskydd i tunnelbanekakel, svarta vitvaror, ljust trägolv, en köksö och beiget golv
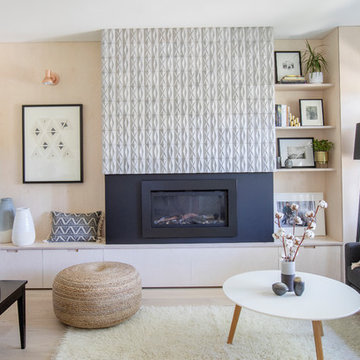
photographer: Janis Nicolay of Pinecone Camp
Idéer för att renovera ett nordiskt vardagsrum, med vita väggar, ljust trägolv, en bred öppen spis och en spiselkrans i betong
Idéer för att renovera ett nordiskt vardagsrum, med vita väggar, ljust trägolv, en bred öppen spis och en spiselkrans i betong
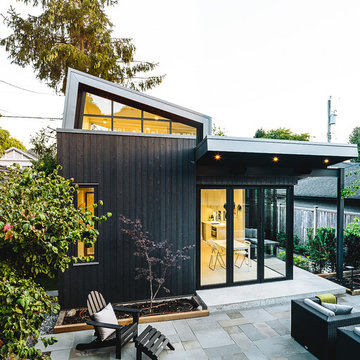
Project Overview:
This project was a new construction laneway house designed by Alex Glegg and built by Eyco Building Group in Vancouver, British Columbia. It uses our Gendai cladding that shows off beautiful wood grain with a blackened look that creates a stunning contrast against their homes trim and its lighter interior. Photos courtesy of Christopher Rollett.
Product: Gendai 1×6 select grade shiplap
Prefinish: Black
Application: Residential – Exterior
SF: 1200SF
Designer: Alex Glegg
Builder: Eyco Building Group
Date: August 2017
Location: Vancouver, BC
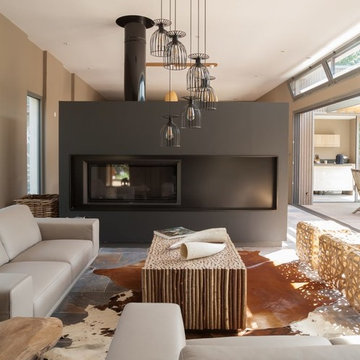
Inredning av ett minimalistiskt allrum med öppen planlösning, med bruna väggar och en bred öppen spis

Idéer för stora nordiska vitt kök, med vita skåp, bänkskiva i kvartsit, klinkergolv i keramik, grått golv, släta luckor, svarta vitvaror och en halv köksö
341 730 foton på skandinavisk design och inredning
36



















