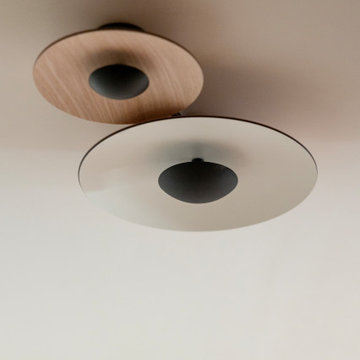18 335 foton på skandinavisk design och inredning

Handmade, Rookwood tile with glazed edges provide a clean transition the shower wall.
A new transom window over the vanity provides extra light and openness to the space.

This one is near and dear to my heart. Not only is it in my own backyard, it is also the first remodel project I've gotten to do for myself! This space was previously a detached two car garage in our backyard. Seeing it transform from such a utilitarian, dingy garage to a bright and cheery little retreat was so much fun and so rewarding! This space was slated to be an AirBNB from the start and I knew I wanted to design it for the adventure seeker, the savvy traveler, and those who appreciate all the little design details . My goal was to make a warm and inviting space that our guests would look forward to coming back to after a full day of exploring the city or gorgeous mountains and trails that define the Pacific Northwest. I also wanted to make a few bold choices, like the hunter green kitchen cabinets or patterned tile, because while a lot of people might be too timid to make those choice for their own home, who doesn't love trying it on for a few days?At the end of the day I am so happy with how it all turned out!
---
Project designed by interior design studio Kimberlee Marie Interiors. They serve the Seattle metro area including Seattle, Bellevue, Kirkland, Medina, Clyde Hill, and Hunts Point.
For more about Kimberlee Marie Interiors, see here: https://www.kimberleemarie.com/

Giovanni Del Brenna
Idéer för att renovera ett litet skandinaviskt vit vitt badrum med dusch, med en vägghängd toalettstol, blå kakel, keramikplattor, klinkergolv i keramik, ett väggmonterat handfat, bänkskiva i akrylsten, med dusch som är öppen, en öppen dusch och flerfärgat golv
Idéer för att renovera ett litet skandinaviskt vit vitt badrum med dusch, med en vägghängd toalettstol, blå kakel, keramikplattor, klinkergolv i keramik, ett väggmonterat handfat, bänkskiva i akrylsten, med dusch som är öppen, en öppen dusch och flerfärgat golv

Andreas Pedersen
Minimalistisk inredning av ett litet linjärt kök med öppen planlösning, med släta luckor, turkosa skåp, vitt stänkskydd, vita vitvaror, ljust trägolv och beiget golv
Minimalistisk inredning av ett litet linjärt kök med öppen planlösning, med släta luckor, turkosa skåp, vitt stänkskydd, vita vitvaror, ljust trägolv och beiget golv

Dans cet appartement moderne, les propriétaires souhaitaient mettre un peu de peps dans leur intérieur!
Nous y avons apporté de la couleur et des meubles sur mesure... Ici, une tête de lit sur mesure ornée d'un joli papier peint est venue remplacer le mur blanc.

transformation d'un escalier classique en bois et aménagement de l'espace sous escalier en bureau contemporain. Création d'une bibliothèques et de nouvelles marches en bas de l'escalier, garde-corps en lames bois verticales en chêne

Association de matériaux naturels au sol et murs pour une ambiance très douce. Malgré une configuration de pièce triangulaire, baignoire et douche ainsi qu'un meuble vasque sur mesure s'intègrent parfaitement.

Idéer för ett litet nordiskt vit badrum för barn, med luckor med infälld panel, gröna skåp, ett badkar i en alkov, en dusch i en alkov, en toalettstol med separat cisternkåpa, vit kakel, vita väggar, klinkergolv i keramik, ett undermonterad handfat, bänkskiva i kvarts, vitt golv, dusch med duschdraperi och keramikplattor
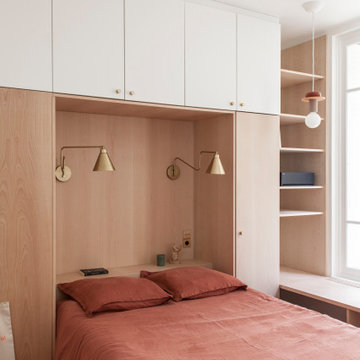
conception agence Épicène
photos Bertrand Fompeyrine
Exempel på ett litet nordiskt gästrum, med ljust trägolv och beiget golv
Exempel på ett litet nordiskt gästrum, med ljust trägolv och beiget golv
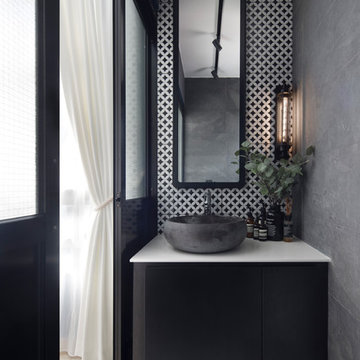
Idéer för ett litet nordiskt vit toalett, med släta luckor, svarta skåp, svart och vit kakel, grå väggar, ett fristående handfat och flerfärgat golv

Idéer för att renovera ett litet nordiskt beige linjärt beige kök, med släta luckor, vita skåp, laminatbänkskiva, svarta vitvaror, en nedsänkt diskho, vitt stänkskydd och stänkskydd i tunnelbanekakel

James R. Saloman Photography
Skandinavisk inredning av ett litet vit vitt kök och matrum, med en enkel diskho, skåp i shakerstil, grå skåp, bänkskiva i kvarts, vitt stänkskydd, stänkskydd i keramik, rostfria vitvaror, mörkt trägolv, en köksö och brunt golv
Skandinavisk inredning av ett litet vit vitt kök och matrum, med en enkel diskho, skåp i shakerstil, grå skåp, bänkskiva i kvarts, vitt stänkskydd, stänkskydd i keramik, rostfria vitvaror, mörkt trägolv, en köksö och brunt golv

Галкина Ольга
Inspiration för ett litet minimalistiskt beige beige en-suite badrum, med luckor med lamellpanel, en dusch/badkar-kombination, keramikplattor, beige väggar, klinkergolv i keramik, laminatbänkskiva, skåp i ljust trä, ett platsbyggt badkar, beige kakel, ett nedsänkt handfat och beiget golv
Inspiration för ett litet minimalistiskt beige beige en-suite badrum, med luckor med lamellpanel, en dusch/badkar-kombination, keramikplattor, beige väggar, klinkergolv i keramik, laminatbänkskiva, skåp i ljust trä, ett platsbyggt badkar, beige kakel, ett nedsänkt handfat och beiget golv

Photo by Christopher Stark.
Bild på ett litet nordiskt toalett, med möbel-liknande, skåp i mellenmörkt trä, vita väggar och flerfärgat golv
Bild på ett litet nordiskt toalett, med möbel-liknande, skåp i mellenmörkt trä, vita väggar och flerfärgat golv

Minimalistisk inredning av ett litet vit vitt u-kök, med en undermonterad diskho, skåp i ljust trä, vitt stänkskydd, rostfria vitvaror, mellanmörkt trägolv, en köksö, släta luckor och beiget golv

Kleines aber feines Gäste-WC. Clever integrierter Stauraum mit einem offenen Fach und mit Türen geschlossenen Stauraum. Hinter der oberen Fuge wird die Abluft abgezogen. Besonderes Highlight ist die Woodup-Decke - die Holzlamellen ebenfalls in Eiche sorgen für das I-Tüpfelchen auf kleinem Raum.

A coastal Scandinavian renovation project, combining a Victorian seaside cottage with Scandi design. We wanted to create a modern, open-plan living space but at the same time, preserve the traditional elements of the house that gave it it's character.
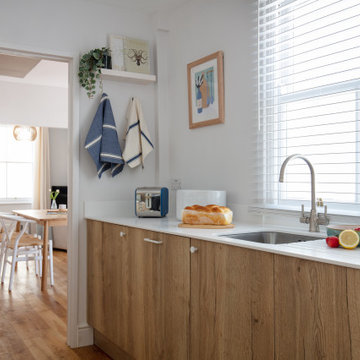
A coastal Scandinavian renovation project, combining a Victorian seaside cottage with Scandi design. We wanted to create a modern, open-plan living space but at the same time, preserve the traditional elements of the house that gave it it's character.
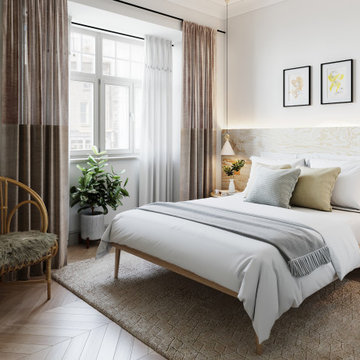
The Client wanted to create a calm and serene retreat atmosphere in the hotel rooms, making them feel brighter, and spacious, with a Japandi-style feel to the room.
18 335 foton på skandinavisk design och inredning
1



















