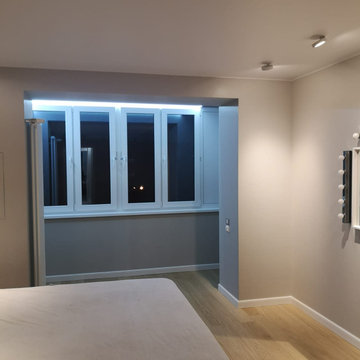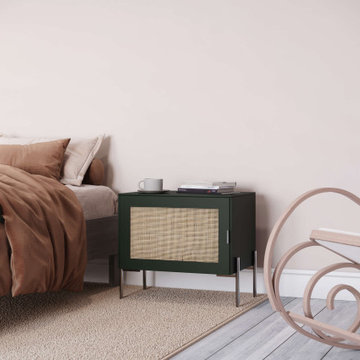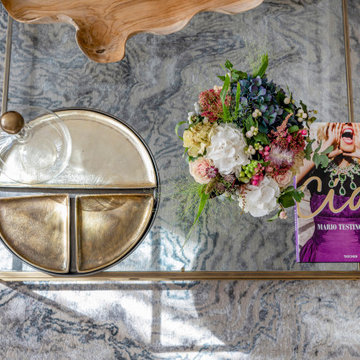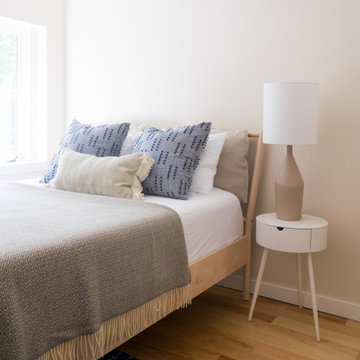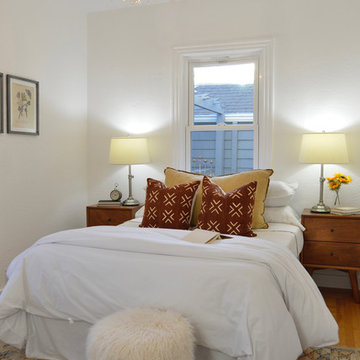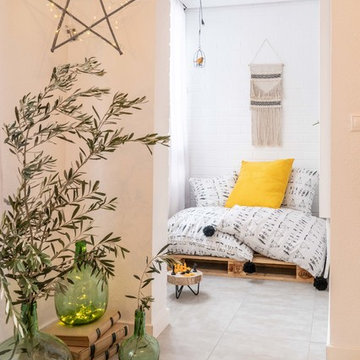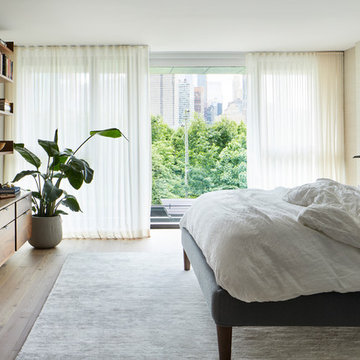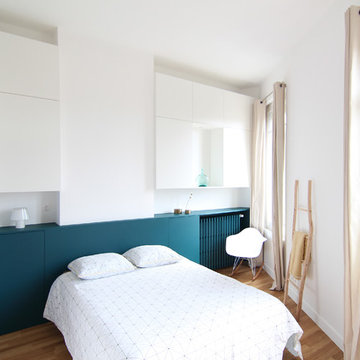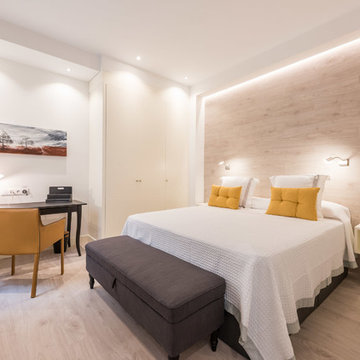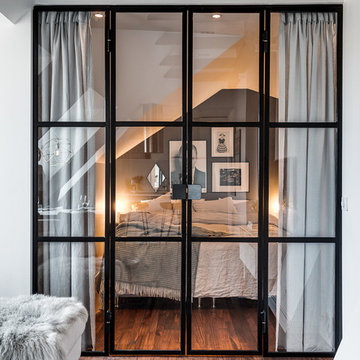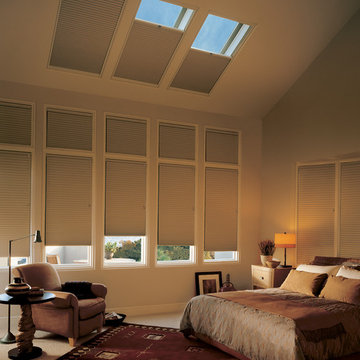32 147 foton på skandinaviskt sovrum
Hitta den rätta lokala yrkespersonen för ditt projekt
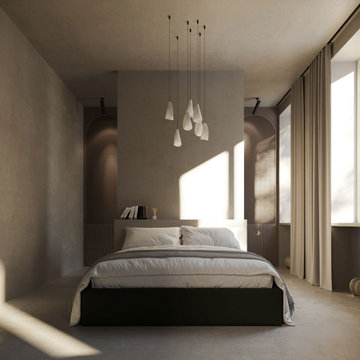
Appartamento di 140mq a Milano, diventa una dimora in il minimal mediterraneo incontra quello nordico. Elementi esili e forme scultorei instaurano un forte contrasto. Mentre la palette cromatica di basa sui toni del grigio caldo dei rivestimenti e sul tono del legno chiaro. Planimetria estremamente fluida dove i passaggi liberi ad arco si alternano con le porte e le strutture in vetro. Aria e luce sono protagoniste che riempiono e trasformano questo spazio.
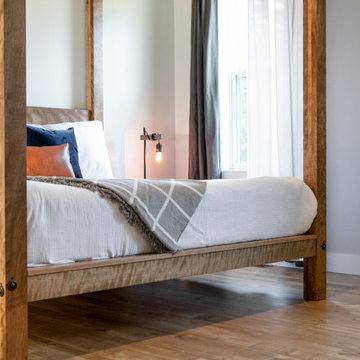
The master bedrooms tray ceiling was highlighted with shiplap and charcoal grey. Warm wood tones were added with the custom-built four-poster bed designed by NVD. A pocket door reveals a large walk-in closet with custom built-ins painted in the same charcoal.
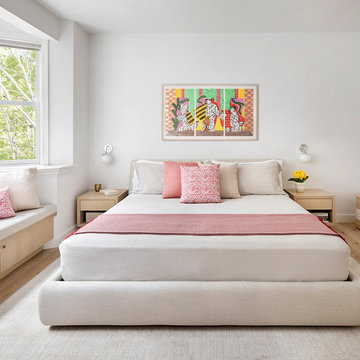
Inspiration för ett nordiskt huvudsovrum, med grå väggar och ljust trägolv
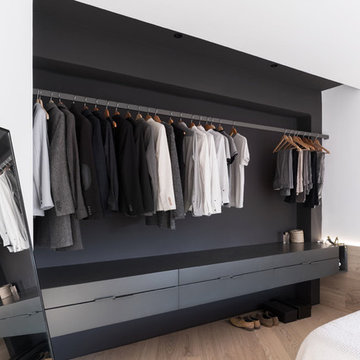
Utilizar el negro para que el color de las prendas se el protagonista. Un armario para personas ordenadas con poco tiempo.
Fotografía. Adrián Mora
Nordisk inredning av ett stort huvudsovrum, med svarta väggar, mellanmörkt trägolv och brunt golv
Nordisk inredning av ett stort huvudsovrum, med svarta väggar, mellanmörkt trägolv och brunt golv
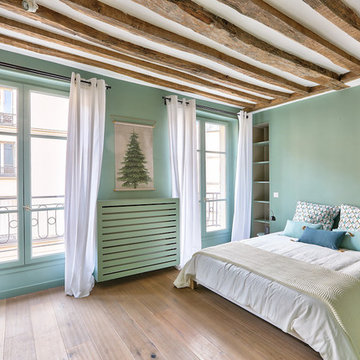
Idéer för att renovera ett mellanstort nordiskt huvudsovrum, med gröna väggar, ljust trägolv och beiget golv

A newly renovated terrace in St Peters needed the final touches to really make this house a home, and one that was representative of it’s colourful owner. This very energetic and enthusiastic client definitely made the project one to remember.
With a big brief to highlight the clients love for fashion, a key feature throughout was her personal ‘rock’ style. Pops of ‘rock' are found throughout and feature heavily in the luxe living areas with an entire wall designated to the clients icons including a lovely photograph of the her parents. The clients love for original vintage elements made it easy to style the home incorporating many of her own pieces. A custom vinyl storage unit finished with a Carrara marble top to match the new coffee tables, side tables and feature Tom Dixon bedside sconces, specifically designed to suit an ongoing vinyl collection.
Along with clever storage solutions, making sure the small terrace house could accommodate her large family gatherings was high on the agenda. We created beautifully luxe details to sit amongst her items inherited which held strong sentimental value, all whilst providing smart storage solutions to house her curated collections of clothes, shoes and jewellery. Custom joinery was introduced throughout the home including bespoke bed heads finished in luxurious velvet and an excessive banquette wrapped in white Italian leather. Hidden shoe compartments are found in all joinery elements even below the banquette seating designed to accommodate the clients extended family gatherings.
Photographer: Simon Whitbread
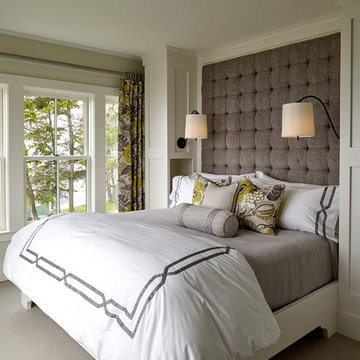
Photo copyright 2017 Darren Setlow / @darrensetlow / @darrensetlow.com
Foto på ett minimalistiskt sovrum
Foto på ett minimalistiskt sovrum
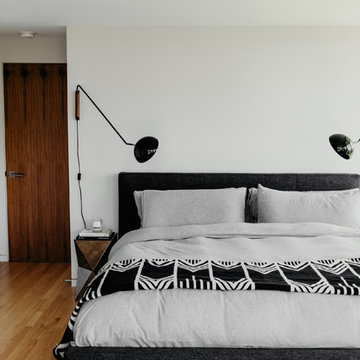
Nordisk inredning av ett litet gästrum, med vita väggar, ljust trägolv och beiget golv
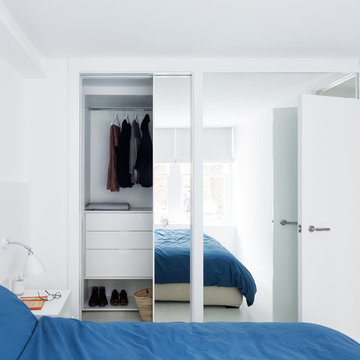
We completed a luxury apartment in Primrose Hill. This is the second apartment within the same building to be designed by the practice, commissioned by a new client who viewed the initial scheme and immediately briefed the practice to conduct a similar high-end refurbishment.
The brief was to fully maximise the potential of the 60-square metre, two-bedroom flat, improving usable space, and optimising natural light.
We significantly reconfigured the apartment’s spatial lay-out – the relocated kitchen, now open-plan, is seamlessly integrated within the living area, while a window between the kitchen and the entrance hallway creates new visual connections and a more coherent sense of progression from one space to the next.
The previously rather constrained single bedroom has been enlarged, with additional windows introducing much needed natural light. The reconfigured space also includes a new bathroom.
The apartment is finely detailed, with bespoke joinery and ingenious storage solutions such as a walk-in wardrobe in the master bedroom and a floating sideboard in the living room.
Elsewhere, potential space has been imaginatively deployed – a former wall cabinet now accommodates the guest WC.
The choice of colour palette and materials is deliberately light in tone, further enhancing the apartment’s spatial volumes, while colourful furniture and accessories provide focus and variation.
Photographer: Rory Gardiner
32 147 foton på skandinaviskt sovrum
36
