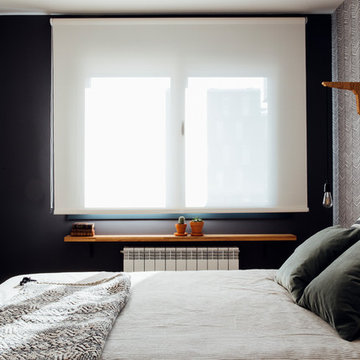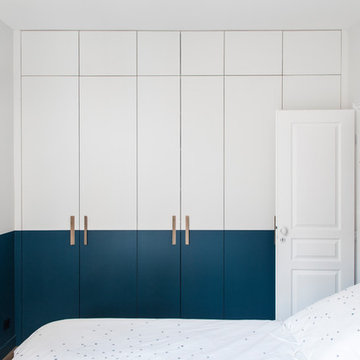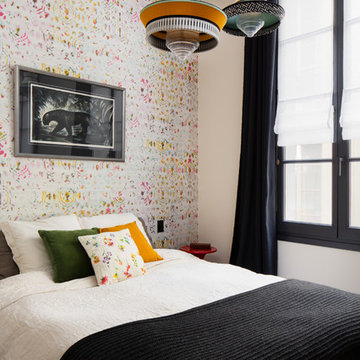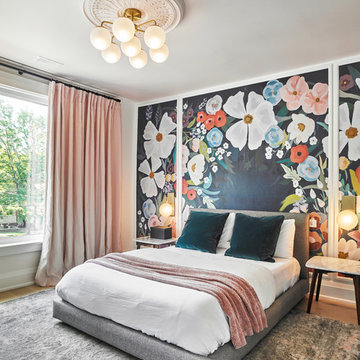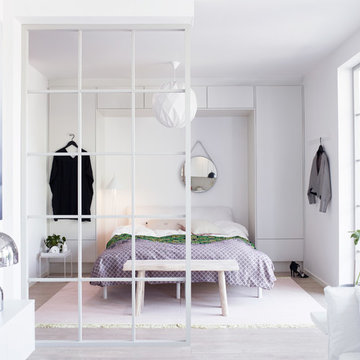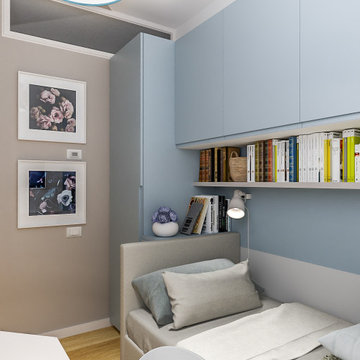307 foton på skandinaviskt sovrum, med flerfärgade väggar
Sortera efter:
Budget
Sortera efter:Populärt i dag
1 - 20 av 307 foton
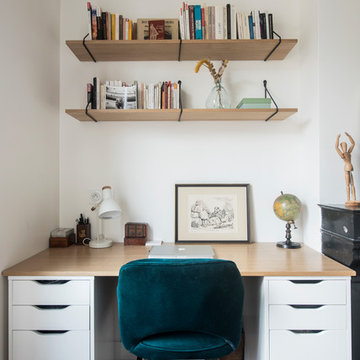
Inredning av ett minimalistiskt mellanstort huvudsovrum, med flerfärgade väggar, mörkt trägolv, en standard öppen spis, en spiselkrans i sten och brunt golv
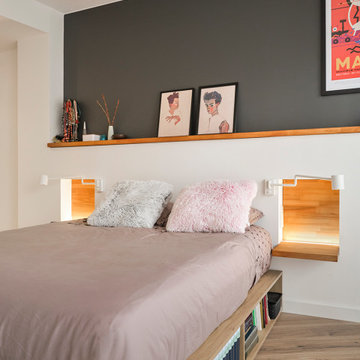
Idéer för stora nordiska huvudsovrum, med flerfärgade väggar, mellanmörkt trägolv och brunt golv
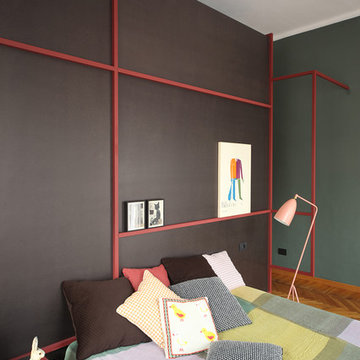
carola ripamonti
Skandinavisk inredning av ett huvudsovrum, med flerfärgade väggar och mellanmörkt trägolv
Skandinavisk inredning av ett huvudsovrum, med flerfärgade väggar och mellanmörkt trägolv

I built this on my property for my aging father who has some health issues. Handicap accessibility was a factor in design. His dream has always been to try retire to a cabin in the woods. This is what he got.
It is a 1 bedroom, 1 bath with a great room. It is 600 sqft of AC space. The footprint is 40' x 26' overall.
The site was the former home of our pig pen. I only had to take 1 tree to make this work and I planted 3 in its place. The axis is set from root ball to root ball. The rear center is aligned with mean sunset and is visible across a wetland.
The goal was to make the home feel like it was floating in the palms. The geometry had to simple and I didn't want it feeling heavy on the land so I cantilevered the structure beyond exposed foundation walls. My barn is nearby and it features old 1950's "S" corrugated metal panel walls. I used the same panel profile for my siding. I ran it vertical to match the barn, but also to balance the length of the structure and stretch the high point into the canopy, visually. The wood is all Southern Yellow Pine. This material came from clearing at the Babcock Ranch Development site. I ran it through the structure, end to end and horizontally, to create a seamless feel and to stretch the space. It worked. It feels MUCH bigger than it is.
I milled the material to specific sizes in specific areas to create precise alignments. Floor starters align with base. Wall tops adjoin ceiling starters to create the illusion of a seamless board. All light fixtures, HVAC supports, cabinets, switches, outlets, are set specifically to wood joints. The front and rear porch wood has three different milling profiles so the hypotenuse on the ceilings, align with the walls, and yield an aligned deck board below. Yes, I over did it. It is spectacular in its detailing. That's the benefit of small spaces.
Concrete counters and IKEA cabinets round out the conversation.
For those who cannot live tiny, I offer the Tiny-ish House.
Photos by Ryan Gamma
Staging by iStage Homes
Design Assistance Jimmy Thornton
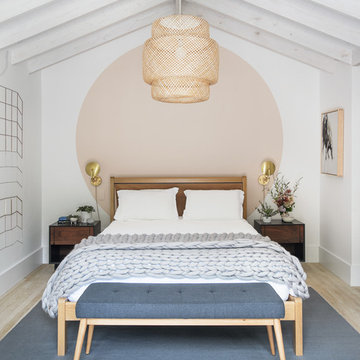
Photos by Matthew Williams
Exempel på ett minimalistiskt sovrum, med flerfärgade väggar och ljust trägolv
Exempel på ett minimalistiskt sovrum, med flerfärgade väggar och ljust trägolv
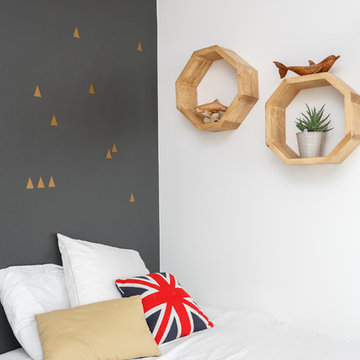
Nos équipes ont utilisé quelques bons tuyaux pour apporter ergonomie, rangements, et caractère à cet appartement situé à Neuilly-sur-Seine. L’utilisation ponctuelle de couleurs intenses crée une nouvelle profondeur à l’espace tandis que le choix de matières naturelles et douces apporte du style. Effet déco garanti!
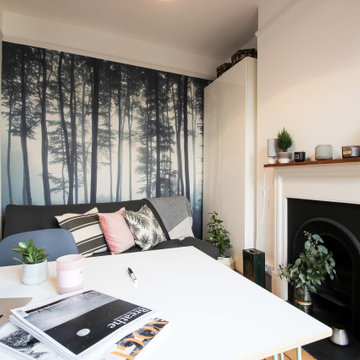
Create a cross functional work space with a calming and welcoming environment.
The chosen result. A nordic-inspired retreat to fit an illustrator’s lifestyle perfectly. A tranquil, calm space which works equally well for drawing, relaxaing and entertaining over night guests.
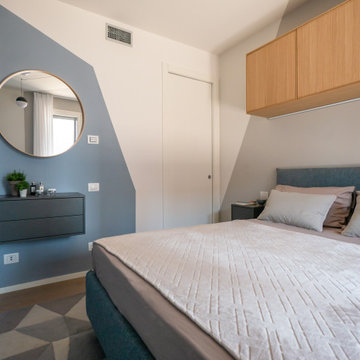
Liadesign
Exempel på ett litet minimalistiskt huvudsovrum, med flerfärgade väggar och ljust trägolv
Exempel på ett litet minimalistiskt huvudsovrum, med flerfärgade väggar och ljust trägolv

Гостиная-спальня в нордическом стиле со стеклянной перегородкой.
Idéer för att renovera ett litet nordiskt huvudsovrum, med flerfärgade väggar, mellanmörkt trägolv och brunt golv
Idéer för att renovera ett litet nordiskt huvudsovrum, med flerfärgade väggar, mellanmörkt trägolv och brunt golv
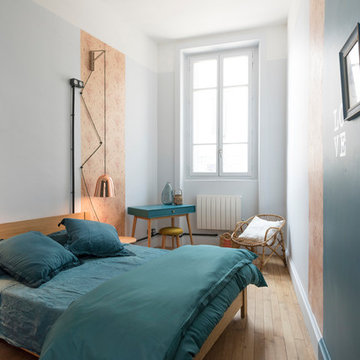
Sabine Serrad
Bild på ett nordiskt gästrum, med flerfärgade väggar, ljust trägolv och beiget golv
Bild på ett nordiskt gästrum, med flerfärgade väggar, ljust trägolv och beiget golv
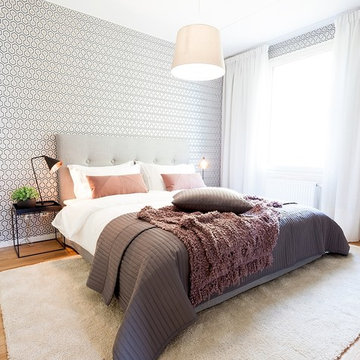
Johan Spinnell
Bild på ett mellanstort minimalistiskt gästrum, med mellanmörkt trägolv och flerfärgade väggar
Bild på ett mellanstort minimalistiskt gästrum, med mellanmörkt trägolv och flerfärgade väggar
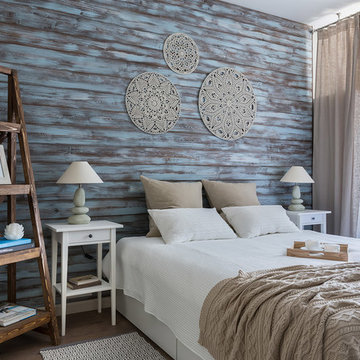
Хозяйская спальня разделена на две зоны - спальную и рабочую зону у окна. При этой спальне есть отдельный санузел. Площадь спальни 12,64 м2.
Авторы проекта: Наталья Ломейко и
Татьяна Трофимова
Проект для студии Elizabeth Interiors.
Фотограф: Иван Сорокин
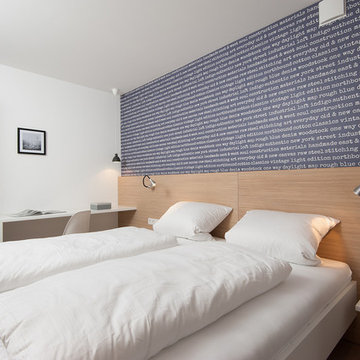
Nicole Mai Westendorf
Idéer för ett mellanstort minimalistiskt sovrum, med flerfärgade väggar och mellanmörkt trägolv
Idéer för ett mellanstort minimalistiskt sovrum, med flerfärgade väggar och mellanmörkt trägolv
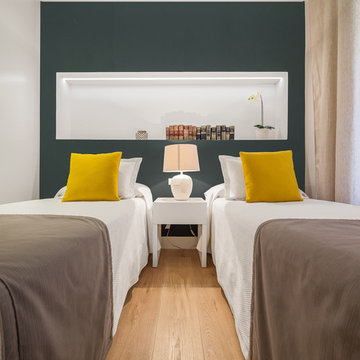
Foto på ett litet skandinaviskt gästrum, med flerfärgade väggar och ljust trägolv
307 foton på skandinaviskt sovrum, med flerfärgade väggar
1
