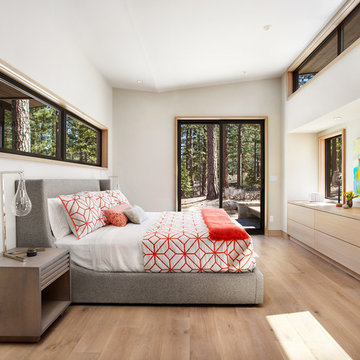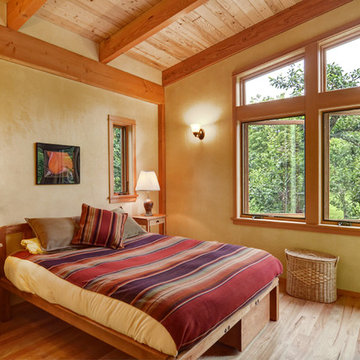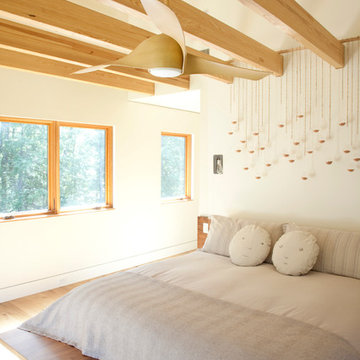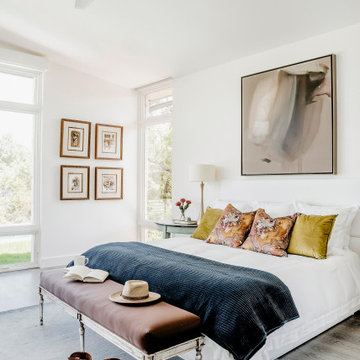Sovrum med snedtak: foton, design och inspiration
Sortera efter:
Budget
Sortera efter:Populärt i dag
341 - 360 av 1 863 foton
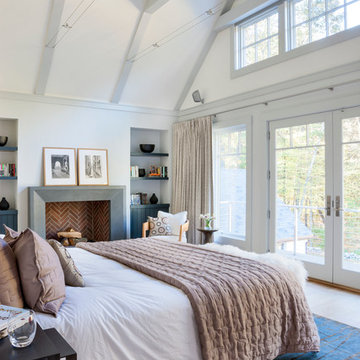
Greg Premru Photography
Idéer för ett maritimt sovrum, med vita väggar, ljust trägolv och en standard öppen spis
Idéer för ett maritimt sovrum, med vita väggar, ljust trägolv och en standard öppen spis
Hitta den rätta lokala yrkespersonen för ditt projekt
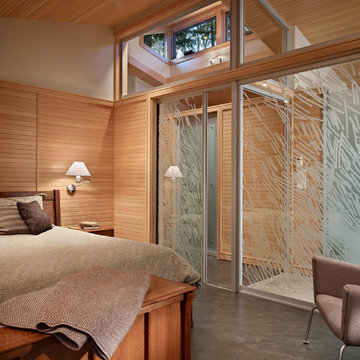
The Lake Forest Park Renovation is a top-to-bottom renovation of a 50's Northwest Contemporary house located 25 miles north of Seattle.
Photo: Benjamin Benschneider
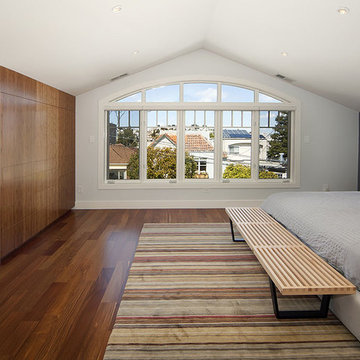
This project was the remodel of a master suite in San Francisco’s Noe Valley neighborhood. The house is an Edwardian that had a story added by a developer. The master suite was done functional yet without any personal touches. The owners wanted to personalize all aspects of the master suite: bedroom, closets and bathroom for an enhanced experience of modern luxury.
The bathroom was gutted and with an all new layout, a new shower, toilet and vanity were installed along with all new finishes.
The design scope in the bedroom was re-facing the bedroom cabinets and drawers as well as installing custom floating nightstands made of toasted bamboo. The fireplace got a new gas burning insert and was wrapped in stone mosaic tile.
The old closet was a cramped room which was removed and replaced with two-tone bamboo door closet cabinets. New lighting was installed throughout.
General Contractor:
Brad Doran
http://www.dcdbuilding.com
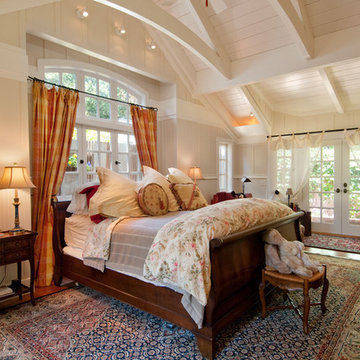
Exempel på ett mellanstort klassiskt gästrum, med beige väggar, mellanmörkt trägolv, en öppen hörnspis och en spiselkrans i sten
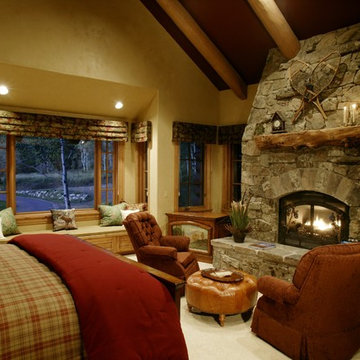
Interiors by: Drayton Designs, Inc.
Contact: Anne Roberts
Type: Interior Designer
Address: Yorba Linda, CA 92886
Phone: 714-779-1430
Foto på ett rustikt sovrum, med gula väggar, heltäckningsmatta, en standard öppen spis och en spiselkrans i sten
Foto på ett rustikt sovrum, med gula väggar, heltäckningsmatta, en standard öppen spis och en spiselkrans i sten

Windows reaching a grand 12’ in height fully capture the allurement of the area, bringing the outdoors into each space. Furthermore, the large 16’ multi-paneled doors provide the constant awareness of forest life just beyond. The unique roof lines are mimicked throughout the home with trapezoid transom windows, ensuring optimal daylighting and design interest. A standing-seam metal, clads the multi-tiered shed-roof line. The dark aesthetic of the roof anchors the home and brings a cohesion to the exterior design. The contemporary exterior is comprised of cedar shake, horizontal and vertical wood siding, and aluminum clad panels creating dimension while remaining true to the natural environment.
The Glo A5 double pane windows and doors were utilized for their cost-effective durability and efficiency. The A5 Series provides a thermally-broken aluminum frame with multiple air seals, low iron glass, argon filled glazing, and low-e coating. These features create an unparalleled double-pane product equipped for the variant northern temperatures of the region. With u-values as low as 0.280, these windows ensure year-round comfort.
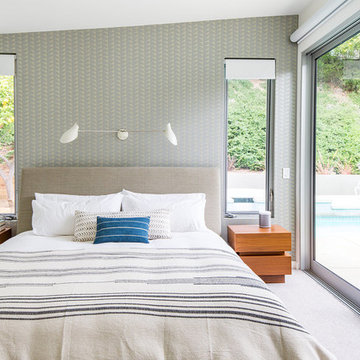
Marisa Vitale Photography
Bild på ett 50 tals huvudsovrum, med heltäckningsmatta, grå väggar och beiget golv
Bild på ett 50 tals huvudsovrum, med heltäckningsmatta, grå väggar och beiget golv
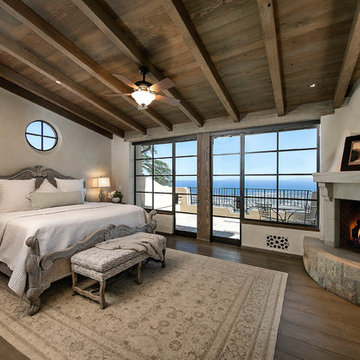
Inspiration för medelhavsstil sovrum, med vita väggar, mörkt trägolv, en öppen hörnspis, en spiselkrans i sten och brunt golv
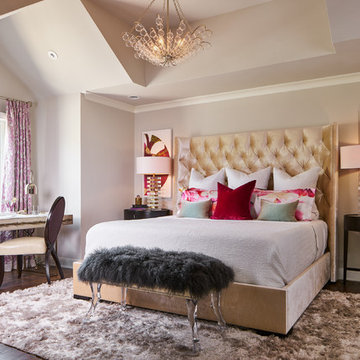
No master suite has more personality than this luxurious bedroom. Take a break from the ordinary with this lustrous, oversized tufted velvet headboard with slightly curved sides, custom bedding and oval-shaped nightstands. Soft neutrals throughout blend seamlessly with the intensity of fuchsia and pink hues. We added whimsical touches like a faux bois writing desk and a chandelier reminiscent of bubbling champagne, all centered around a plush shag rug that is the base of this marvelous feminine haven.
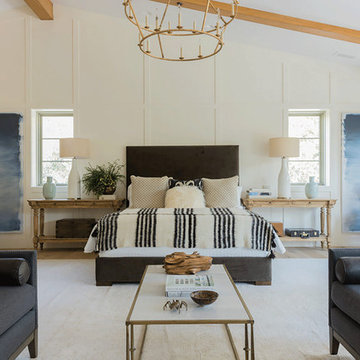
Blake Worthington, Rebecca Duke
Lantlig inredning av ett mycket stort huvudsovrum, med vita väggar, ljust trägolv och brunt golv
Lantlig inredning av ett mycket stort huvudsovrum, med vita väggar, ljust trägolv och brunt golv
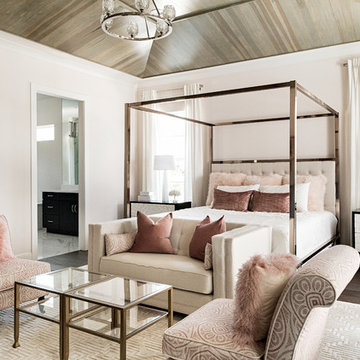
Stephen Allen Photography
Klassisk inredning av ett huvudsovrum, med rosa väggar, mörkt trägolv och brunt golv
Klassisk inredning av ett huvudsovrum, med rosa väggar, mörkt trägolv och brunt golv
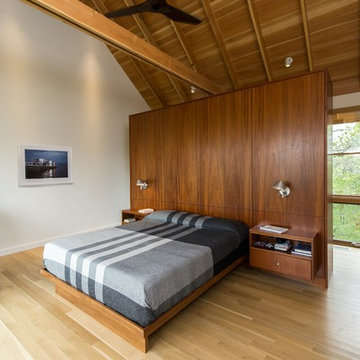
Peter Vanderwarker
Inspiration för ett mellanstort funkis huvudsovrum, med vita väggar, ljust trägolv och beiget golv
Inspiration för ett mellanstort funkis huvudsovrum, med vita väggar, ljust trägolv och beiget golv
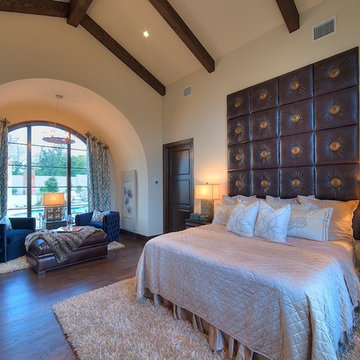
MSAOFSA.COM
Idéer för att renovera ett stort medelhavsstil huvudsovrum, med mörkt trägolv, beige väggar och brunt golv
Idéer för att renovera ett stort medelhavsstil huvudsovrum, med mörkt trägolv, beige väggar och brunt golv
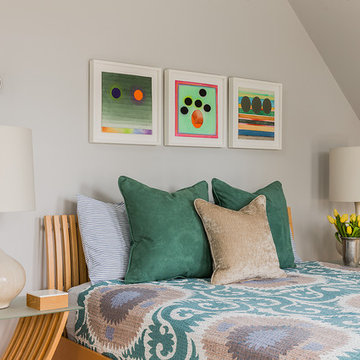
Inredning av ett minimalistiskt mellanstort gästrum, med grå väggar och ljust trägolv
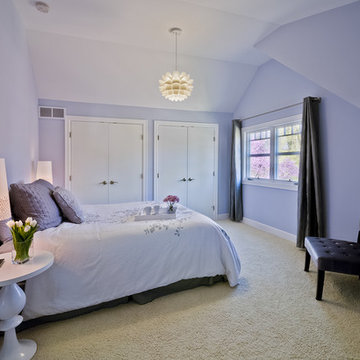
Architect: Studio Z Architecture
Contractor: Beechwood Building and Design
Photo: Steve Kuzma Photography
Inredning av ett modernt stort gästrum, med lila väggar och heltäckningsmatta
Inredning av ett modernt stort gästrum, med lila väggar och heltäckningsmatta
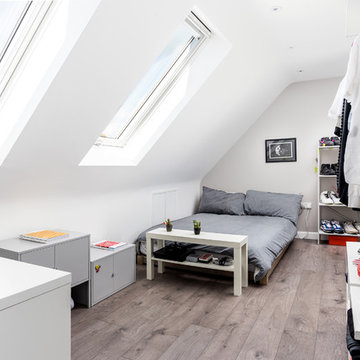
Simon Callaghan Photography
Foto på ett mellanstort funkis sovrum, med beige väggar, laminatgolv och brunt golv
Foto på ett mellanstort funkis sovrum, med beige väggar, laminatgolv och brunt golv
Sovrum med snedtak: foton, design och inspiration
18
