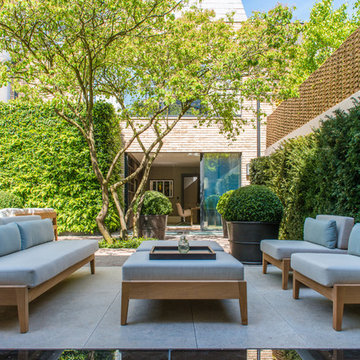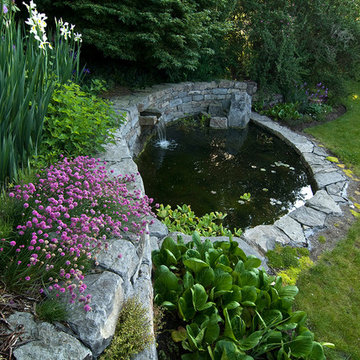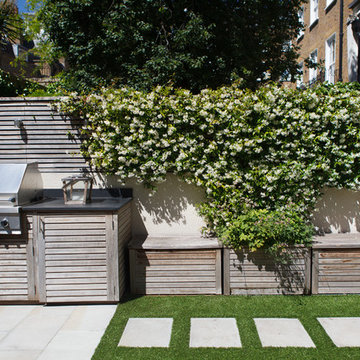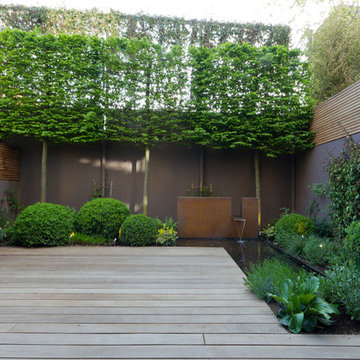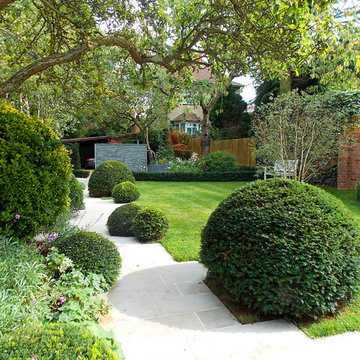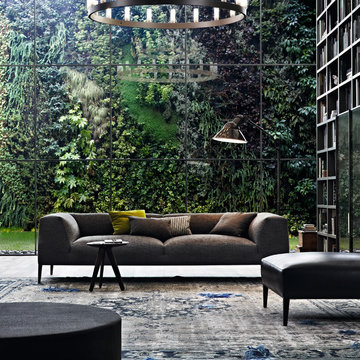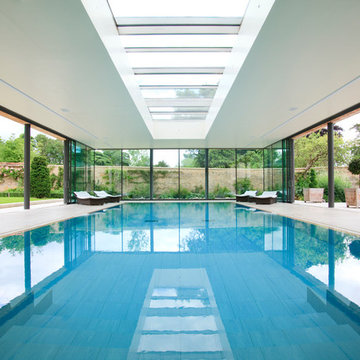Trädgårdsvägg: foton, design och inspiration

This small tract home backyard was transformed into a lively breathable garden. A new outdoor living room was created, with silver-grey brazilian slate flooring, and a smooth integral pewter colored concrete wall defining and retaining earth around it. A water feature is the backdrop to this outdoor room extending the flooring material (slate) into the vertical plane covering a wall that houses three playful stainless steel spouts that spill water into a large basin. Koi Fish, Gold fish and water plants bring a new mini ecosystem of life, and provide a focal point and meditational environment. The integral colored concrete wall begins at the main water feature and weaves to the south west corner of the yard where water once again emerges out of a 4” stainless steel channel; reinforcing the notion that this garden backs up against a natural spring. The stainless steel channel also provides children with an opportunity to safely play with water by floating toy boats down the channel. At the north eastern end of the integral colored concrete wall, a warm western red cedar bench extends perpendicular out from the water feature on the outside of the slate patio maximizing seating space in the limited size garden. Natural rusting Cor-ten steel fencing adds a layer of interest throughout the garden softening the 6’ high surrounding fencing and helping to carry the users eye from the ground plane up past the fence lines into the horizon; the cor-ten steel also acts as a ribbon, tie-ing the multiple spaces together in this garden. The plant palette uses grasses and rushes to further establish in the subconscious that a natural water source does exist. Planting was performed outside of the wire fence to connect the new landscape to the existing open space; this was successfully done by using perennials and grasses whose foliage matches that of the native hillside, blurring the boundary line of the garden and aesthetically extending the backyard up into the adjacent open space.
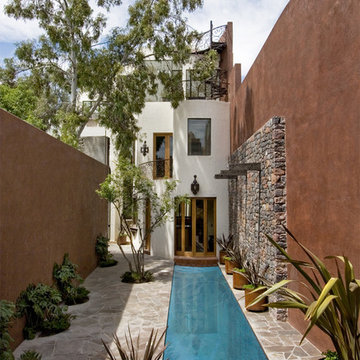
Nestled into the quiet middle of a block in the historic center of the beautiful colonial town of San Miguel de Allende, this 4,500 square foot courtyard home is accessed through lush gardens with trickling fountains and a luminous lap-pool. The living, dining, kitchen, library and master suite on the ground floor open onto a series of plant filled patios that flood each space with light that changes throughout the day. Elliptical domes and hewn wooden beams sculpt the ceilings, reflecting soft colors onto curving walls. A long, narrow stairway wrapped with windows and skylights is a serene connection to the second floor ''Moroccan' inspired suite with domed fireplace and hand-sculpted tub, and "French Country" inspired suite with a sunny balcony and oval shower. A curving bridge flies through the high living room with sparkling glass railings and overlooks onto sensuously shaped built in sofas. At the third floor windows wrap every space with balconies, light and views, linking indoors to the distant mountains, the morning sun and the bubbling jacuzzi. At the rooftop terrace domes and chimneys join the cozy seating for intimate gatherings.
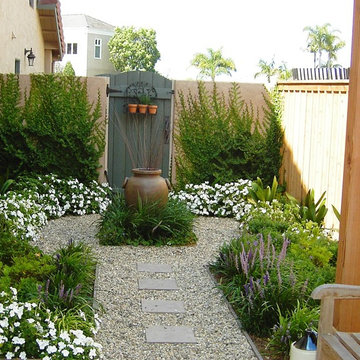
A once forgotten side yard turns into a charming gravel garden
Martin Residence
Cardiff by the Sea, Ca
Idéer för små medelhavsstil formella trädgårdar längs med huset
Idéer för små medelhavsstil formella trädgårdar längs med huset
Hitta den rätta lokala yrkespersonen för ditt projekt

Pro Colour Photography
Idéer för att renovera en liten funkis uteplats på baksidan av huset, med en vertikal trädgård och naturstensplattor
Idéer för att renovera en liten funkis uteplats på baksidan av huset, med en vertikal trädgård och naturstensplattor

renovation and addition / builder - EODC, LLC.
Inspiration för ett mellanstort vintage grått hus, med tak i shingel och tre eller fler plan
Inspiration för ett mellanstort vintage grått hus, med tak i shingel och tre eller fler plan
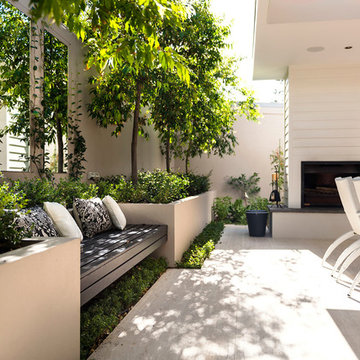
DMax photography, Liz Prater interior design and fit out. Swell Homes addition and renovation.
Klassisk inredning av en uteplats på baksidan av huset
Klassisk inredning av en uteplats på baksidan av huset
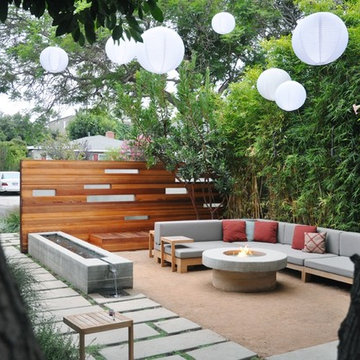
The design intent for this modest home and garden, located on a tree-lined street in Culver City, was to create a family-friendly, versatile, sustainable outdoor environment that grew with the rapidly changing needs of the owners, their three children and their close-knit community. This became the site of the "Neighborhood Film Festival" where family and friends could settle into the oversized sofa, warm themselves by the outdoor firepit/coffee table, and enjoy a movie under the stars.

Durston Saylor
Inspiration för stora klassiska svarta trähus, med två våningar och sadeltak
Inspiration för stora klassiska svarta trähus, med två våningar och sadeltak
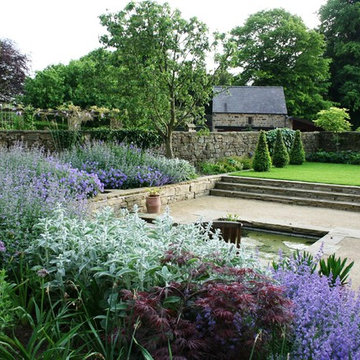
Lee Bestall
Idéer för att renovera en stor lantlig trädgård i full sol på sommaren, med naturstensplattor
Idéer för att renovera en stor lantlig trädgård i full sol på sommaren, med naturstensplattor
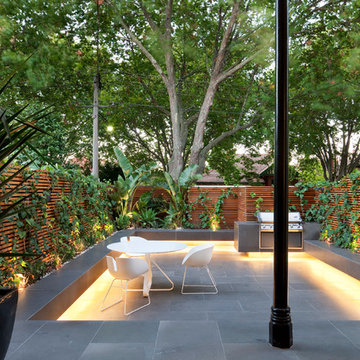
Shannon McGrath
Inspiration för en funkis uteplats på baksidan av huset
Inspiration för en funkis uteplats på baksidan av huset
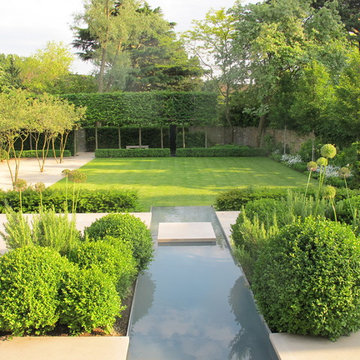
Charlotte Rowe Garden Design. View across water rill and 'cloud' planting of clipped Buxus sempevirens to lawn and petanques court planted with Amelanchier lamarckii trees and bordered at the end with pleached Hornbeam trees.
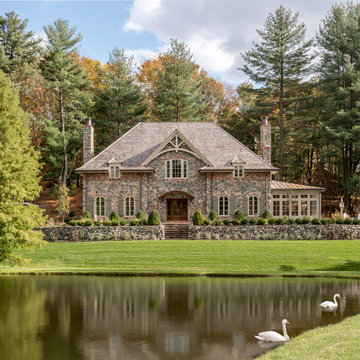
Angle Eye Photography
Inredning av ett klassiskt stort stenhus, med två våningar och valmat tak
Inredning av ett klassiskt stort stenhus, med två våningar och valmat tak
Trädgårdsvägg: foton, design och inspiration
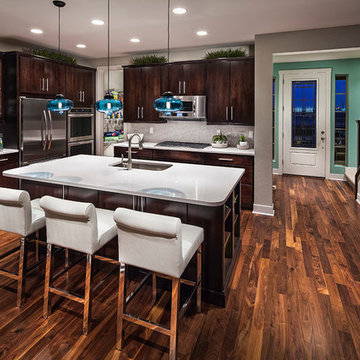
Dining In: The Tallgrass Collection by KB Home.
(Photo provided by KB Home)
Idéer för att renovera ett funkis grå grått kök, med en undermonterad diskho, släta luckor, skåp i mörkt trä, grått stänkskydd, rostfria vitvaror och brunt golv
Idéer för att renovera ett funkis grå grått kök, med en undermonterad diskho, släta luckor, skåp i mörkt trä, grått stänkskydd, rostfria vitvaror och brunt golv
1



















