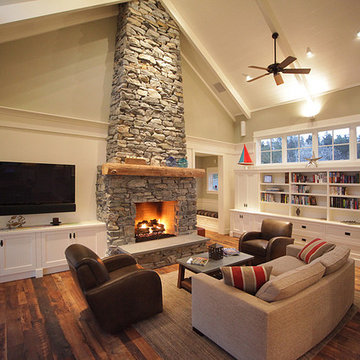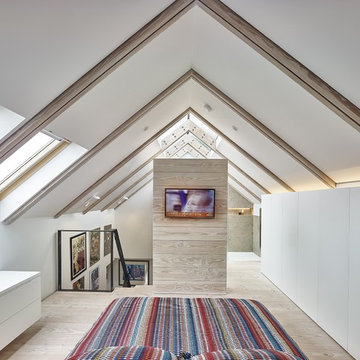Tv-vägg: foton, design och inspiration
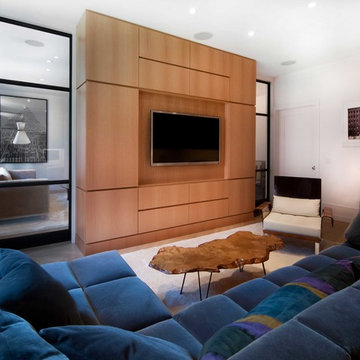
Project professionals include A2 Architect, Proline Finishing Corp., Weitzman Halpern Interior Design, Elephants Custom Furniture, Inc. JCP Cabinetry, Staci Ruiz Lighting Consultant.
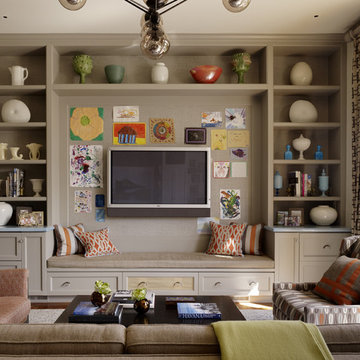
Jeffers Design Group completely remodeled and designed this 10,000-square-foot Presidio Heights grande dame. This circa 1913 residence was designed by noted San Francisco architect Houghton Sawyer; JDG respectfully preserved the soul of the home while injecting it with new life. Photography by Matthew Millman
Hitta den rätta lokala yrkespersonen för ditt projekt

Our clients purchased a 1963 home that had never been updated! They wanted to redesign the central living area, which included the kitchen, formal dining and living room/den. Their original kitchen was small and completely closed off from the rest of the house. They wanted to repurpose the formal living room into the new formal dining room and open up the kitchen to the den and add a large island with seating for casual dining. The original den was now a nice living room, open to the kitchen, but also with a great view to their new pool! They wanted to keep some walls for their fun New Orleans one-of-a-kind artwork. They also did not want to be able to see the kitchen from the entryway. They also wanted a bar area built in somewhere, they just weren’t sure where. Our designers did an amazing job on this project, figuring out where to cut walls, where to keep them, replaced windows with doors, bringing the outdoors in and really brightening up the entire space.
Design/Remodel by Hatfield Builders & Remodelers | Photography by Versatile Imaging
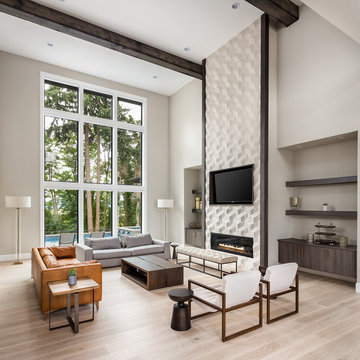
Idéer för ett klassiskt allrum, med beige väggar, ljust trägolv, en bred öppen spis, en spiselkrans i trä, en väggmonterad TV och beiget golv
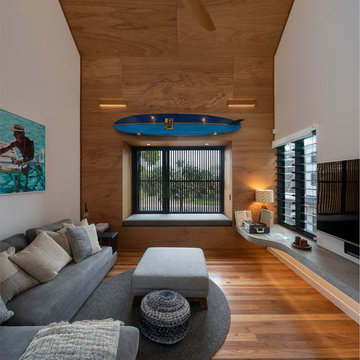
Bild på ett maritimt vardagsrum, med vita väggar, mellanmörkt trägolv, en väggmonterad TV och brunt golv
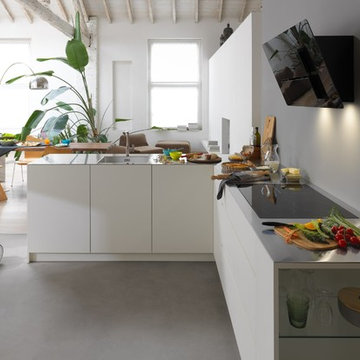
Inspiration för moderna grått l-kök, med en undermonterad diskho, släta luckor, vita skåp, bänkskiva i rostfritt stål, grått stänkskydd, betonggolv och grått golv
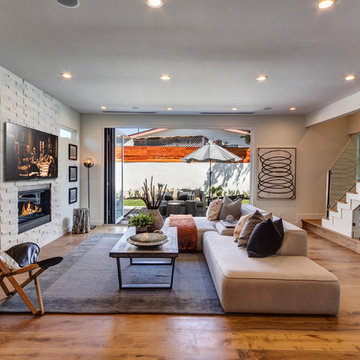
Modern inredning av ett stort allrum med öppen planlösning, med mellanmörkt trägolv, en standard öppen spis, en spiselkrans i trä, en väggmonterad TV, vita väggar och brunt golv
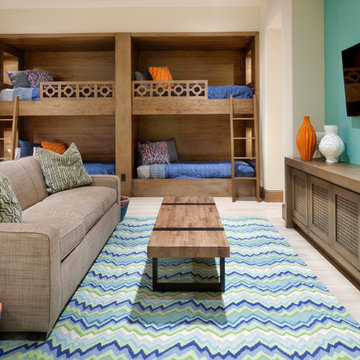
Maritim inredning av ett könsneutralt barnrum kombinerat med sovrum, med beiget golv
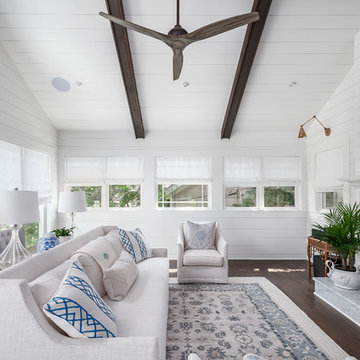
Bild på ett maritimt allrum, med vita väggar, mörkt trägolv, en standard öppen spis, en väggmonterad TV och brunt golv
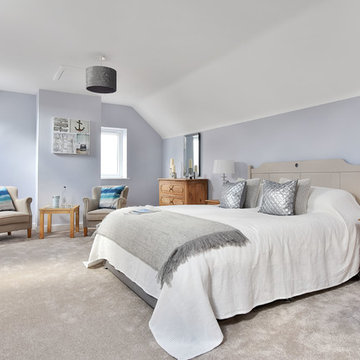
Jon Holmes
Klassisk inredning av ett mellanstort gästrum, med lila väggar, heltäckningsmatta och grått golv
Klassisk inredning av ett mellanstort gästrum, med lila väggar, heltäckningsmatta och grått golv
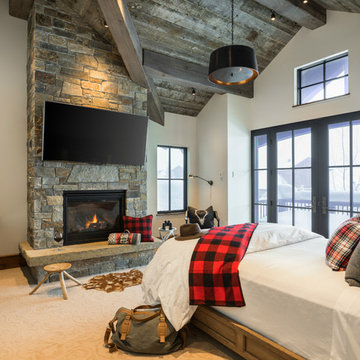
Aaron Krafty
Inspiration för ett rustikt sovrum, med vita väggar, heltäckningsmatta och en standard öppen spis
Inspiration för ett rustikt sovrum, med vita väggar, heltäckningsmatta och en standard öppen spis
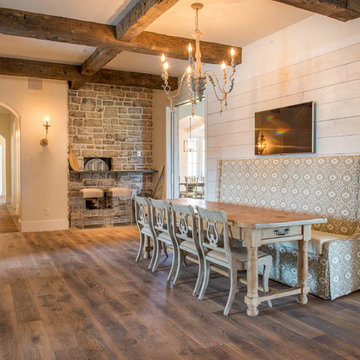
Photos are of one of our customers' finished project. We did over 90 beams for use throughout their home :)
When choosing beams for your project, there are many things to think about. One important consideration is the weight of the beam, especially if you want to affix it to your ceiling. Choosing a solid beam may not be the best choice since some of them can weigh upwards of 1000 lbs. Our craftsmen have several solutions for this common problem.
One such solution is to fabricate a ceiling beam using veneer that is "sliced" from the outside of an existing beam. Our craftsmen then carefully miter the edges and create a lighter weight, 3 sided solution.
Another common method is "hogging out" the beam. We hollow out the beam leaving the original outer character of three sides intact. (Hogging out is a good method to use when one side of the beam is less than attractive.)
Our 3-sided and Hogged out beams are available in Reclaimed or Old Growth woods.
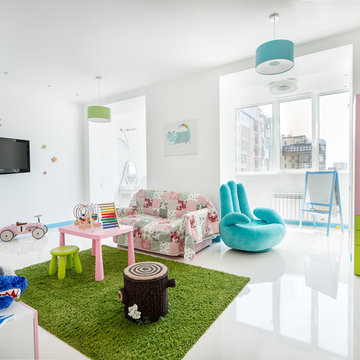
Idéer för stora funkis flickrum kombinerat med lekrum och för 4-10-åringar, med vita väggar
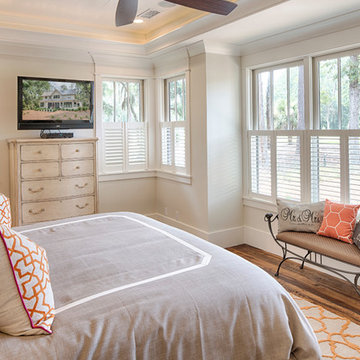
The best of past and present architectural styles combine in this welcoming, farmhouse-inspired design. Clad in low-maintenance siding, the distinctive exterior has plenty of street appeal, with its columned porch, multiple gables, shutters and interesting roof lines. Other exterior highlights included trusses over the garage doors, horizontal lap siding and brick and stone accents. The interior is equally impressive, with an open floor plan that accommodates today’s family and modern lifestyles. An eight-foot covered porch leads into a large foyer and a powder room. Beyond, the spacious first floor includes more than 2,000 square feet, with one side dominated by public spaces that include a large open living room, centrally located kitchen with a large island that seats six and a u-shaped counter plan, formal dining area that seats eight for holidays and special occasions and a convenient laundry and mud room. The left side of the floor plan contains the serene master suite, with an oversized master bath, large walk-in closet and 16 by 18-foot master bedroom that includes a large picture window that lets in maximum light and is perfect for capturing nearby views. Relax with a cup of morning coffee or an evening cocktail on the nearby covered patio, which can be accessed from both the living room and the master bedroom. Upstairs, an additional 900 square feet includes two 11 by 14-foot upper bedrooms with bath and closet and a an approximately 700 square foot guest suite over the garage that includes a relaxing sitting area, galley kitchen and bath, perfect for guests or in-laws.
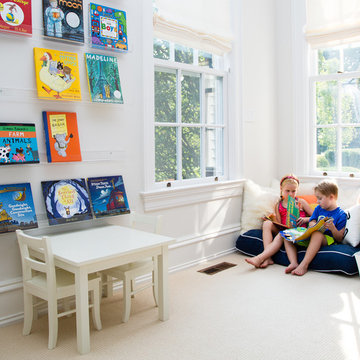
Julieane Webb Photography
Idéer för små skandinaviska könsneutrala barnrum kombinerat med lekrum och för 4-10-åringar, med vita väggar, heltäckningsmatta och beiget golv
Idéer för små skandinaviska könsneutrala barnrum kombinerat med lekrum och för 4-10-åringar, med vita väggar, heltäckningsmatta och beiget golv
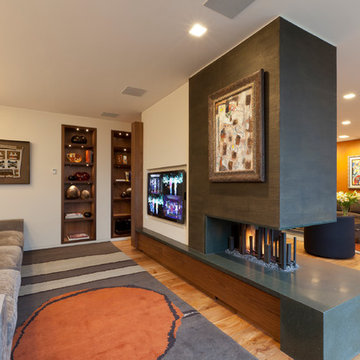
Foto på ett funkis allrum med öppen planlösning, med ett finrum, vita väggar, ljust trägolv, en dubbelsidig öppen spis och en väggmonterad TV
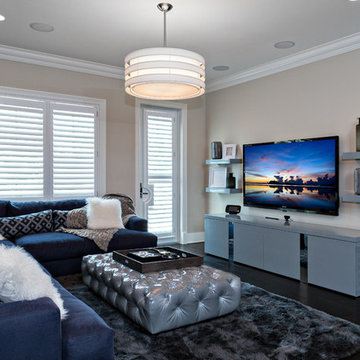
Idéer för ett mellanstort klassiskt allrum med öppen planlösning, med beige väggar, en väggmonterad TV och mörkt trägolv
Tv-vägg: foton, design och inspiration
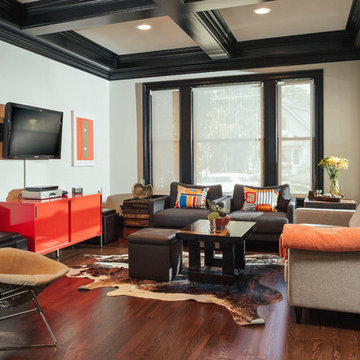
Brett Mountain
Industriell inredning av ett mellanstort separat vardagsrum, med en väggmonterad TV, ett finrum och vita väggar
Industriell inredning av ett mellanstort separat vardagsrum, med en väggmonterad TV, ett finrum och vita väggar
54



















