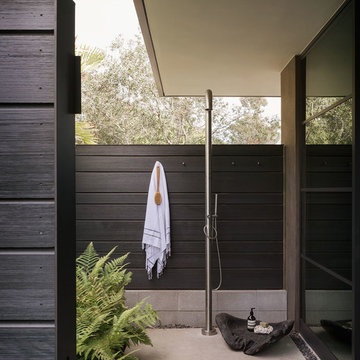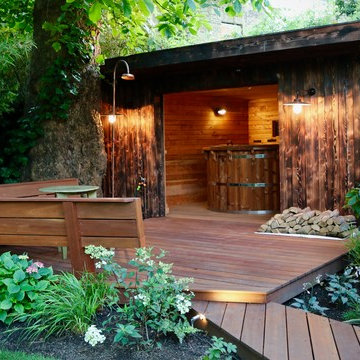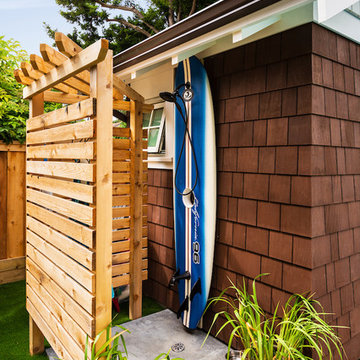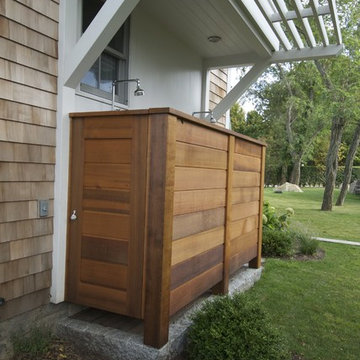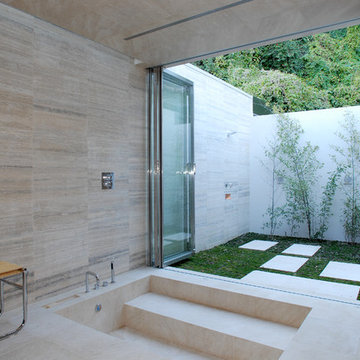Uteduschar: foton, design och inspiration
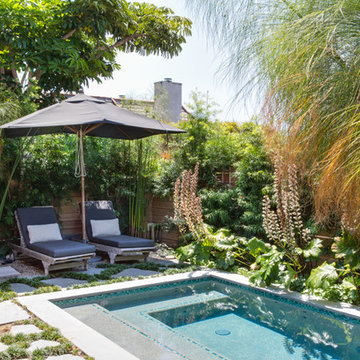
"Built in 1920 as a summer cottage-by-the-sea, this classic, north Laguna cottage long outlived its original owners. Now, refreshed and restored, the home echos with the soul of the early 20th century, while giving its surf-focused family the essence of 21st century modern living.
Timeless textures of cedar shingles and wood windows frame the modern interior, itself accented with steel, stone, and sunlight. The best of yesterday and the sensibility of today brought together thoughtfully in a good marriage."
Photo by Chad Mellon
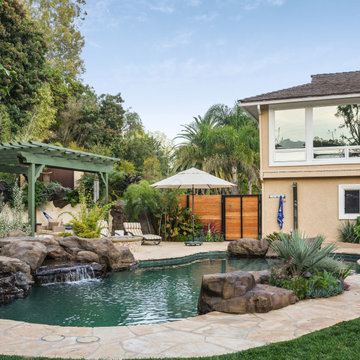
Exempel på en klassisk anpassad baddamm på baksidan av huset, med en fontän och naturstensplattor
Hitta den rätta lokala yrkespersonen för ditt projekt
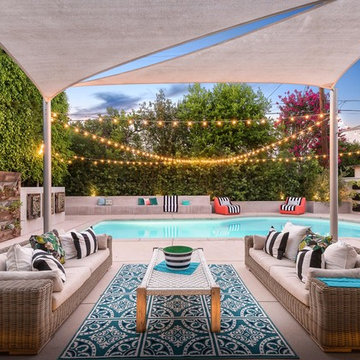
Professional
Inredning av en modern uteplats på baksidan av huset, med utekrukor, marksten i betong och markiser
Inredning av en modern uteplats på baksidan av huset, med utekrukor, marksten i betong och markiser
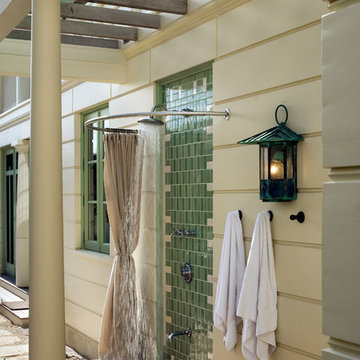
Peter Aaron
Inredning av en maritim terrass, med utedusch och en pergola
Inredning av en maritim terrass, med utedusch och en pergola
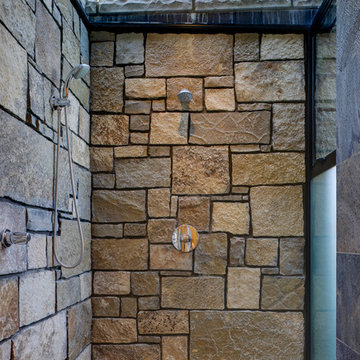
Photographer: Jay Goodrich
This 2800 sf single-family home was completed in 2009. The clients desired an intimate, yet dynamic family residence that reflected the beauty of the site and the lifestyle of the San Juan Islands. The house was built to be both a place to gather for large dinners with friends and family as well as a cozy home for the couple when they are there alone.
The project is located on a stunning, but cripplingly-restricted site overlooking Griffin Bay on San Juan Island. The most practical area to build was exactly where three beautiful old growth trees had already chosen to live. A prior architect, in a prior design, had proposed chopping them down and building right in the middle of the site. From our perspective, the trees were an important essence of the site and respectfully had to be preserved. As a result we squeezed the programmatic requirements, kept the clients on a square foot restriction and pressed tight against property setbacks.
The delineate concept is a stone wall that sweeps from the parking to the entry, through the house and out the other side, terminating in a hook that nestles the master shower. This is the symbolic and functional shield between the public road and the private living spaces of the home owners. All the primary living spaces and the master suite are on the water side, the remaining rooms are tucked into the hill on the road side of the wall.
Off-setting the solid massing of the stone walls is a pavilion which grabs the views and the light to the south, east and west. Built in a position to be hammered by the winter storms the pavilion, while light and airy in appearance and feeling, is constructed of glass, steel, stout wood timbers and doors with a stone roof and a slate floor. The glass pavilion is anchored by two concrete panel chimneys; the windows are steel framed and the exterior skin is of powder coated steel sheathing.
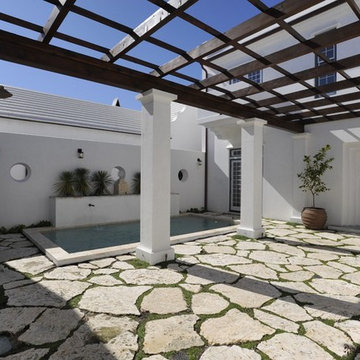
Courtyard at Beach
Idéer för funkis uteplatser, med naturstensplattor och en pergola
Idéer för funkis uteplatser, med naturstensplattor och en pergola
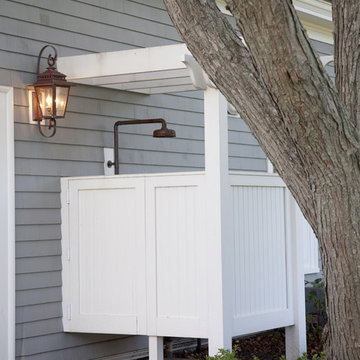
This once modest beach cottage was slowly transformed over the years into a grand estate on one of the North Shore's best beaches. Siemasko + Verbridge designed a modest addition while reworking the entire floor plan to meet the needs of a large family.
Photo Credit: Michael Rixon
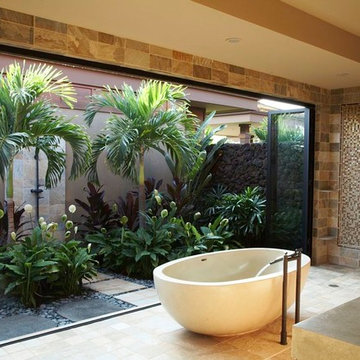
Willman Interiors is a full service Interior design firm on the Big Island of Hawaii. There is no cookie-cutter concepts in anything we do—each project is customized and imaginative. Combining artisan touches and stylish contemporary detail, we do what we do best: put elements together in ways that are fresh, gratifying, and reflective of our clients’ tastes. Photo : Linny Morris
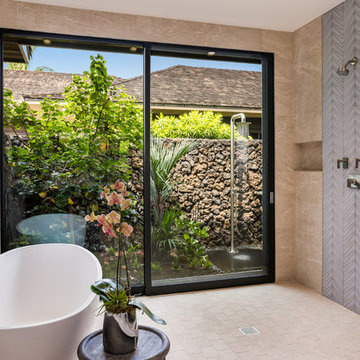
Henry Houghton
Exempel på ett exotiskt en-suite badrum, med ett fristående badkar, en öppen dusch, beige kakel, beiget golv och med dusch som är öppen
Exempel på ett exotiskt en-suite badrum, med ett fristående badkar, en öppen dusch, beige kakel, beiget golv och med dusch som är öppen
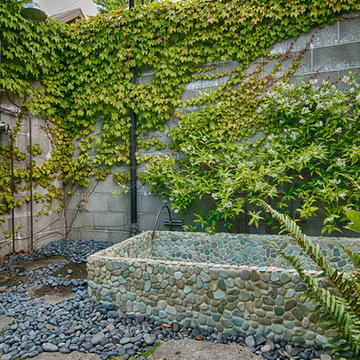
Louise Lakier Photography © 2012 Houzz
Exempel på en eklektisk bakgård, med en vertikal trädgård
Exempel på en eklektisk bakgård, med en vertikal trädgård
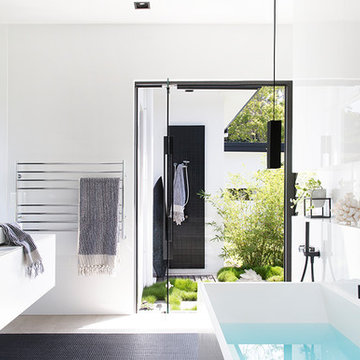
@VillaStyling
Inspiration för moderna vitt en-suite badrum, med släta luckor, vita skåp, ett fristående badkar, en öppen dusch, svart kakel, vit kakel, glaskakel, vita väggar, ett fristående handfat, svart golv och med dusch som är öppen
Inspiration för moderna vitt en-suite badrum, med släta luckor, vita skåp, ett fristående badkar, en öppen dusch, svart kakel, vit kakel, glaskakel, vita väggar, ett fristående handfat, svart golv och med dusch som är öppen
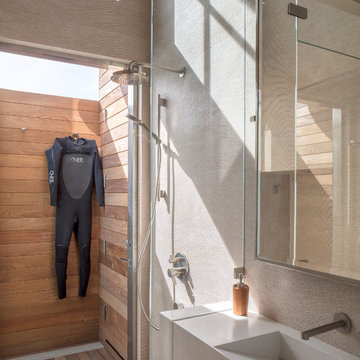
Noel Cross Architects, Gina Viscusi Elson Interior Design, Messi Construction
Maritim inredning av ett vit vitt badrum, med en kantlös dusch, beige kakel, beige väggar, mellanmörkt trägolv, ett integrerad handfat, brunt golv och med dusch som är öppen
Maritim inredning av ett vit vitt badrum, med en kantlös dusch, beige kakel, beige väggar, mellanmörkt trägolv, ett integrerad handfat, brunt golv och med dusch som är öppen
Uteduschar: foton, design och inspiration
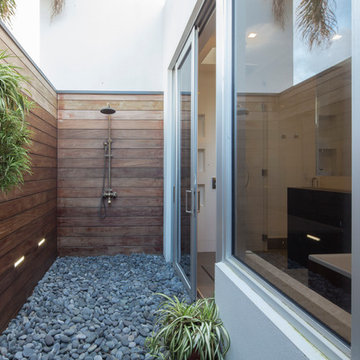
SDH Studio - Architecture and Design
Location: Golden Beach, Florida, USA
The Architecture is conceived as an ensemble of vertical and horizontal planes that guide the user through a sequence of spatial and visual experiences. Our clients’ passion for the outdoors is embedded in the entire project. Also, the use of color is an important feature that highlights certain accents along the design.
1




















