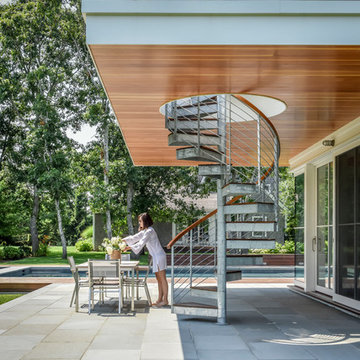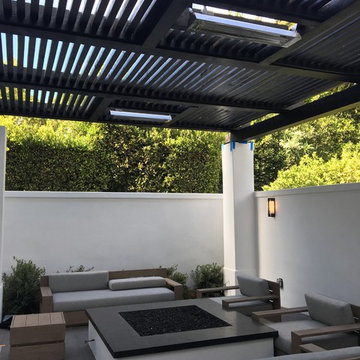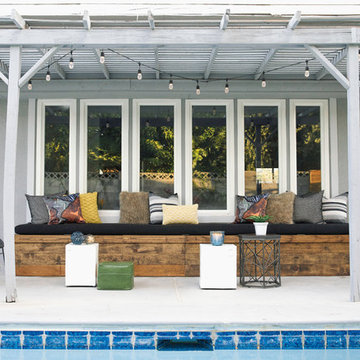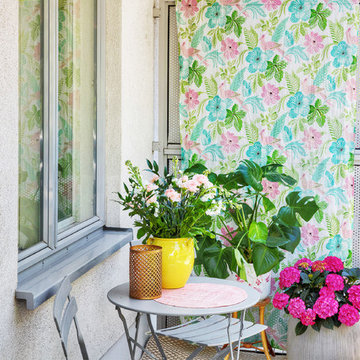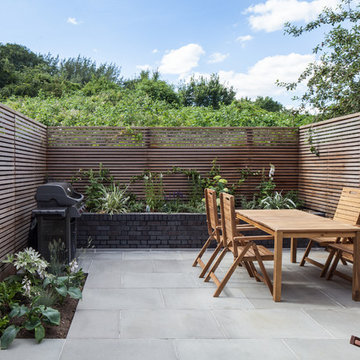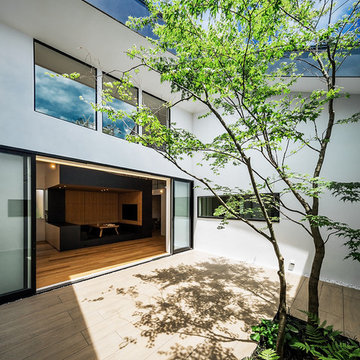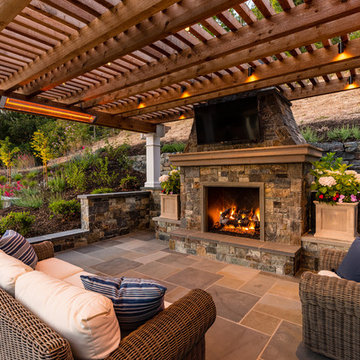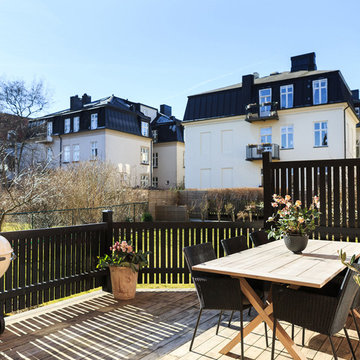587 336 foton på uteplats
Sortera efter:
Budget
Sortera efter:Populärt i dag
621 - 640 av 587 336 foton
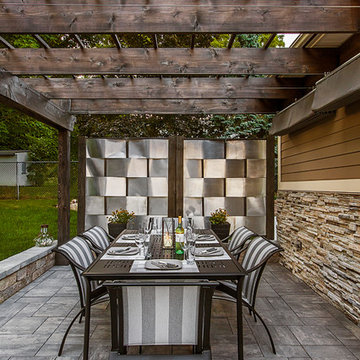
Idéer för att renovera en funkis uteplats, med utekök och en pergola
Hitta den rätta lokala yrkespersonen för ditt projekt

Dutton Architects did an extensive renovation of a post and beam mid-century modern house in the canyons of Beverly Hills. The house was brought down to the studs, with new interior and exterior finishes, windows and doors, lighting, etc. A secure exterior door allows the visitor to enter into a garden before arriving at a glass wall and door that leads inside, allowing the house to feel as if the front garden is part of the interior space. Similarly, large glass walls opening to a new rear gardena and pool emphasizes the indoor-outdoor qualities of this house. photos by Undine Prohl

Outdoor living space in backyard features a fire pit and a cement tile fountain.
Inspiration för en medelhavsstil uteplats på baksidan av huset, med en öppen spis och trädäck
Inspiration för en medelhavsstil uteplats på baksidan av huset, med en öppen spis och trädäck
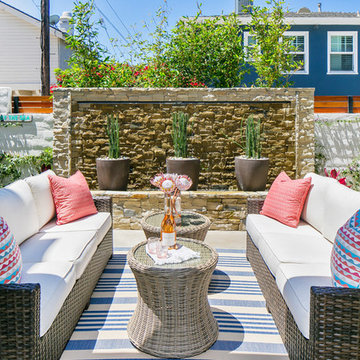
Interior Design: Blackband Design
Build: Patterson Custom Homes
Architecture: Andrade Architects
Photography: Ryan Garvin
Exempel på en mellanstor exotisk gårdsplan, med en fontän och betongplatta
Exempel på en mellanstor exotisk gårdsplan, med en fontän och betongplatta

PixelProFoto
Inspiration för en stor 60 tals uteplats längs med huset, med en eldstad, betongplatta och en pergola
Inspiration för en stor 60 tals uteplats längs med huset, med en eldstad, betongplatta och en pergola
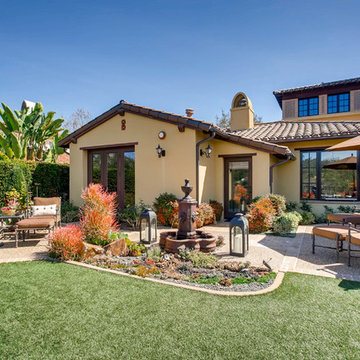
Bild på en mellanstor vintage uteplats på baksidan av huset, med en fontän och marksten i tegel
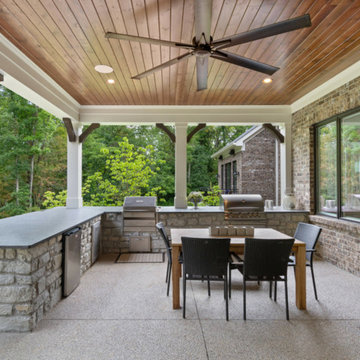
Doors lead to outdoor living space with wood ceilings.
Inspiration för mellanstora klassiska uteplatser på baksidan av huset, med en eldstad, stämplad betong och takförlängning
Inspiration för mellanstora klassiska uteplatser på baksidan av huset, med en eldstad, stämplad betong och takförlängning
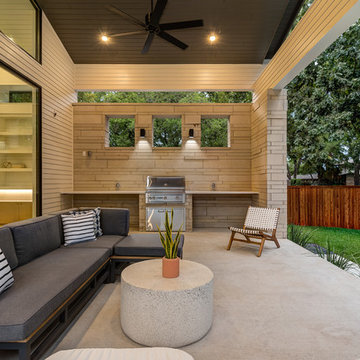
Skandinavisk inredning av en mellanstor uteplats på baksidan av huset, med betongplatta och takförlängning
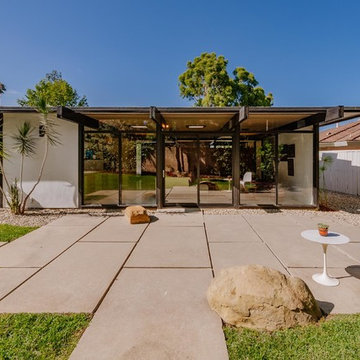
Idéer för en mellanstor 50 tals uteplats på baksidan av huset, med stämplad betong
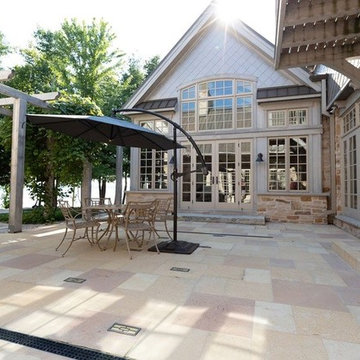
Idéer för en mycket stor rustik uteplats på baksidan av huset, med naturstensplattor

Our clients wanted to create a backyard that would grow with their young family as well as with their extended family and friends. Entertaining was a huge priority! This family-focused backyard was designed to equally accommodate play and outdoor living/entertaining.
The outdoor living spaces needed to accommodate a large number of people – adults and kids. Urban Oasis designed a deck off the back door so that the kitchen could be 36” height, with a bar along the outside edge at 42” for overflow seating. The interior space is approximate 600 sf and accommodates both a large dining table and a comfortable couch and chair set. The fire pit patio includes a seat wall for overflow seating around the fire feature (which doubles as a retaining wall) with ample room for chairs.
The artificial turf lawn is spacious enough to accommodate a trampoline and other childhood favorites. Down the road, this area could be used for bocce or other lawn games. The concept is to leave all spaces large enough to be programmed in different ways as the family’s needs change.
A steep slope presents itself to the yard and is a focal point. Planting a variety of colors and textures mixed among a few key existing trees changed this eyesore into a beautifully planted amenity for the property.
Jimmy White Photography
587 336 foton på uteplats
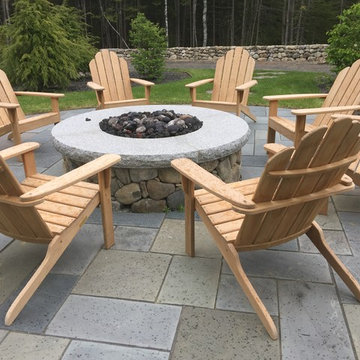
natural stone firepit with thermaled granite capstones. Square-rectangular bluestone terrace
Bild på en mellanstor vintage uteplats på baksidan av huset, med en öppen spis och naturstensplattor
Bild på en mellanstor vintage uteplats på baksidan av huset, med en öppen spis och naturstensplattor
32
