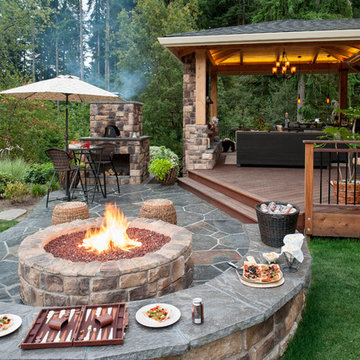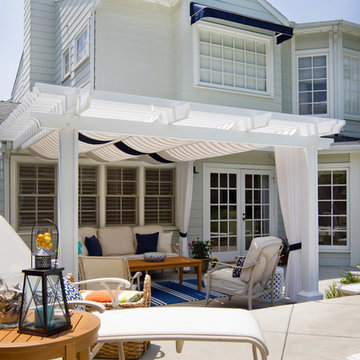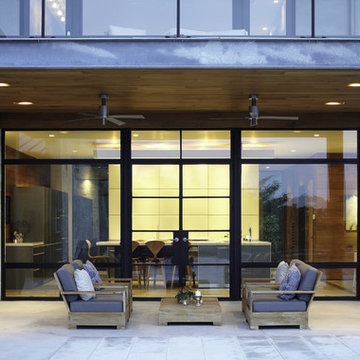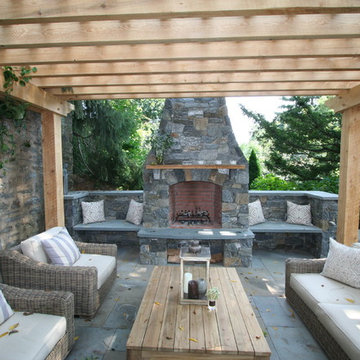Uteplatser med tak: foton, design och inspiration

Louie Heredia
Inspiration för en vintage uteplats på baksidan av huset, med utekök, betongplatta och ett lusthus
Inspiration för en vintage uteplats på baksidan av huset, med utekök, betongplatta och ett lusthus

Builder: John Kraemer & Sons | Architect: Swan Architecture | Interiors: Katie Redpath Constable | Landscaping: Bechler Landscapes | Photography: Landmark Photography

Inredning av en klassisk stor uteplats på baksidan av huset, med naturstensplattor och en öppen spis
Hitta den rätta lokala yrkespersonen för ditt projekt

The homeowners desired an outdoor space that felt more rustic than their refined interior spaces, but still related architecturally to their house. Cement plaster support arbor columns provide enough of visual tie to the existing house exterior. Oversized wood beams and rafter members provide a unique outdoor atmosphere. Structural bolts and hardware were minimized for a cleaner appearance. Structural connections and supports were engineered to meet California's stringent earthquake standards.
Ali Atri Photography

This shade arbor, located in The Woodlands, TX north of Houston, spans the entire length of the back yard. It combines a number of elements with custom structures that were constructed to emulate specific aspects of a Zen garden. The homeowner wanted a low-maintenance garden whose beauty could withstand the tough seasonal weather that strikes the area at various times of the year. He also desired a mood-altering aesthetic that would relax the senses and calm the mind. Most importantly, he wanted this meditative environment completely shielded from the outside world so he could find serenity in total privacy.
The most unique design element in this entire project is the roof of the shade arbor itself. It features a “negative space” leaf pattern that was designed in a software suite and cut out of the metal with a water jet cutter. Each form in the pattern is loosely suggestive of either a leaf, or a cluster of leaves.
These small, negative spaces cut from the metal are the source of the structure’ powerful visual and emotional impact. During the day, sunlight shines down and highlights columns, furniture, plantings, and gravel with a blend of dappling and shade that make you feel like you are sitting under the branches of a tree.
At night, the effects are even more brilliant. Skillfully concealed lights mounted on the trusses reflect off the steel in places, while in other places they penetrate the negative spaces, cascading brilliant patterns of ambient light down on vegetation, hardscape, and water alike.
The shade arbor shelters two gravel patios that are almost identical in space. The patio closest to the living room features a mini outdoor dining room, replete with tables and chairs. The patio is ornamented with a blend of ornamental grass, a small human figurine sculpture, and mid-level impact ground cover.
Gravel was chosen as the preferred hardscape material because of its Zen-like connotations. It is also remarkably soft to walk on, helping to set the mood for a relaxed afternoon in the dappled shade of gently filtered sunlight.
The second patio, spaced 15 feet away from the first, resides adjacent to the home at the opposite end of the shade arbor. Like its twin, it is also ornamented with ground cover borders, ornamental grasses, and a large urn identical to the first. Seating here is even more private and contemplative. Instead of a table and chairs, there is a large decorative concrete bench cut in the shape of a giant four-leaf clover.
Spanning the distance between these two patios, a bluestone walkway connects the two spaces. Along the way, its borders are punctuated in places by low-level ornamental grasses, a large flowering bush, another sculpture in the form of human faces, and foxtail ferns that spring up from a spread of river rock that punctuates the ends of the walkway.
The meditative quality of the shade arbor is reinforced by two special features. The first of these is a disappearing fountain that flows from the top of a large vertical stone embedded like a monolith in the other edges of the river rock. The drains and pumps to this fountain are carefully concealed underneath the covering of smooth stones, and the sound of the water is only barely perceptible, as if it is trying to force you to let go of your thoughts to hear it.
A large piece of core-10 steel, which is deliberately intended to rust quickly, rises up like an arced wall from behind the fountain stone. The dark color of the metal helps the casual viewer catch just a glimpse of light reflecting off the slow trickle of water that runs down the side of the stone into the river rock bed.
To complete the quiet moment that the shade arbor is intended to invoke, a thick wall of cypress trees rises up on all sides of the yard, completely shutting out the disturbances of the world with a comforting wall of living greenery that comforts the thoughts and emotions.

Justin Krug Photography
Exempel på ett mycket stort lantligt grått hus, med två våningar, sadeltak och tak i metall
Exempel på ett mycket stort lantligt grått hus, med två våningar, sadeltak och tak i metall

The pergola, above the uppermost horizontal 'strip' of cedar, is a bronze poly-carbonate, which allows light to come through, but which blocks UV rays and keeps out the rain.
It's also available in clear, and a few more colors.

Idéer för en klassisk uteplats på baksidan av huset, med en öppen spis och takförlängning

Outdoor Living Spaces, Seat Wall, Firepit, Outdoor Fireplaces, Gazebo, Covered Wood Structures, Wood Fire Oven, Pizza Over, Custom Wood Decking, Ambient Landscape Lighting, Concrete Paver Hardscape

A Cape Cod style home with a backyard patio inspired by the East Coast. A casually elegant Hamptons style deck lends to family BBQs and relaxing in the afternoons. Turquoise accents and a range of blue fabrics pop against white and cream backgrounds. Bronze lanterns atop teak tables are perfect for a little light in the evenings. This coastal style backyard is located in Sierra Madre, California.
Photography by Erika Bierman,
Awnings and Curtains by La Belle Maison,
Landscape and Pool by Garden View Landscape, Nursery and Pools.

Tatum Brown Custom Homes
{Photo Credit: Danny Piassick}
{Interior Design: Robyn Menter Design Associates}
{Architectural credit: Mark Hoesterey of Stocker Hoesterey Montenegro Architects}

The large rough cedar pergola provides a wonderful place for the homeowners to entertain guests. The decorative concrete patio used an integral color and release, was scored and then sealed with a glossy finish. There was plenty of seating designed into the patio space and custom cushions create a more comfortable seat along the fireplace.
Jason Wallace Photography

Inspiration för en mellanstor vintage uteplats på baksidan av huset, med en öppen spis, ett lusthus och naturstensplattor

Nestled into sloping topography, the design of this home allows privacy from the street while providing unique vistas throughout the house and to the surrounding hill country and downtown skyline. Layering rooms with each other as well as circulation galleries, insures seclusion while allowing stunning downtown views. The owners' goals of creating a home with a contemporary flow and finish while providing a warm setting for daily life was accomplished through mixing warm natural finishes such as stained wood with gray tones in concrete and local limestone. The home's program also hinged around using both passive and active green features. Sustainable elements include geothermal heating/cooling, rainwater harvesting, spray foam insulation, high efficiency glazing, recessing lower spaces into the hillside on the west side, and roof/overhang design to provide passive solar coverage of walls and windows. The resulting design is a sustainably balanced, visually pleasing home which reflects the lifestyle and needs of the clients.
Photography by Andrew Pogue

"Best of Houzz"
symmetry ARCHITECTS [architecture] |
tatum BROWN homes [builder] |
danny PIASSICK [photography]
Inspiration för en stor vintage uteplats längs med huset, med en öppen spis, takförlängning och marksten i betong
Inspiration för en stor vintage uteplats längs med huset, med en öppen spis, takförlängning och marksten i betong

A traditional house that meanders around courtyards built as though it where built in stages over time. Well proportioned and timeless. Presenting its modest humble face this large home is filled with surprises as it demands that you take your time to experience it.

Linda Oyama Bryan
Inredning av en klassisk mycket stor uteplats på baksidan av huset, med granitkomposit och ett lusthus
Inredning av en klassisk mycket stor uteplats på baksidan av huset, med granitkomposit och ett lusthus
Uteplatser med tak: foton, design och inspiration

Idéer för mellanstora vintage bakgårdar i full sol som tål torka på sommaren, med naturstensplattor
1




















