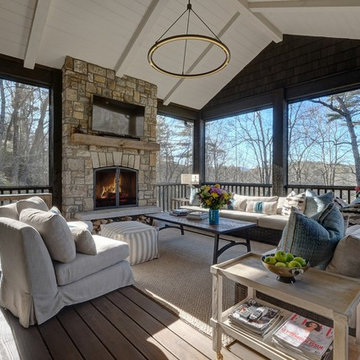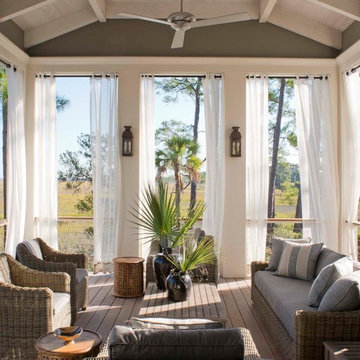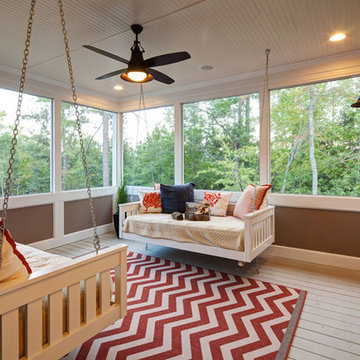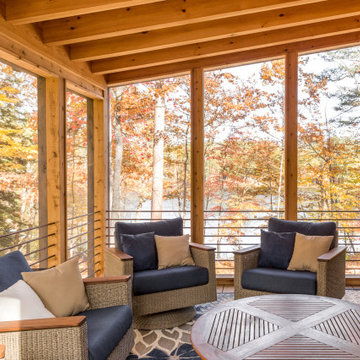Sortera efter:
Budget
Sortera efter:Populärt i dag
1 - 20 av 44 547 foton

This tranquil and relaxing pool and spa in Fort Lauderdale is the perfect backyard retreat! With deck jets, wood deck area and pergola area for lounging, it's the luxurious elegance you have been waiting for!
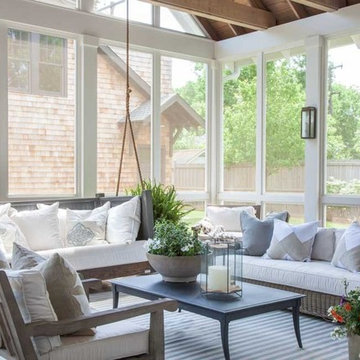
Bild på en stor vintage innätad veranda på baksidan av huset, med trädäck och takförlängning
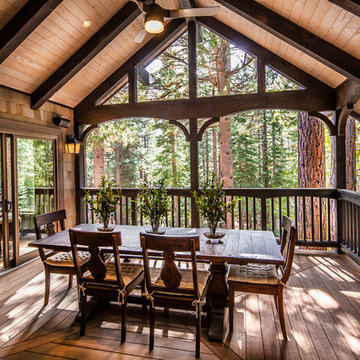
Jeff Dow Photography
Idéer för mellanstora rustika verandor framför huset, med trädäck och takförlängning
Idéer för mellanstora rustika verandor framför huset, med trädäck och takförlängning
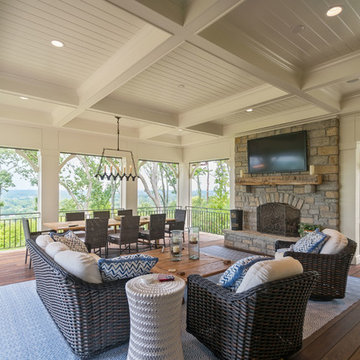
Jeffrey Jakucyk: Photographer
Inspiration för klassiska verandor, med en eldstad, trädäck och takförlängning
Inspiration för klassiska verandor, med en eldstad, trädäck och takförlängning
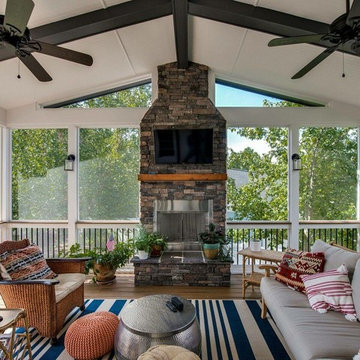
Idéer för att renovera en vintage veranda, med trädäck och takförlängning
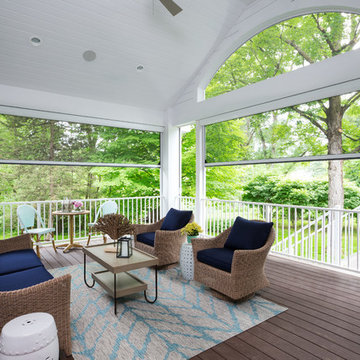
Vaulted ceiling over the covered screen porch which leads to the grill deck. - Photo by Landmark Photography
Klassisk inredning av en stor innätad veranda på baksidan av huset, med trädäck och takförlängning
Klassisk inredning av en stor innätad veranda på baksidan av huset, med trädäck och takförlängning
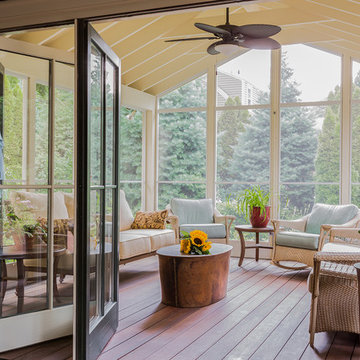
Michael Lee Photography
Idéer för en mellanstor klassisk innätad veranda på baksidan av huset, med trädäck och takförlängning
Idéer för en mellanstor klassisk innätad veranda på baksidan av huset, med trädäck och takförlängning
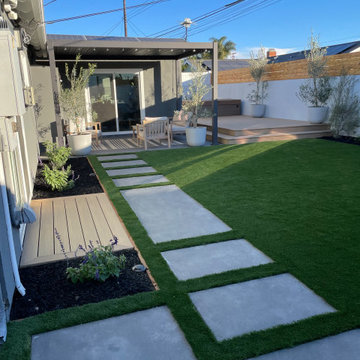
Backyard Remodel in Huntington Beach, Ca.
Style: Modern
Price Range: $70,000 - $75,000
Project Details:
Demo, grading, cleanup, and removals.
Trex deck and new concrete with top cast finish
3/4” dark gray crushed rock
Daytona 80 turf, Mexican beach pebbles, LED low voltage lights by E-Sunn.
Backyard entrance gate w/penofin oil stain for toppers and gates
French drains
Black mulch
Drip zone for plants

This compact, urban backyard was in desperate need of privacy. We created a series of outdoor rooms, privacy screens, and lush plantings all with an Asian-inspired design sense. Elements include a covered outdoor lounge room, sun decks, rock gardens, shade garden, evergreen plant screens, and raised boardwalk to connect the various outdoor spaces. The finished space feels like a true backyard oasis.
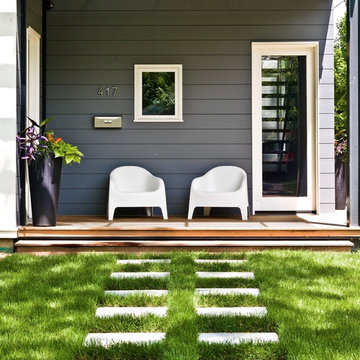
Cynthia Lynn
Idéer för små funkis verandor framför huset, med trädäck och takförlängning
Idéer för små funkis verandor framför huset, med trädäck och takförlängning
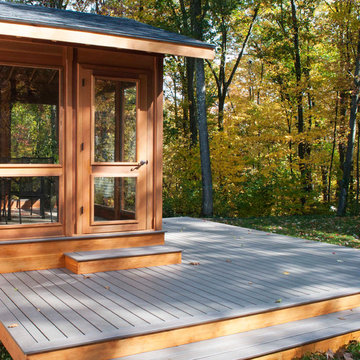
Three season porch has interchangeable glass and screen inserts to extend the season for outdoor living in Vermont.
Idéer för att renovera en mellanstor funkis innätad veranda på baksidan av huset, med trädäck och takförlängning
Idéer för att renovera en mellanstor funkis innätad veranda på baksidan av huset, med trädäck och takförlängning

This timber column porch replaced a small portico. It features a 7.5' x 24' premium quality pressure treated porch floor. Porch beam wraps, fascia, trim are all cedar. A shed-style, standing seam metal roof is featured in a burnished slate color. The porch also includes a ceiling fan and recessed lighting.

Photo by Andrew Hyslop
Inredning av en klassisk liten veranda på baksidan av huset, med trädäck och takförlängning
Inredning av en klassisk liten veranda på baksidan av huset, med trädäck och takförlängning
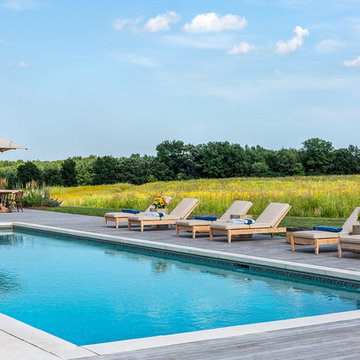
Located on a large farm in southern Wisconsin, this family retreat focuses on the creation of large entertainment spaces for family gatherings. The main volume of the house is comprised of one space, combining the kitchen, dining, living area and custom bar. All spaces can be enjoyed within a new custom timber frame, reminiscent of local agrarian structures. In the rear of the house, a full size ice rink is situated under an open-air steel structure for full enjoyment throughout the long Wisconsin winter. A large pool terrace and game room round out the entertain spaces of the home.
Photography by Reagen Taylor

The screen porch has a Fir beam ceiling, Ipe decking, and a flat screen TV mounted over a stone clad gas fireplace.
Idéer för en stor klassisk innätad veranda på baksidan av huset, med trädäck, takförlängning och räcke i trä
Idéer för en stor klassisk innätad veranda på baksidan av huset, med trädäck, takförlängning och räcke i trä
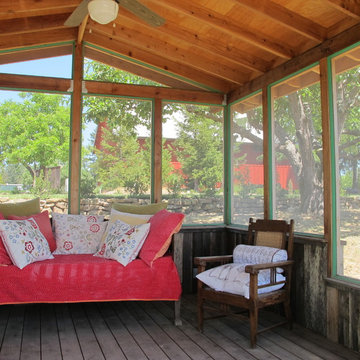
Inspiration för mellanstora rustika innätade verandor på baksidan av huset, med trädäck och takförlängning
44 547 foton på utomhusdesign, med trädäck
1






